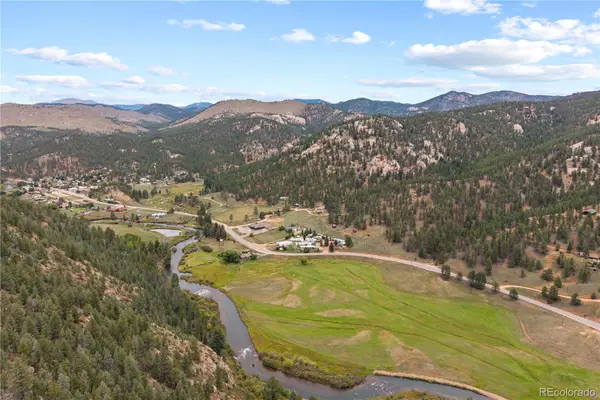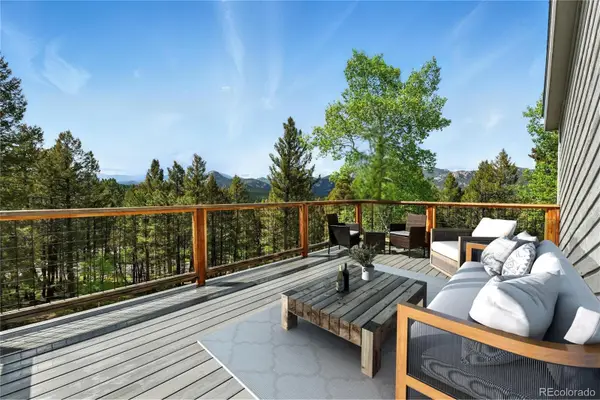29004 Amerind Springs Trail, Pine, CO 80470
Local realty services provided by:RONIN Real Estate Professionals ERA Powered
Listed by:lynn westfalllynnwestfall@gmail.com,303-587-1506
Office:liv sotheby's international realty
MLS#:5383183
Source:ML
Price summary
- Price:$1,140,000
- Price per sq. ft.:$311.56
About this home
Escape to your private mountain retreat on 35 acres in Pine, CO, where breathtaking views and quiet seclusion meet thoughtful updates and modern comfort. This beautiful home features a new roof, new William Hardy siding, new carpet on main floor, propane heating, and a gorgeous new Tigerwood deck with Trex railing—perfect for relaxing or entertaining.
The main level offers an open concept with a tile and wood stove in the entry, carpet and wood floors, log accents, and a spacious living room with stone fireplace and deck access. The vaulted-ceiling kitchen features a live edge bar, abundant cabinetry, and a charming secondary dining space that shares the fireplace. The formal dining area is open to the living and kitchen areas, ideal for gatherings.
Retreat to the main-level primary suite with beautiful mountain views, a walk-in closet, and a spa-like bathroom with soaking tub, walk-in shower, dual sinks, and tile floors. The convenient main-level laundry room offers additional storage and ease of use.
Downstairs, the walk-out basement provides fantastic flex space in the large family room—perfect for a game room, theater, or workout area. Two additional bedrooms offer comfort and views, one currently used as a craft room. A full bathroom with tub/shower combo and tile floor serves the lower level. The basement also features a utility room for systems and extra storage, plus a large bonus room ideal for a workshop or gear room.
Neteo internet is connected, with Starlink available—ensuring reliable service for remote work or streaming. This serene mountain property also offers easy access for commuting to Denver, while being just minutes from incredible outdoor recreation including hiking trails, the Platte River, and more. Whether you’re looking for a full-time residence or a peaceful getaway, this home offers it all. VISIT THE WEBSITE FOR MORE INFORMTION AT: https://homes.livsothebysrealty.com/29004amerindspringstrail
Contact an agent
Home facts
- Year built:2005
- Listing ID #:5383183
Rooms and interior
- Bedrooms:3
- Total bathrooms:3
- Full bathrooms:2
- Half bathrooms:1
- Living area:3,659 sq. ft.
Heating and cooling
- Heating:Forced Air
Structure and exterior
- Roof:Composition
- Year built:2005
- Building area:3,659 sq. ft.
- Lot area:35.24 Acres
Schools
- High school:Conifer
- Middle school:West Jefferson
- Elementary school:Elk Creek
Utilities
- Water:Well
- Sewer:Septic Tank
Finances and disclosures
- Price:$1,140,000
- Price per sq. ft.:$311.56
- Tax amount:$5,014 (2024)
New listings near 29004 Amerind Springs Trail
- Coming Soon
 $840,000Coming Soon3 beds 2 baths
$840,000Coming Soon3 beds 2 baths13009 S Parker Avenue, Pine, CO 80470
MLS# 8880765Listed by: BERGEN PEAK REALTY - New
 $880,000Active3 beds 4 baths3,457 sq. ft.
$880,000Active3 beds 4 baths3,457 sq. ft.33624 Iroquois Trail, Pine, CO 80470
MLS# 9293161Listed by: LOKATION REAL ESTATE - New
 $785,000Active3 beds 3 baths2,578 sq. ft.
$785,000Active3 beds 3 baths2,578 sq. ft.11665 S Upper Ranch Drive, Pine, CO 80470
MLS# 9281831Listed by: RE/MAX ALLIANCE - Open Sat, 11am to 1:30pmNew
 $950,000Active4 beds 4 baths4,309 sq. ft.
$950,000Active4 beds 4 baths4,309 sq. ft.225 Spring Drive, Pine, CO 80470
MLS# 3838210Listed by: COLDWELL BANKER GLOBAL LUXURY DENVER - New
 $625,000Active4 beds 2 baths2,208 sq. ft.
$625,000Active4 beds 2 baths2,208 sq. ft.34611 Whispering Pines Trail, Pine, CO 80470
MLS# 1768291Listed by: RE/MAX ALLIANCE - New
 $250,000Active10.88 Acres
$250,000Active10.88 AcresBrynmawr Road, Pine, CO 80470
MLS# 3493083Listed by: COMPASS - DENVER - New
 $775,000Active4 beds 3 baths3,250 sq. ft.
$775,000Active4 beds 3 baths3,250 sq. ft.33 Nova Circle, Pine, CO 80470
MLS# 9939449Listed by: KELLER WILLIAMS DTC - New
 $595,000Active4 beds 2 baths1,870 sq. ft.
$595,000Active4 beds 2 baths1,870 sq. ft.33751 Nova Road, Pine, CO 80470
MLS# 2396816Listed by: RE/MAX PROFESSIONALS  $799,000Active5 beds 3 baths2,579 sq. ft.
$799,000Active5 beds 3 baths2,579 sq. ft.14271 Jubilee Trail, Pine, CO 80470
MLS# 9144916Listed by: RE/MAX ALLIANCE $750,000Active4 beds 2 baths2,605 sq. ft.
$750,000Active4 beds 2 baths2,605 sq. ft.34273 Ponca Road, Pine, CO 80470
MLS# 7027990Listed by: BERKSHIRE HATHAWAY HOMESERVICES ELEVATED LIVING RE
