50 Victoria Road, Pine, CO 80470
Local realty services provided by:ERA Shields Real Estate
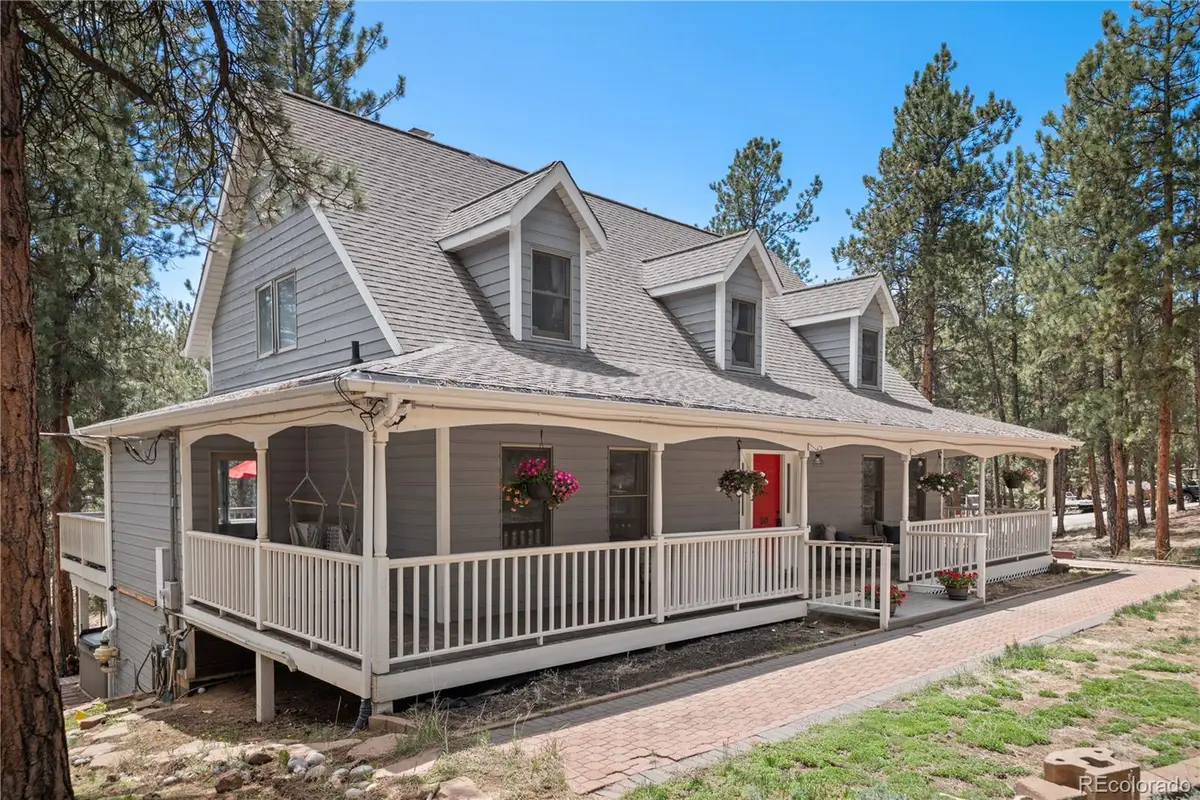


50 Victoria Road,Pine, CO 80470
$799,000
- 4 Beds
- 4 Baths
- 3,891 sq. ft.
- Single family
- Active
Listed by:rachel smithrachel.smith@livsothebysrealty.com,720-220-8606
Office:liv sotheby's international realty
MLS#:8556084
Source:ML
Price summary
- Price:$799,000
- Price per sq. ft.:$205.35
- Monthly HOA dues:$2.5
About this home
Welcome to your dream mountain retreat in the desirable Woodside subdivision of Pine, Colorado. Located just 40 minutes from Denver and minutes from Conifer, this adorable 4-bedroom, 3.5-bath mountain homestead offers 3,526 square feet of rustic country living and modern comforts, all set on a serene and usable 3-acre wooded lot. Enter from your private paved driveway. Designed for both relaxation and functionality, this home features a charming wrap-around porch—perfect for morning coffee and evening sunsets in rocking chairs—and don't forget the hot tub for unwinding and taking in the stars just outside the home's walk-out lower level.
Equestrian and animal lovers will appreciate the heated chicken coop, small barn, loafing shed, and fenced area for horses or livestock. There is a horseback riding trail that goes through this community that passes just between this and the neighbor's lot. The home includes an attached 2-car garage, and a designated RV/camper parking area with hookups! Soaring vaulted ceilings in the home flood the interior with natural light and provide that open airy feel. A bonus room downstairs provides the ideal space for a home office, studio, or guest retreat. A disc golf course and an ATV trail wind throughout the 3 acres and are bonuses for fun at home and making outdoor memories. Enjoy your green thumb and plant beautiful flowers and a garden in the many planters around the home and fenced raised garden area. A true little mountain homestead.
The home's primary bathroom and kitchen cabinets are currently in the midst of a light remodel, offering an opportunity for some sweat equity.
This private mountain haven offers the perfect blend of seclusion and convenience, and beautiful mountain views from each direction. Whether you're seeking a full-time primary home or a weekend escape, this peaceful property embodies Colorado mountain living at its finest!
Contact an agent
Home facts
- Year built:1991
- Listing Id #:8556084
Rooms and interior
- Bedrooms:4
- Total bathrooms:4
- Full bathrooms:3
- Half bathrooms:1
- Living area:3,891 sq. ft.
Heating and cooling
- Heating:Forced Air, Pellet Stove, Wood Stove
Structure and exterior
- Roof:Composition
- Year built:1991
- Building area:3,891 sq. ft.
- Lot area:3 Acres
Schools
- High school:Platte Canyon
- Middle school:Fitzsimmons
- Elementary school:Deer Creek
Utilities
- Water:Well
- Sewer:Septic Tank
Finances and disclosures
- Price:$799,000
- Price per sq. ft.:$205.35
- Tax amount:$2,817 (2024)
New listings near 50 Victoria Road
- New
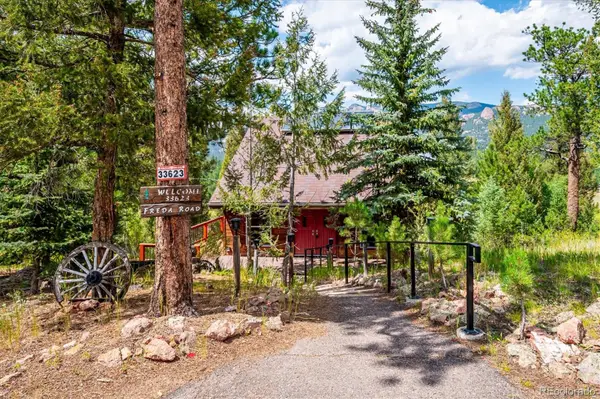 $575,000Active3 beds 2 baths2,184 sq. ft.
$575,000Active3 beds 2 baths2,184 sq. ft.33623 Freda Road, Pine, CO 80470
MLS# 5121538Listed by: KELLER WILLIAMS ADVANTAGE REALTY LLC - New
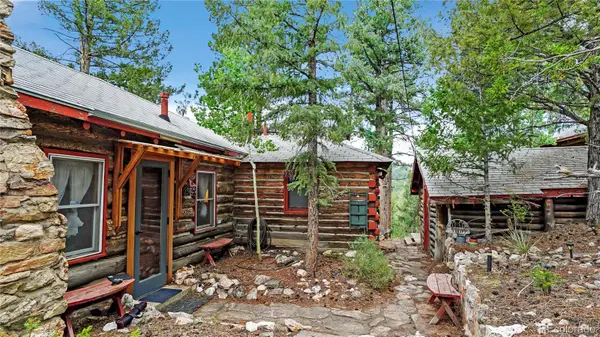 $350,000Active2 beds 1 baths1,160 sq. ft.
$350,000Active2 beds 1 baths1,160 sq. ft.15071 S Delta Lane, Pine, CO 80470
MLS# 3508008Listed by: CHOICE PROPERTY BROKERS LTD - New
 $715,000Active4 beds 2 baths3,276 sq. ft.
$715,000Active4 beds 2 baths3,276 sq. ft.15659 Ouray Road, Pine, CO 80470
MLS# 5223431Listed by: RE/MAX ALLIANCE - New
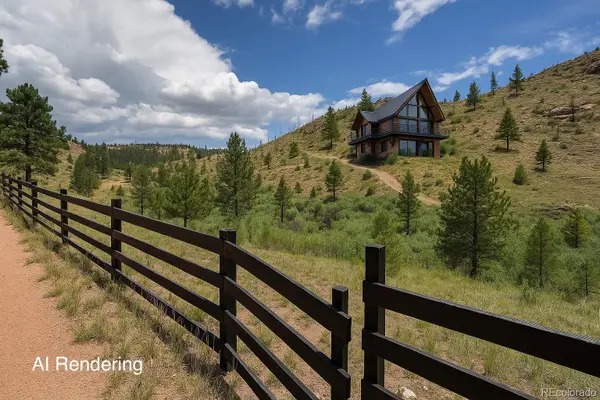 $597,500Active80 Acres
$597,500Active80 Acres16320 Cochise Trail, Pine, CO 80470
MLS# 7352716Listed by: KELLER WILLIAMS REALTY DOWNTOWN LLC - New
 $750,000Active3 beds 2 baths1,833 sq. ft.
$750,000Active3 beds 2 baths1,833 sq. ft.270 Dawson Road, Pine, CO 80470
MLS# 3365514Listed by: CHOICE PROPERTY BROKERS LTD - New
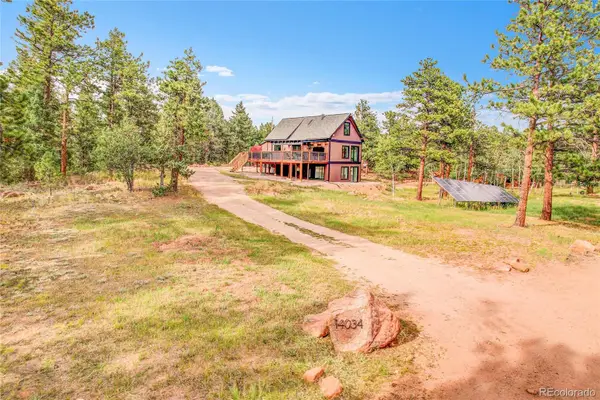 $600,000Active3 beds 2 baths1,248 sq. ft.
$600,000Active3 beds 2 baths1,248 sq. ft.14034 S Wandcrest Drive, Pine, CO 80470
MLS# 1566165Listed by: COMPASS - DENVER - Open Sun, 12 to 3pmNew
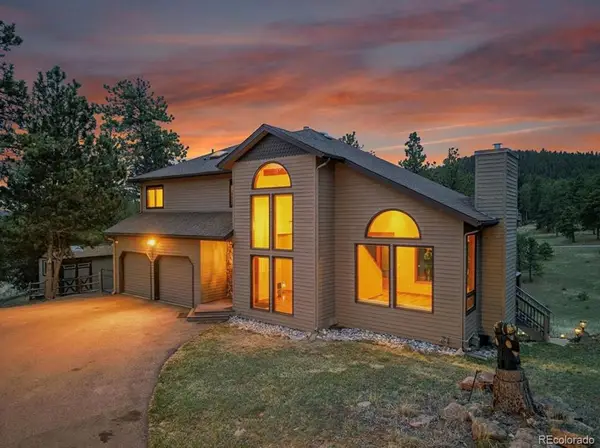 $1,089,900Active4 beds 4 baths3,653 sq. ft.
$1,089,900Active4 beds 4 baths3,653 sq. ft.13342 Douglass Ranch Drive, Pine, CO 80470
MLS# 8151249Listed by: KELLER WILLIAMS DTC - New
 $975,000Active3 beds 3 baths2,533 sq. ft.
$975,000Active3 beds 3 baths2,533 sq. ft.191 Diamond Drive, Pine, CO 80470
MLS# 7189513Listed by: KELLER WILLIAMS FOOTHILLS REALTY  $220,000Active1.33 Acres
$220,000Active1.33 Acres20461 Wandcrest Drive, Pine, CO 80470
MLS# 9432082Listed by: COLDWELL BANKER REALTY 54 $650,000Active3 beds 2 baths2,178 sq. ft.
$650,000Active3 beds 2 baths2,178 sq. ft.34203 Ponca Road, Pine, CO 80470
MLS# 7372930Listed by: COLDWELL BANKER REALTY 28

