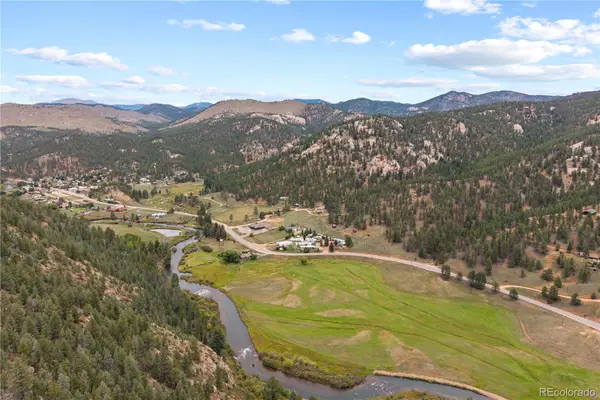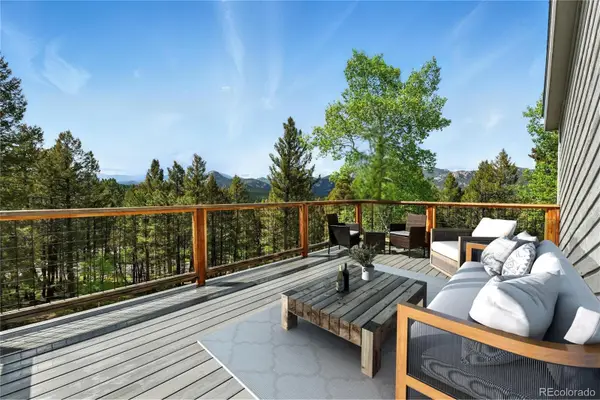96 Garnet Lane, Pine, CO 80470
Local realty services provided by:RONIN Real Estate Professionals ERA Powered
96 Garnet Lane,Pine, CO 80470
$1,175,000
- 3 Beds
- 3 Baths
- 3,578 sq. ft.
- Single family
- Pending
Listed by:tammy drozdatammy@madisonprops.com,720-308-1652
Office:madison & company properties
MLS#:8916264
Source:ML
Price summary
- Price:$1,175,000
- Price per sq. ft.:$328.4
- Monthly HOA dues:$83.33
About this home
Experience refined mountain living in this custom-designed home located in the exclusive gated community of Lions Head Ranch in Pine. Set on a premium lot with panoramic views of meadows, surrounding peaks, and the iconic Lions Head, this residence offers unmatched natural beauty. With 97 acres of protected Open Space shared among residents and designated wildlife corridors, frequent sightings of elk and deer make this a truly special setting.
Crafted with meticulous attention to detail, the home features an expansive great room with soaring vaulted ceilings, floor-to-ceiling windows that perfectly frame Lions Head, and a cozy wood stove. The open-concept layout seamlessly connects the great room to the gourmet kitchen, which boasts quartz countertops, alder cabinetry, high-end stainless appliances—including a convection oven, induction cooktop, and convection steam microwave—and a generous center island ideal for entertaining. The adjacent dining area opens to a 200 sqft covered Trex deck with built-in lighting for year-round enjoyment.
The main-level primary suite includes a spa-like 4-piece bath and a walk-in closet. Downstairs, the finished lower level offers a spacious family room with exposed metal beams, a wet bar with mini fridge, microwave, and sink, plus two additional bedrooms and a full bath.
Built for both style and durability, the exterior features striking stonework, metal siding and roof, heated gutters, and a state-of-the-art fire mitigation system with sprinklers in every room. Additional highlights include natural gas forced-air heat, a radon mitigation system (2024), an oversized 3-car heated garage with ample storage, and a fully equipped 1,200 sqft radiant-heated workshop with 220V power, water, an 11' door, 12' ceilings, and a 7.5-horsepower air compressor—perfect for any serious hobbyist or professional.
Contact an agent
Home facts
- Year built:2011
- Listing ID #:8916264
Rooms and interior
- Bedrooms:3
- Total bathrooms:3
- Full bathrooms:1
- Half bathrooms:1
- Living area:3,578 sq. ft.
Heating and cooling
- Heating:Forced Air, Hot Water, Natural Gas, Radiant Floor, Wood Stove
Structure and exterior
- Roof:Metal
- Year built:2011
- Building area:3,578 sq. ft.
- Lot area:2.03 Acres
Schools
- High school:Platte Canyon
- Middle school:Fitzsimmons
- Elementary school:Deer Creek
Utilities
- Water:Private
- Sewer:Septic Tank
Finances and disclosures
- Price:$1,175,000
- Price per sq. ft.:$328.4
- Tax amount:$3,732 (2024)
New listings near 96 Garnet Lane
- New
 $840,000Active3 beds 2 baths2,136 sq. ft.
$840,000Active3 beds 2 baths2,136 sq. ft.13009 S Parker Avenue, Pine, CO 80470
MLS# 8880765Listed by: BERGEN PEAK REALTY - New
 $880,000Active3 beds 4 baths3,457 sq. ft.
$880,000Active3 beds 4 baths3,457 sq. ft.33624 Iroquois Trail, Pine, CO 80470
MLS# 9293161Listed by: LOKATION REAL ESTATE - New
 $785,000Active3 beds 3 baths2,578 sq. ft.
$785,000Active3 beds 3 baths2,578 sq. ft.11665 S Upper Ranch Drive, Pine, CO 80470
MLS# 9281831Listed by: RE/MAX ALLIANCE - New
 $950,000Active4 beds 4 baths4,309 sq. ft.
$950,000Active4 beds 4 baths4,309 sq. ft.225 Spring Drive, Pine, CO 80470
MLS# 3838210Listed by: COLDWELL BANKER GLOBAL LUXURY DENVER - New
 $625,000Active4 beds 2 baths2,208 sq. ft.
$625,000Active4 beds 2 baths2,208 sq. ft.34611 Whispering Pines Trail, Pine, CO 80470
MLS# 1768291Listed by: RE/MAX ALLIANCE - New
 $250,000Active10.88 Acres
$250,000Active10.88 AcresBrynmawr Road, Pine, CO 80470
MLS# 3493083Listed by: COMPASS - DENVER  $775,000Active4 beds 3 baths3,250 sq. ft.
$775,000Active4 beds 3 baths3,250 sq. ft.33 Nova Circle, Pine, CO 80470
MLS# 9939449Listed by: KELLER WILLIAMS DTC $595,000Active4 beds 2 baths1,870 sq. ft.
$595,000Active4 beds 2 baths1,870 sq. ft.33751 Nova Road, Pine, CO 80470
MLS# 2396816Listed by: RE/MAX PROFESSIONALS $799,000Active5 beds 3 baths2,579 sq. ft.
$799,000Active5 beds 3 baths2,579 sq. ft.14271 Jubilee Trail, Pine, CO 80470
MLS# 9144916Listed by: RE/MAX ALLIANCE $750,000Active4 beds 2 baths2,605 sq. ft.
$750,000Active4 beds 2 baths2,605 sq. ft.34273 Ponca Road, Pine, CO 80470
MLS# 7027990Listed by: BERKSHIRE HATHAWAY HOMESERVICES ELEVATED LIVING RE
