11499 County Road 40.5, Platteville, CO 80651
Local realty services provided by:RONIN Real Estate Professionals ERA Powered
11499 County Road 40.5,Platteville, CO 80651
$995,000
- 4 Beds
- 3 Baths
- 3,394 sq. ft.
- Single family
- Active
Listed by: toni thieman3034574800
Office: re/max northwest
MLS#:IR1049790
Source:ML
Price summary
- Price:$995,000
- Price per sq. ft.:$293.16
About this home
Imagine waking up every morning to a tranquil environment, stunning views of Longs Peak, the fertile South Platte River Valley & Wildcat Mound. This beautiful custom ranch style home is situated on a level 5.5 acre site & features a country kitchen with breakfast bar, rustic knotty alder wood cabinets, large eating space/dining area open to a large light filled living room with volume ceiling. A few short steps to the covered patio, take in the quiet country side with a cup of coffee & soak in the undisturbed surroundings and lush backyard landscape. The expansive master suite includes a private 3/4 bath with huge shower, double sink vanity & large walk-in closet. The main floor laundry/mud room is fabulous, designed with country living in mind & includes tons of storage & counter space. Professionally finished basement features a 4th bedroom, 3/4 bath and expansive family room that offers plenty of room for games & home theater + terrific storage. If you happen to have livestock, you will totally appreciate the fabulous fencing, sturdy stock pens & 4 stall barn with automatic waters, hay storage & tack room. The barn and shop cover an area of approximately 5,589 sq. ft. with the shop being approximately 40X50 and includes power, lights, 220, concrete floor & large doors. This outbuilding offers all kinds of possibilities depending on your needs, hobbies and interests from horses, cattle, goats, alpacas or llamas to cars, trucks, boats, razors, atv's and more. The location offers quick and easy access to Hwy 85 allowing an easy commute to Denver and quick access to northern Colorado locations.
Contact an agent
Home facts
- Year built:2010
- Listing ID #:IR1049790
Rooms and interior
- Bedrooms:4
- Total bathrooms:3
- Full bathrooms:1
- Living area:3,394 sq. ft.
Heating and cooling
- Cooling:Central Air
- Heating:Forced Air, Propane
Structure and exterior
- Roof:Composition
- Year built:2010
- Building area:3,394 sq. ft.
- Lot area:5.55 Acres
Schools
- High school:Valley
- Middle school:North Valley
- Elementary school:Gilcrest
Utilities
- Water:Well
- Sewer:Septic Tank
Finances and disclosures
- Price:$995,000
- Price per sq. ft.:$293.16
- Tax amount:$3,119 (2025)
New listings near 11499 County Road 40.5
- Coming Soon
 $1,225,000Coming Soon3 beds 1 baths
$1,225,000Coming Soon3 beds 1 baths11988 County Road 32.5, Platteville, CO 80651
MLS# IR1051234Listed by: REALTY ONE GROUP FOURPOINTS - Coming Soon
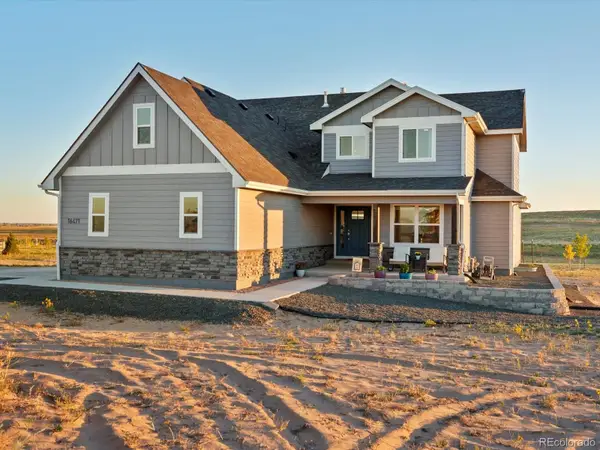 $864,999Coming Soon5 beds 4 baths
$864,999Coming Soon5 beds 4 baths16471 S Essex Road, Platteville, CO 80651
MLS# 3943122Listed by: YOUR CASTLE REAL ESTATE INC  $599,000Active5 beds 3 baths3,381 sq. ft.
$599,000Active5 beds 3 baths3,381 sq. ft.611 Elizabeth Avenue, Platteville, CO 80651
MLS# IR1050432Listed by: CYNTHIA & CO. HOMES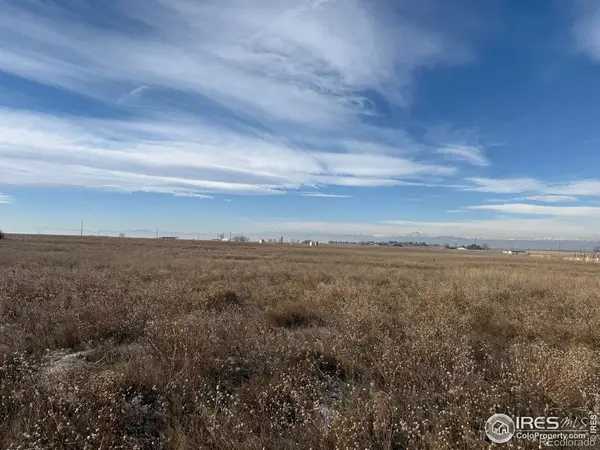 $199,000Active3.08 Acres
$199,000Active3.08 Acres2 Vacant Land County Road 28, Platteville, CO 80651
MLS# IR1050002Listed by: RESIDENT REALTY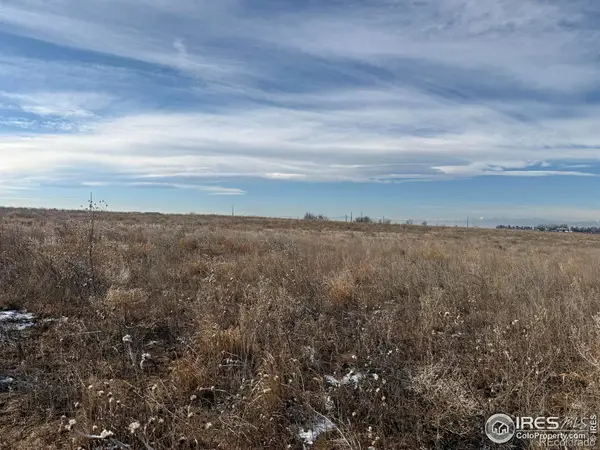 $275,000Active36.97 Acres
$275,000Active36.97 Acres1 Vacant Land County Road 28, Platteville, CO 80651
MLS# IR1049938Listed by: RESIDENT REALTY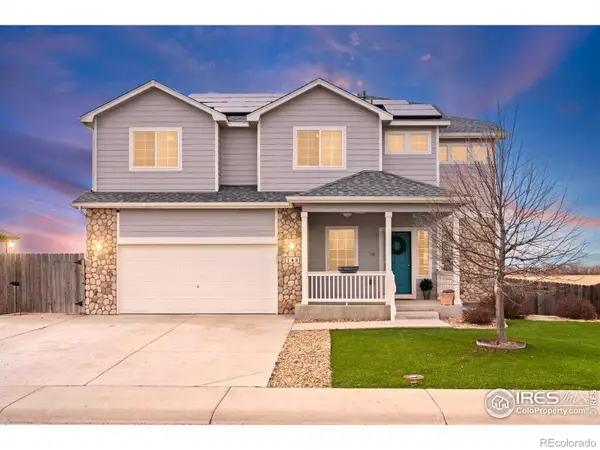 $595,000Active4 beds 3 baths2,799 sq. ft.
$595,000Active4 beds 3 baths2,799 sq. ft.765 Rodgers Circle, Platteville, CO 80651
MLS# IR1049704Listed by: EXP REALTY LLC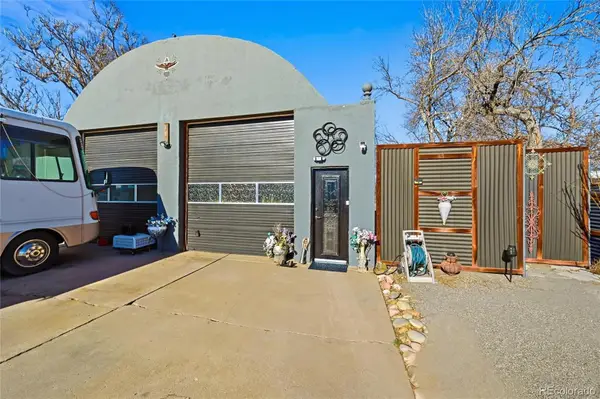 $500,000Active2 beds 2 baths2,263 sq. ft.
$500,000Active2 beds 2 baths2,263 sq. ft.410 Goodrich Avenue, Platteville, CO 80651
MLS# 8198863Listed by: REAL METRO REALTY- Open Sun, 12 to 2pm
 $475,000Active4 beds 3 baths2,376 sq. ft.
$475,000Active4 beds 3 baths2,376 sq. ft.705 Rodgers Circle, Platteville, CO 80651
MLS# IR1048742Listed by: REALTY ONE GROUP FOURPOINTS  $61,999Active2 beds 2 baths952 sq. ft.
$61,999Active2 beds 2 baths952 sq. ft.731 Grand Avenue, Platteville, CO 80651
MLS# 6428704Listed by: METRO 21 REAL ESTATE GROUP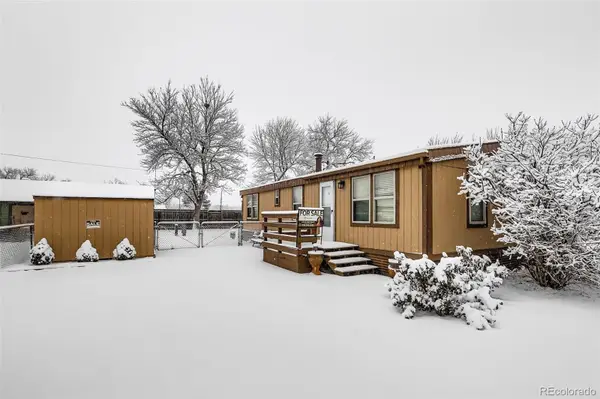 $85,000Active3 beds 2 baths960 sq. ft.
$85,000Active3 beds 2 baths960 sq. ft.731 Grand #2 Avenue, Platteville, CO 80651
MLS# 6406912Listed by: BROKERS GUILD HOMES

