21245 County Road 29, Platteville, CO 80651
Local realty services provided by:ERA Teamwork Realty



21245 County Road 29,Platteville, CO 80651
$1,300,000
- 4 Beds
- 3 Baths
- 4,032 sq. ft.
- Single family
- Active
Listed by:melissa golbamelissagolba@gmail.com,970-227-7212
Office:golba group real estate
MLS#:5632004
Source:ML
Price summary
- Price:$1,300,000
- Price per sq. ft.:$322.42
About this home
Experience the best of country living on this Fully Fenced 20-acre Estate featuring a stunning 4,032 sq ft custom home with a durable tin roof and electric security gate for added privacy. This 4 bedroom, 3 bath residence offers an an Open-Concept Design-an impressive Great Room with Vaulted Ceilings, that fill the space with sunlight, a Gourmet Kitchen, Gorgeous Knotty Alder Wood Cabinets, with a Stone Wall Breakfast Bar, and Granite Countertops, perfect for everyday living and entertaining. A Luxurious Primary Bedroom Suite with a 5pc Bath, Large Soaker Tub and fabulous Walk-In Closet! Bedroom #2 is also on the Main Floor and can be used as an Office/Den Space. Main Floor Laundry Room is a Gem with Laundry Tub, Cabinets and Folding Space. The Fully Finished Basement with a Custom Wet Bar and Live Edge Bar Top, holds up to 8 guests. Bedrooms 3 and 4 are in the Lower Level and are good sized rooms as well. Enjoy year-round comfort in the spacious 22x12 Enclosed Porch/Breezeway connecting the home to additional living space and the attached 1,080 sq. ft Garage. Outside, you'll find a Water Well, 25x40 Barn/Shop with a Concrete Floor and one existing Stall with the capability of adding 3 more Stalls, a 100x20 Covered Loafing Shed, and Coral Panels-ideal for livestock or hobby farming. A Tankless On-Demand Water Heater and included Washer/Dryer add modern convenience. Peaceful, private, and just minutes from town-this one has it all! Seller is a licensed agent in the State of Colorado.
Contact an agent
Home facts
- Year built:2016
- Listing Id #:5632004
Rooms and interior
- Bedrooms:4
- Total bathrooms:3
- Full bathrooms:3
- Living area:4,032 sq. ft.
Heating and cooling
- Cooling:Central Air
- Heating:Forced Air
Structure and exterior
- Roof:Metal
- Year built:2016
- Building area:4,032 sq. ft.
- Lot area:19.22 Acres
Schools
- High school:Valley
- Middle school:South Valley
- Elementary school:Gilcrest
Utilities
- Water:Well
- Sewer:Septic Tank
Finances and disclosures
- Price:$1,300,000
- Price per sq. ft.:$322.42
- Tax amount:$2,639 (2024)
New listings near 21245 County Road 29
- New
 $1,495,000Active4 beds 2 baths2,385 sq. ft.
$1,495,000Active4 beds 2 baths2,385 sq. ft.16490 County Road 15, Platteville, CO 80651
MLS# IR1041386Listed by: C3 REAL ESTATE SOLUTIONS, LLC - New
 $670,000Active5 beds 3 baths2,937 sq. ft.
$670,000Active5 beds 3 baths2,937 sq. ft.5660 County Road 34, Platteville, CO 80651
MLS# 9830451Listed by: CENTURY 21 CORNERSTONE - New
 $670,000Active5 beds 3 baths2,937 sq. ft.
$670,000Active5 beds 3 baths2,937 sq. ft.5660 County Road 34, Platteville, CO 80651
MLS# IR1041069Listed by: CENTURY 21 CORNERSTONE - New
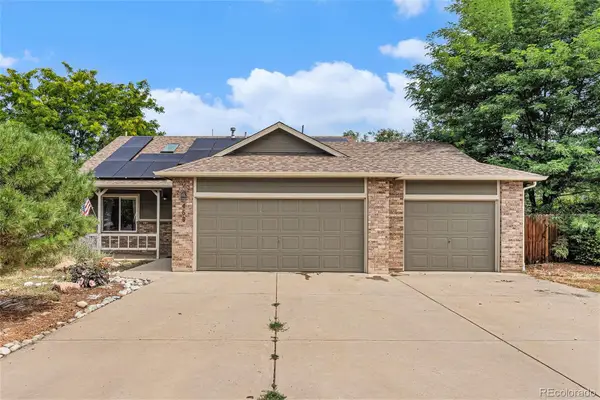 $500,000Active3 beds 1 baths2,452 sq. ft.
$500,000Active3 beds 1 baths2,452 sq. ft.468 Stevens Circle, Platteville, CO 80651
MLS# 5220945Listed by: HOUSE2HOME LLC - New
 $99,500Active3 beds 2 baths1,216 sq. ft.
$99,500Active3 beds 2 baths1,216 sq. ft.731 Grand Ave #130, Platteville, CO 80651
MLS# 8193912Listed by: THE GROSSNICKLE GROUP 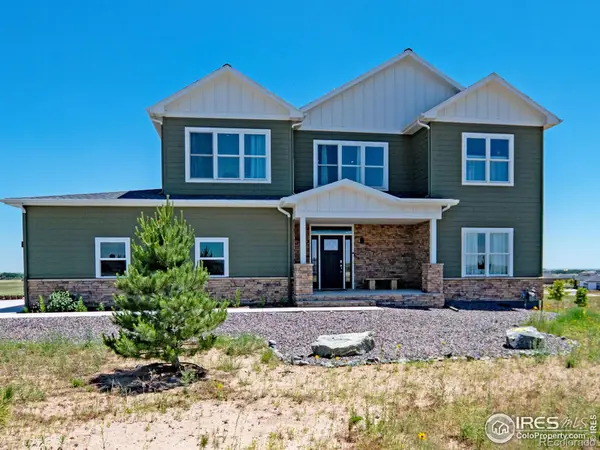 $978,000Active5 beds 4 baths3,837 sq. ft.
$978,000Active5 beds 4 baths3,837 sq. ft.16478 Essex Road S, Platteville, CO 80651
MLS# IR1040597Listed by: GRAYSTONE REALTY LLC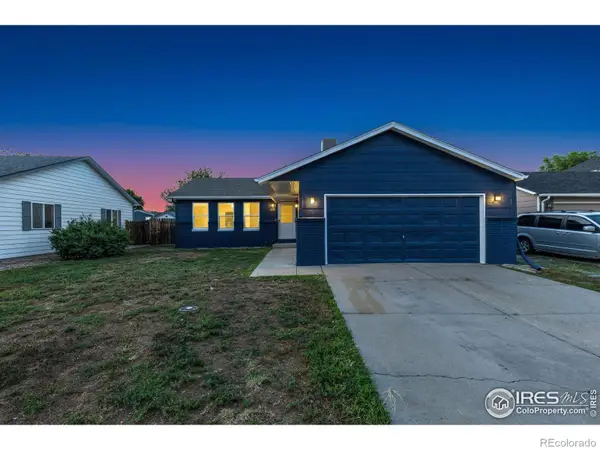 $425,000Active3 beds 2 baths1,697 sq. ft.
$425,000Active3 beds 2 baths1,697 sq. ft.714 Goodrich Court, Platteville, CO 80651
MLS# IR1039743Listed by: C3 REAL ESTATE SOLUTIONS, LLC- New
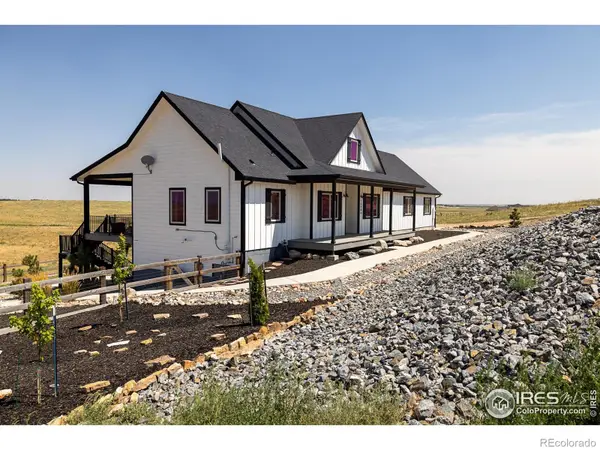 $895,000Active5 beds 4 baths4,162 sq. ft.
$895,000Active5 beds 4 baths4,162 sq. ft.16486 Stoneleigh Road S, Platteville, CO 80651
MLS# IR1040880Listed by: KELLER WILLIAMS-DTC - Open Sat, 12 to 1:30pm
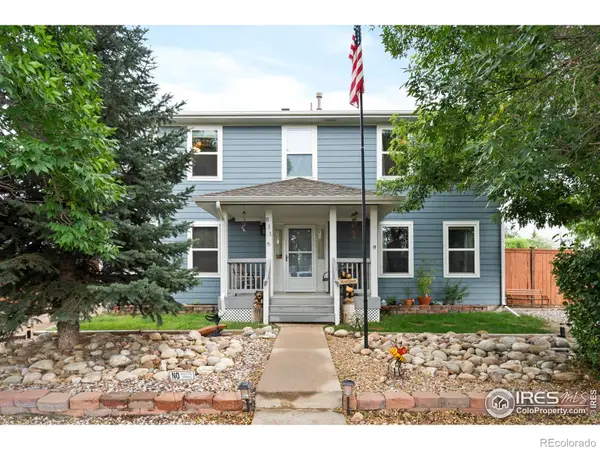 $655,000Active5 beds 3 baths3,381 sq. ft.
$655,000Active5 beds 3 baths3,381 sq. ft.611 Elizabeth Avenue, Platteville, CO 80651
MLS# IR1039048Listed by: CYNTHIA & CO. HOMES
