5416 County Road 36, Platteville, CO 80651
Local realty services provided by:ERA Shields Real Estate
5416 County Road 36,Platteville, CO 80651
$1,449,000
- 5 Beds
- 3 Baths
- 3,961 sq. ft.
- Single family
- Active
Listed by: colette herwitt, janet caminite3037733399
Office: kentwood real estate boulder valley
MLS#:IR1037741
Source:ML
Price summary
- Price:$1,449,000
- Price per sq. ft.:$365.82
About this home
Set on 11+ acres with sweeping views, this 1934 Craftsman-style 5BD/3BA farmhouse offers equestrian amenities, hay production, modern upgrades. Features include a 6-stall barn, roping arena, custom hay shed designed for stack retriever delivery, finished basement, wraparound porch, and new wood-burning sauna. Eligible for Mead schools and with easy access to Denver, Boulder, and Fort Collins, this one-of-a-kind property blends historic charm with country functionality. Originally built in Denver's Highlands in the 1930s, the home was relocated to its current setting, where the lower level was finished and the upper level added around 2000. The home includes a formal dining room, study, breakfast nook, multiple porches, and a lilac privacy wall. A gravel driveway leads to a central square surrounded by the home's mudroom entry, barn, 3-bay shop with attached tack room and equipment storage, hay storage, lawns, and chicken coop. The barn has three stalls on each side; left-side stalls feature outdoor runs that open to a dry lot turnout, while the right side opens to another dry lot. These can be combined by opening a center gate behind the barn. The large roping arena includes a cattle chute & jump-friendly footing. Hay-producing smooth brome pastures total 8+ acres and yield 200-300 bales/year. Hay storage holds over 1,500 bales. Pastures are fully fenced and include a large pasture that extends from County Road 36 to the smaller pasture at the back of the property, a one-acre rear pasture, and a 1/4 acre paddock on the left side of the driveway. Relax on the wraparound porch or enjoy the brand new Canadian-imported Nootka wood-fired sauna, located near a water spigot ideal for a future outdoor shower. Recent 2025 upgrades include refinished wood floors, new carpet, remodeled upper bath, radon mitigation system, fresh interior/exterior paint, and added fencing. Close to shopping, nurseries, restaurants, and the new Bella Ridge Golf Club.
Contact an agent
Home facts
- Year built:1934
- Listing ID #:IR1037741
Rooms and interior
- Bedrooms:5
- Total bathrooms:3
- Full bathrooms:2
- Living area:3,961 sq. ft.
Heating and cooling
- Heating:Hot Water, Propane
Structure and exterior
- Roof:Composition
- Year built:1934
- Building area:3,961 sq. ft.
- Lot area:11.23 Acres
Schools
- High school:Mead
- Middle school:Mead
- Elementary school:Mead
Utilities
- Water:Public
- Sewer:Septic Tank
Finances and disclosures
- Price:$1,449,000
- Price per sq. ft.:$365.82
New listings near 5416 County Road 36
- New
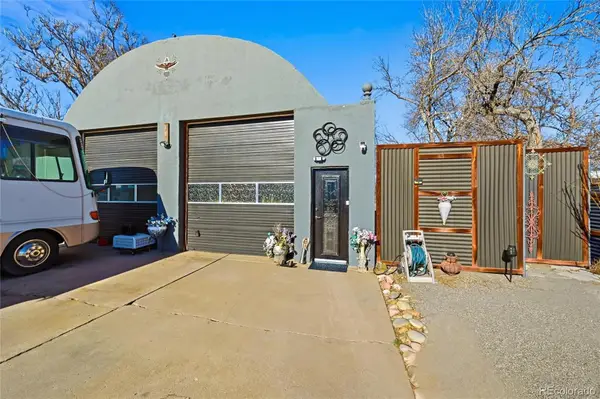 $500,000Active2 beds 2 baths2,263 sq. ft.
$500,000Active2 beds 2 baths2,263 sq. ft.410 Goodrich Avenue, Platteville, CO 80651
MLS# 8198863Listed by: REAL METRO REALTY - New
 $505,000Active4 beds 3 baths2,376 sq. ft.
$505,000Active4 beds 3 baths2,376 sq. ft.705 Rodgers Circle, Platteville, CO 80651
MLS# IR1048742Listed by: REALTY ONE GROUP FOURPOINTS  $64,999Active2 beds 2 baths952 sq. ft.
$64,999Active2 beds 2 baths952 sq. ft.731 Grand Avenue, Platteville, CO 80651
MLS# 6428704Listed by: METRO 21 REAL ESTATE GROUP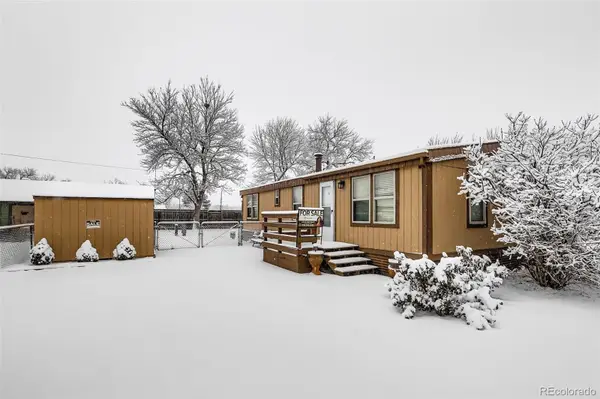 $85,000Active3 beds 2 baths960 sq. ft.
$85,000Active3 beds 2 baths960 sq. ft.731 Grand #2 Avenue, Platteville, CO 80651
MLS# 6406912Listed by: BROKERS GUILD HOMES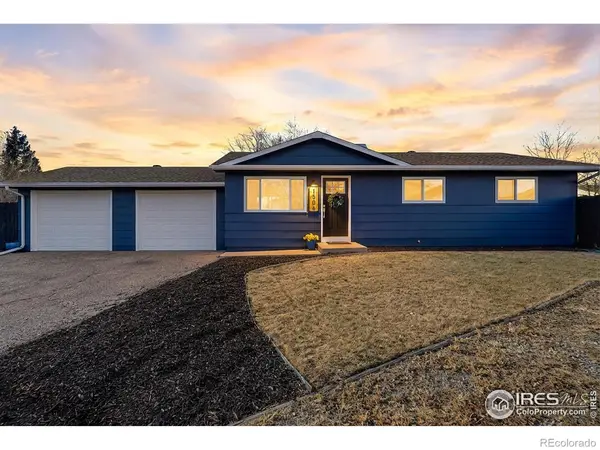 $418,000Active3 beds 1 baths960 sq. ft.
$418,000Active3 beds 1 baths960 sq. ft.1506 Sanchez Court, Platteville, CO 80651
MLS# IR1048080Listed by: ROOTS REAL ESTATE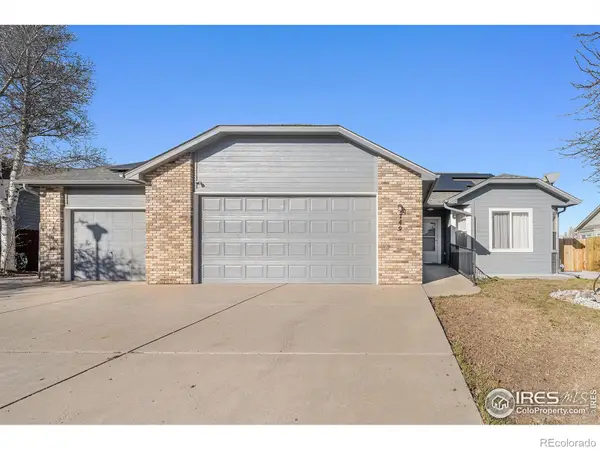 $520,000Active4 beds 3 baths2,410 sq. ft.
$520,000Active4 beds 3 baths2,410 sq. ft.749 Rodgers Circle, Platteville, CO 80651
MLS# IR1047808Listed by: EXP REALTY LLC $380,000Active3 beds 2 baths1,150 sq. ft.
$380,000Active3 beds 2 baths1,150 sq. ft.306 Marion Avenue, Platteville, CO 80651
MLS# 2756916Listed by: DAY AND COMPANY INC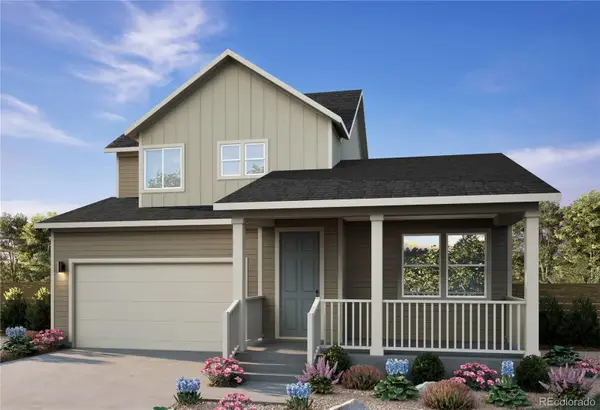 $514,900Active3 beds 3 baths1,684 sq. ft.
$514,900Active3 beds 3 baths1,684 sq. ft.13322 Front Porch Lane, Firestone, CO 80504
MLS# 5206576Listed by: FIRST SUMMIT REALTY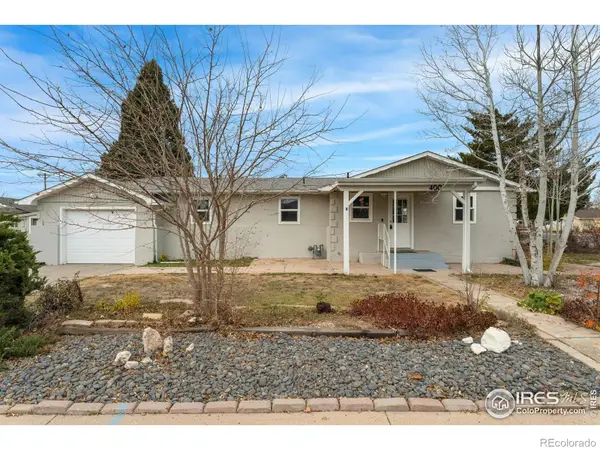 $350,000Active3 beds 2 baths1,149 sq. ft.
$350,000Active3 beds 2 baths1,149 sq. ft.400 Liberty Street, Platteville, CO 80651
MLS# IR1047524Listed by: C3 REAL ESTATE SOLUTIONS, LLC $969,000Active3 beds 2 baths3,876 sq. ft.
$969,000Active3 beds 2 baths3,876 sq. ft.16505 Fairbanks Court N, Platteville, CO 80651
MLS# IR1047474Listed by: HARMONY BROKERS
