1041 County Road 200, Poncha Springs, CO 81242
Local realty services provided by:ERA Shields Real Estate
Listed by:jon adamsJon@mountainranchandhome.com,719-207-3666
Office:mossy oak properties / mountain ranch and home brokers
MLS#:3734283
Source:ML
Price summary
- Price:$1,395,000
- Price per sq. ft.:$369.05
About this home
Beautiful custom home perched high on a ridge with top of the world views in every direction. Features: 27 acres, 3,400 square feet of living space, chef designed kitchen, open floor plan, 4 bedrooms, 4 bathrooms, bonus living space in the walkout basement with full bathroom, over 1,000 square feet of decks, abundant storage throughout the house, 2 car attached garage, 960 square foot detached shop, paved driveway (paved after pictures were taken). Efficient home with forced air heating fueled by propane or wood, along with an Xtrordinair Fireplace in the main living room. Every room is spacious and features unobstructed views of the surrounding mountains and valleys. This outdoor paradise borders thousands of acres of National Forest and features 400+/- feet of Poncha Creek located less than 15 minutes from Salida, CO. Under 10 minutes to groceries, hardware, restaurants, winery, brewery and more in Poncha Springs. Walking distance (1/4 mile) to the Rainbow Trail and miles of fishing along Poncha Creek, Silver Creek, and O'Haver Lake, and access to hundreds of miles of trails and jeep roads as well as non-motorized trails. Elk, deer, and other wildlife frequently pass through the property. For hunters: the property is located in GMU 561 and within 1/2 mile of unit 82 and 2 miles of unit 681. You can access them all directly from the property without touching the highway providing a multitude of hunting opportunities both draw and OTC. Located at 8,800 feet in elevation providing cool summers and winter recreation activities such as cross-country skiing and snowmobiling. Home is on the electric grid and features good wi-fi and cell service so you can stay connected if you must. See virtual tour or contact agent for detailed map.
Contact an agent
Home facts
- Year built:2001
- Listing ID #:3734283
Rooms and interior
- Bedrooms:4
- Total bathrooms:4
- Full bathrooms:1
- Half bathrooms:1
- Living area:3,780 sq. ft.
Heating and cooling
- Heating:Forced Air, Propane, Wood
Structure and exterior
- Roof:Composition
- Year built:2001
- Building area:3,780 sq. ft.
- Lot area:27.05 Acres
Schools
- High school:Salida
- Middle school:Salida
- Elementary school:Longfellow
Utilities
- Water:Well
- Sewer:Septic Tank
Finances and disclosures
- Price:$1,395,000
- Price per sq. ft.:$369.05
- Tax amount:$2,594 (2023)
New listings near 1041 County Road 200
- New
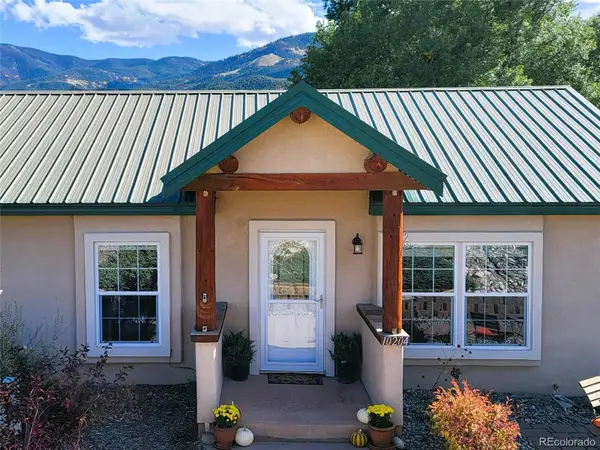 $418,000Active2 beds 1 baths1,080 sq. ft.
$418,000Active2 beds 1 baths1,080 sq. ft.10204 Rodeo Park Drive, Poncha Springs, CO 81242
MLS# 4888169Listed by: WORTH CLARK REALTY - New
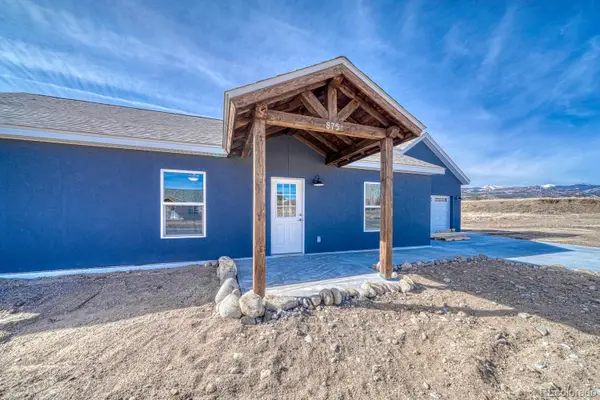 $579,000Active3 beds 2 baths1,344 sq. ft.
$579,000Active3 beds 2 baths1,344 sq. ft.872 Hoover Circle, Poncha Springs, CO 81242
MLS# 1751339Listed by: LEGACY PROPERTIES OF COLORADO  $569,000Active3 beds 3 baths1,837 sq. ft.
$569,000Active3 beds 3 baths1,837 sq. ft.420 Alabama Street #A, Poncha Springs, CO 81242
MLS# 2212796Listed by: HOMESMART PREFERRED REALTY $599,900Active3 beds 3 baths2,001 sq. ft.
$599,900Active3 beds 3 baths2,001 sq. ft.401 Alabama Street #A, Poncha Springs, CO 81242
MLS# 3472820Listed by: COLORADO MOUNTAIN TOWN REAL ESTATE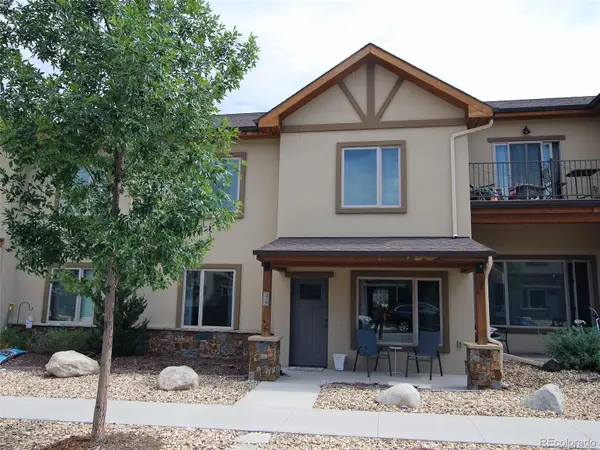 $850,000Active2 beds 3 baths2,229 sq. ft.
$850,000Active2 beds 3 baths2,229 sq. ft.219 Summitview Lane, Poncha Springs, CO 81201
MLS# 8261322Listed by: WESTERN LIFE REAL ESTATE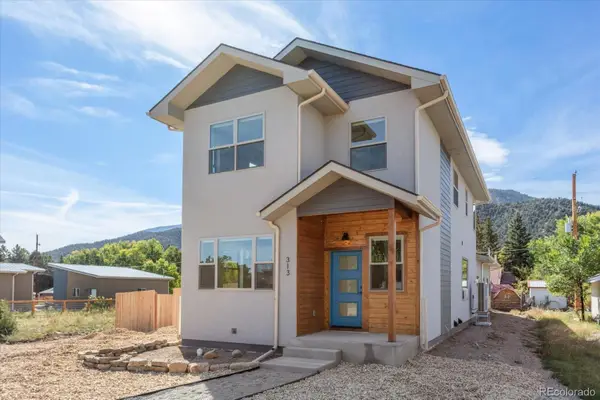 $825,000Active3 beds 3 baths2,014 sq. ft.
$825,000Active3 beds 3 baths2,014 sq. ft.313 Ouray Avenue, Poncha Springs, CO 81242
MLS# 6023249Listed by: PINON REAL ESTATE GROUP LLC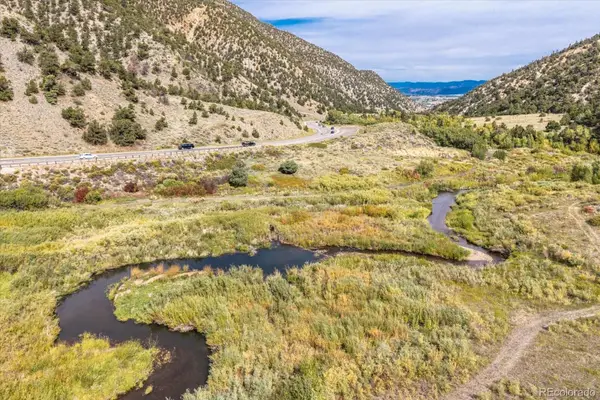 $325,000Active37.8 Acres
$325,000Active37.8 AcresHwy 285 South, Poncha Springs, CO 81242
MLS# 7398172Listed by: 8Z REAL ESTATE - ROCC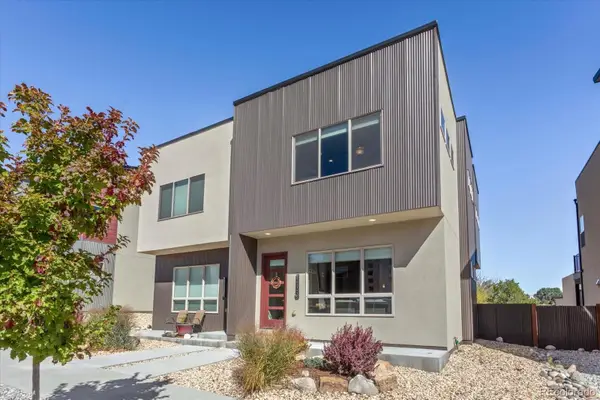 $627,000Active3 beds 3 baths1,695 sq. ft.
$627,000Active3 beds 3 baths1,695 sq. ft.1120 Agate Lane, Poncha Springs, CO 81242
MLS# 8582238Listed by: FULL CIRCLE REAL ESTATE GROUP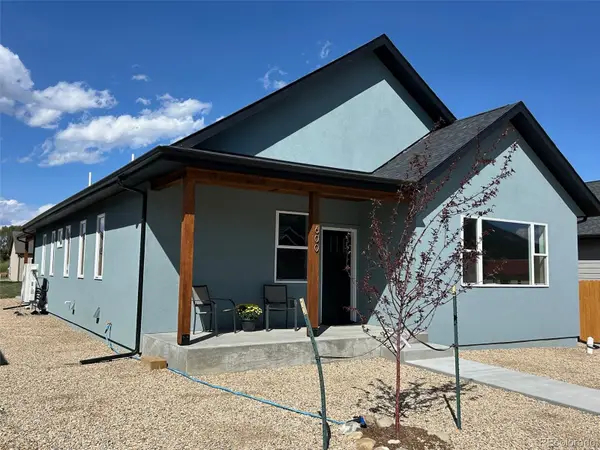 $649,000Active3 beds 2 baths1,808 sq. ft.
$649,000Active3 beds 2 baths1,808 sq. ft.600 Alabama Street, Poncha Springs, CO 81242
MLS# 9077711Listed by: COLORADO MOUNTAIN REALTY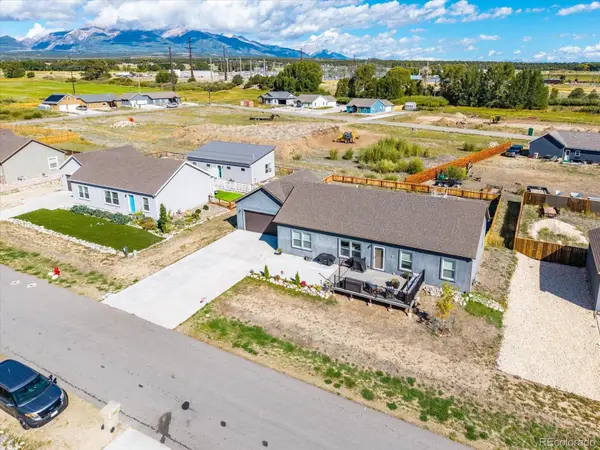 $579,000Active4 beds 2 baths1,464 sq. ft.
$579,000Active4 beds 2 baths1,464 sq. ft.610 Quarry, Poncha Springs, CO 81242
MLS# 8755195Listed by: CENTURY 21 COMMUNITY FIRST
