10503 Willow Avenue, Poncha Springs, CO 81242
Local realty services provided by:LUX Real Estate Company ERA Powered
10503 Willow Avenue,Poncha Springs, CO 81242
$799,000
- 4 Beds
- 4 Baths
- 2,479 sq. ft.
- Single family
- Active
Listed by:bill lockettBill@CPRealty.com,719-395-4700
Office:coldwell banker collegiate peaks realty
MLS#:5711464
Source:ML
Price summary
- Price:$799,000
- Price per sq. ft.:$322.31
About this home
Discover modern luxury. This custom-built masterpiece spans 2479 sq ft, offering 4 bedrooms (2 are Primary Suites) and 4 baths. Step inside to a captivating open-concept design that seamlessly blends sleek modern architecture with timeless elegance. There is a large custom glass garage door to combine the indoor and outdoor living areas! Entertain with style in the gourmet kitchen, a culinary haven featuring top-of-the-line appliances and exquisite finishes. The spacious layout flows effortlessly into the living and dining areas, creating an inviting atmosphere for gatherings and relaxation. Every detail of this home reflects expert craftsmanship, from the high-end materials to the thoughtfully designed spaces. Each bedroom provides a sanctuary of comfort and privacy, while the baths exude sophistication with their modern fixtures and finishes. Outside, the beauty continues with a meticulously landscaped yard, providing an ideal backdrop for outdoor activities and leisure. The enchanting surroundings and stunning mountain views add to the allure of this remarkable property. Located in the heart of Poncha Springs, this home offers convenient access to outdoor adventures, charming local amenities, and the natural splendor of the region. If you're seeking the pinnacle of contemporary living in a scenic Colorado setting this is the ultimate choice. Don't miss the opportunity to make this architectural gem your very own. The information contained herein should be verified after buyer contracts to buy the property.
Contact an agent
Home facts
- Year built:2022
- Listing ID #:5711464
Rooms and interior
- Bedrooms:4
- Total bathrooms:4
- Full bathrooms:1
- Half bathrooms:1
- Living area:2,479 sq. ft.
Heating and cooling
- Cooling:Central Air
- Heating:Forced Air, Natural Gas
Structure and exterior
- Roof:Metal
- Year built:2022
- Building area:2,479 sq. ft.
- Lot area:0.11 Acres
Schools
- High school:Salida
- Middle school:Salida
- Elementary school:Longfellow
Utilities
- Water:Public
- Sewer:Public Sewer
Finances and disclosures
- Price:$799,000
- Price per sq. ft.:$322.31
- Tax amount:$1,756 (2024)
New listings near 10503 Willow Avenue
 $569,000Active3 beds 3 baths1,837 sq. ft.
$569,000Active3 beds 3 baths1,837 sq. ft.420 Alabama Street #A, Poncha Springs, CO 81242
MLS# 2212796Listed by: HOMESMART PREFERRED REALTY $599,900Active3 beds 3 baths2,001 sq. ft.
$599,900Active3 beds 3 baths2,001 sq. ft.401 Alabama Street #A, Poncha Springs, CO 81242
MLS# 3472820Listed by: COLORADO MOUNTAIN TOWN REAL ESTATE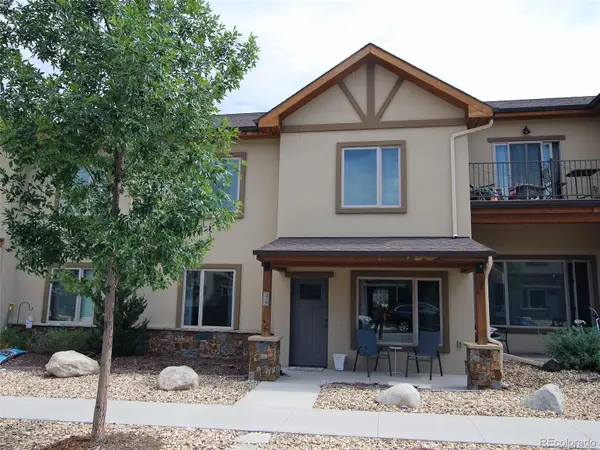 $850,000Active2 beds 3 baths2,229 sq. ft.
$850,000Active2 beds 3 baths2,229 sq. ft.219 Summitview Lane, Poncha Springs, CO 81201
MLS# 8261322Listed by: WESTERN LIFE REAL ESTATE- New
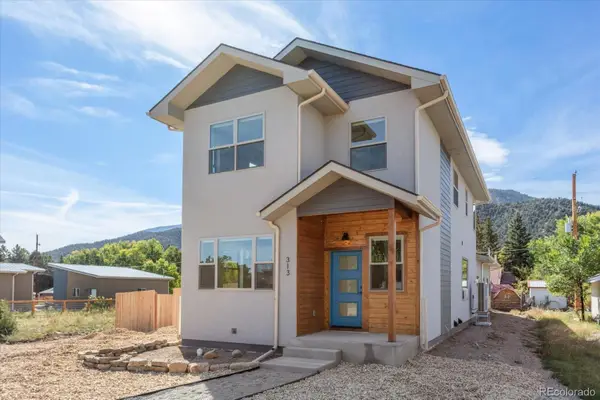 $825,000Active3 beds 3 baths2,014 sq. ft.
$825,000Active3 beds 3 baths2,014 sq. ft.313 Ouray Avenue, Poncha Springs, CO 81242
MLS# 6023249Listed by: PINON REAL ESTATE GROUP LLC 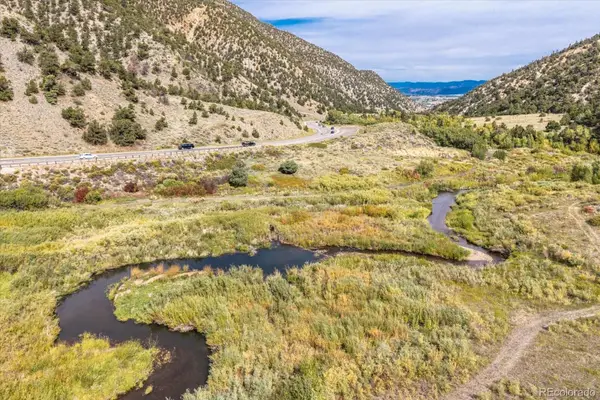 $325,000Active37.8 Acres
$325,000Active37.8 AcresHwy 285 South, Poncha Springs, CO 81242
MLS# 7398172Listed by: 8Z REAL ESTATE - ROCC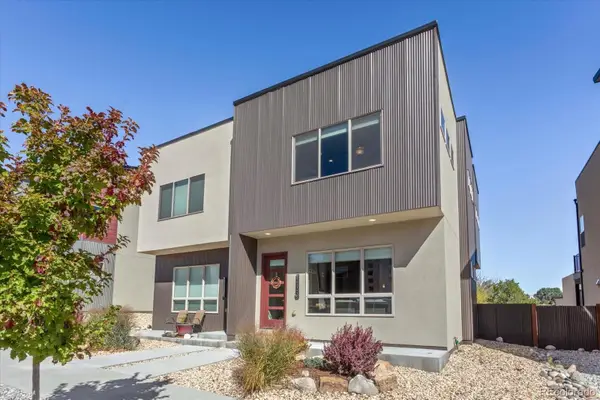 $627,000Active3 beds 3 baths1,695 sq. ft.
$627,000Active3 beds 3 baths1,695 sq. ft.1120 Agate Lane, Poncha Springs, CO 81242
MLS# 8582238Listed by: FULL CIRCLE REAL ESTATE GROUP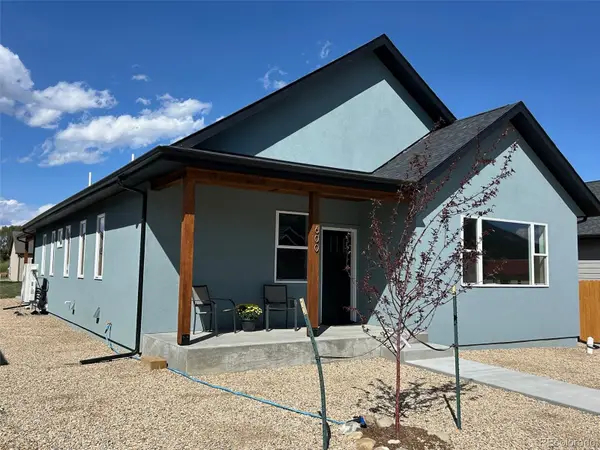 $649,000Active3 beds 2 baths1,808 sq. ft.
$649,000Active3 beds 2 baths1,808 sq. ft.600 Alabama Street, Poncha Springs, CO 81242
MLS# 9077711Listed by: COLORADO MOUNTAIN REALTY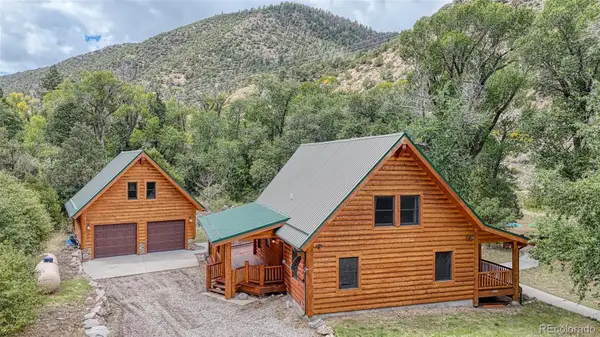 $1,592,000Active4 beds 2 baths2,397 sq. ft.
$1,592,000Active4 beds 2 baths2,397 sq. ft.3270 Us-285, Poncha Springs, CO 81242
MLS# 1922988Listed by: HOMESMART PREFERRED REALTY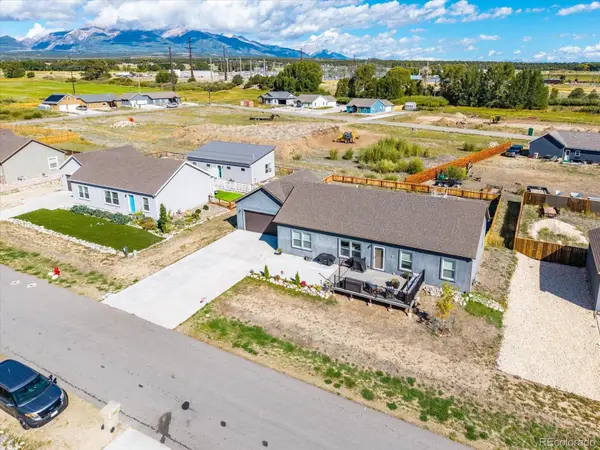 $579,000Active4 beds 2 baths1,464 sq. ft.
$579,000Active4 beds 2 baths1,464 sq. ft.610 Quarry, Poncha Springs, CO 81242
MLS# 8755195Listed by: CENTURY 21 COMMUNITY FIRST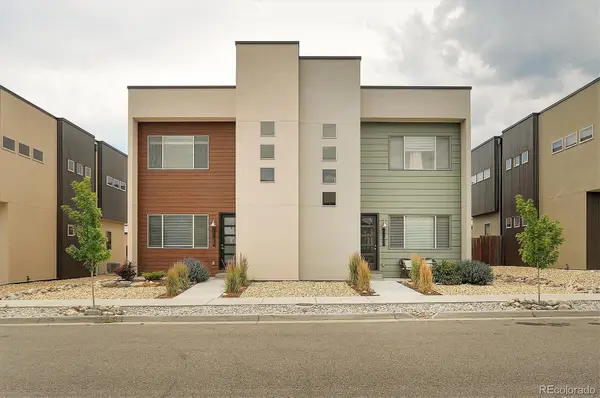 $665,000Pending3 beds 3 baths1,912 sq. ft.
$665,000Pending3 beds 3 baths1,912 sq. ft.1135 Agate Lane, Poncha Springs, CO 81242
MLS# 9473070Listed by: HARDER REAL ESTATE AND DEVELOPMENT, LLC
