435 E Goldenrod Drive, Pueblo West, CO 81007
Local realty services provided by:ERA Shields Real Estate



435 E Goldenrod Drive,Pueblo West, CO 81007
$407,800
- 3 Beds
- 2 Baths
- 1,904 sq. ft.
- Single family
- Active
Listed by:alec ortiz
Office:new home star, llc.
MLS#:4366492
Source:CO_RGAR
Price summary
- Price:$407,800
- Price per sq. ft.:$214.18
- Monthly HOA dues:$25
About this home
This lovely ranch-style home is situated on a spacious one-acre lot, offering the perfect blend of convenience and open space. With 3 comfortable bedrooms and 2 well-designed bathrooms, it provides plenty of room for a growing family or guests. The master bedroom includes a 5 pc master bath with quartz countertops and a walk-in closet. The open floor plan features a bright living area that flows seamlessly with the dining, living and kitchen space, creating an ideal setting for gatherings or relaxing at home. The kitchen offers modern LG appliances, island and generous counter space for easy meal preparation. A standout feature is the 3-car garage, which provides ample room for vehicles, storage, or workspace for hobbies. The large yard surrounding the home offers opportunities for gardening, outdoor activities, or expansion. This home combines the charm of a ranch layout with modern conveniences, perfect for those seeking a peaceful lifestyle with plenty of space to enjoy.
Contact an agent
Home facts
- Year built:2024
- Listing Id #:4366492
- Added:36 day(s) ago
- Updated:August 12, 2025 at 04:46 PM
Rooms and interior
- Bedrooms:3
- Total bathrooms:2
- Full bathrooms:2
- Living area:1,904 sq. ft.
Heating and cooling
- Cooling:Ceiling Fan(s), Central Air
- Heating:Electric, Heat Pump
Structure and exterior
- Year built:2024
- Building area:1,904 sq. ft.
- Lot area:1 Acres
Utilities
- Sewer:Public Septic
Finances and disclosures
- Price:$407,800
- Price per sq. ft.:$214.18
- Tax amount:$787 (2023)
New listings near 435 E Goldenrod Drive
- New
 $225,000Active3 beds 2 baths1,216 sq. ft.
$225,000Active3 beds 2 baths1,216 sq. ft.256 E Hemlock Dr, Pueblo West, CO 81007
MLS# 234018Listed by: PULSE REAL ESTATE GROUP LLC - New
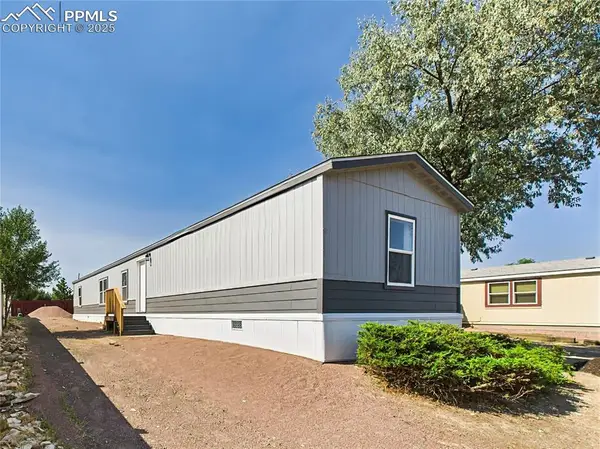 $225,000Active3 beds 2 baths1,216 sq. ft.
$225,000Active3 beds 2 baths1,216 sq. ft.256 E Hemlock Drive, Pueblo, CO 81007
MLS# 3451821Listed by: PULSE REAL ESTATE GROUP LLC - New
 $285,000Active4 beds 2 baths2,190 sq. ft.
$285,000Active4 beds 2 baths2,190 sq. ft.693 S Bayfield Ave, Pueblo, CO 81007
MLS# 234014Listed by: THE INNOVATIVE GROUP LLC - New
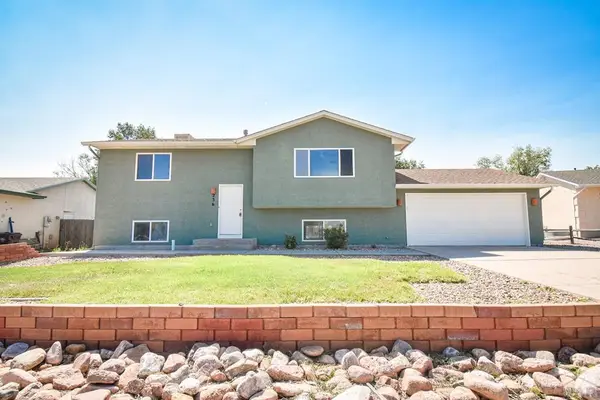 $335,000Active4 beds 2 baths2,117 sq. ft.
$335,000Active4 beds 2 baths2,117 sq. ft.236 E Beshoar Dr, Pueblo West, CO 81007
MLS# 233999Listed by: KELLER WILLIAMS PERFORMANCE REALTY - New
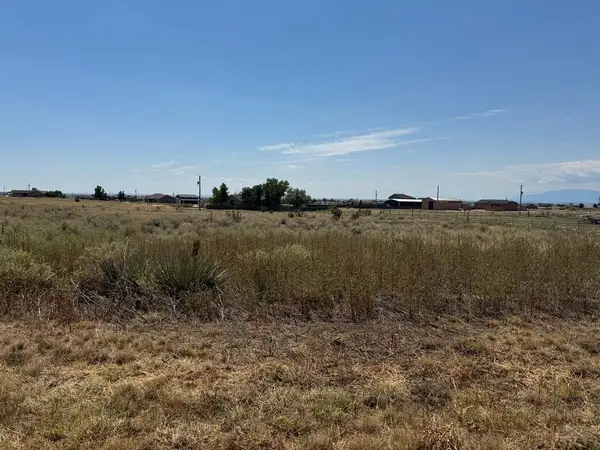 $28,000Active1.01 Acres
$28,000Active1.01 Acres674 E Chelsea Dr, Pueblo West, CO 81007
MLS# 233993Listed by: RE/MAX ASSOCIATES - New
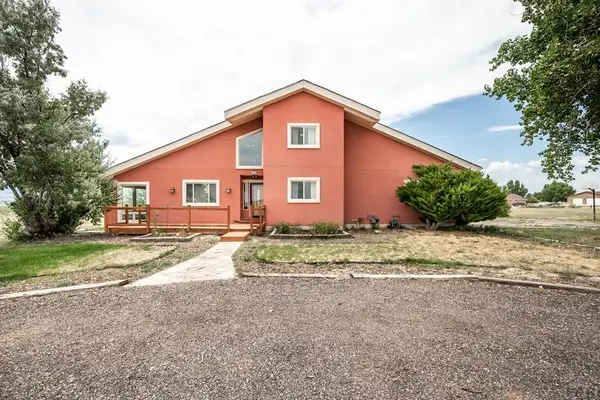 $414,000Active3 beds 2 baths4,155 sq. ft.
$414,000Active3 beds 2 baths4,155 sq. ft.1309 S Yerba Santa Dr, Pueblo West, CO 81007
MLS# 233988Listed by: KELLER WILLIAMS PERFORMANCE REALTY - New
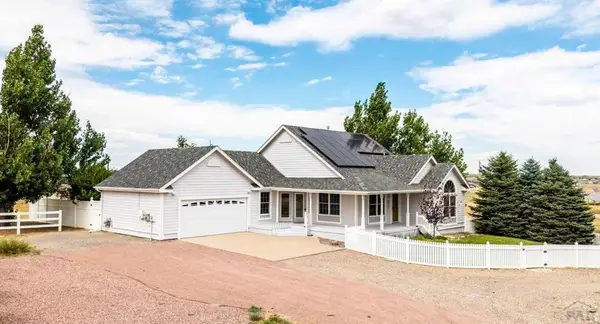 $459,900Active5 beds 3 baths3,130 sq. ft.
$459,900Active5 beds 3 baths3,130 sq. ft.859 E Heron Dr, Pueblo West, CO 81007
MLS# 233979Listed by: RE/MAX ASSOCIATES - New
 $265,000Active3 beds 2 baths1,222 sq. ft.
$265,000Active3 beds 2 baths1,222 sq. ft.317 S Karval Drive, Pueblo, CO 81007
MLS# 7882714Listed by: REDFIN CORPORATION - New
 $499,900Active-- beds -- baths
$499,900Active-- beds -- baths629 E Clarion Drive, Pueblo West, CO 81007
MLS# 2605185Listed by: HOMESMART PREFERRED REALTY - New
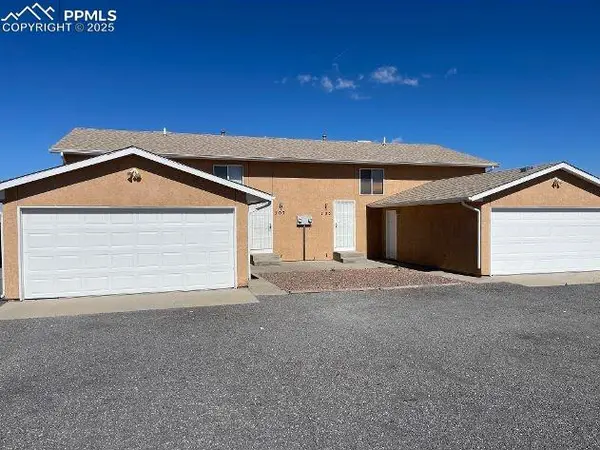 $485,000Active-- beds -- baths
$485,000Active-- beds -- baths705 S Knox Drive, Pueblo West, CO 81007
MLS# 8812923Listed by: HOMESMART PREFERRED REALTY

