547 S Clarion Drive, Pueblo West, CO 81007
Local realty services provided by:ERA Shields Real Estate
Listed by:andrea l. mauriello
Office:homesmart preferred realty
MLS#:2208269
Source:CO_RGAR
Price summary
- Price:$345,000
- Price per sq. ft.:$212.31
About this home
Welcome to this fantastic 3 bed 2 bath ranch-style home with an OVERSIZED 2-car garage. The home is open and spacious with a huge tiled kitchen featuring high-resolution countertops and a supersized pantry. The formal dining room has plenty of space for large formal dinners, special celebrations, and you aren't far from the activities, whether in the ample-sized living room or out on the back covered patio that has custom stamped concrete. Step into the Master Bedroom to enjoy the peaceful space away from it all, and the freshly updated Master Bath has a walk-in shower + pedestal sink. All of the bedrooms in this home are nicely sized with large closets. The yard has been xeriscaped for easy maintenance, and a fully fenced backyard has great space for outdoor entertaining with friends and family. Plenty of room to add a 2nd garage, or a shed, or a pool... the sky's the limit with what you can create here. But wait!!! There's also an owned SOLAR SYSTEM included, so your electric bills will be small. For the cool evenings, cozy up together and enjoy the ambiance and crackle of your wood-burning fireplace. It has a large mantle for decorations. The huge 10x9 laundry room has plenty of space to add your own finishing touches. By the way, the 2-car garage with an epoxy floor measures just over 30x19, so there's lots of space for a couple of cars AND your workbench, tool boxes, or a hobby craft area. Take a look at this gem! Welcome to your new home!
Contact an agent
Home facts
- Year built:1978
- Listing ID #:2208269
- Added:1 day(s) ago
- Updated:September 27, 2025 at 11:38 PM
Rooms and interior
- Bedrooms:3
- Total bathrooms:2
- Full bathrooms:1
- Living area:1,625 sq. ft.
Heating and cooling
- Cooling:Ceiling Fan(s), Central Air
- Heating:Forced Air, Natural Gas
Structure and exterior
- Year built:1978
- Building area:1,625 sq. ft.
- Lot area:0.42 Acres
Utilities
- Water:Assoc/Distr
- Sewer:Public Sewer
Finances and disclosures
- Price:$345,000
- Price per sq. ft.:$212.31
- Tax amount:$1,712 (2024)
New listings near 547 S Clarion Drive
- New
 $495,000Active5 beds 4 baths4,030 sq. ft.
$495,000Active5 beds 4 baths4,030 sq. ft.528 W Golfview Dr, Pueblo West, CO 81007
MLS# 234854Listed by: RE/MAX OF PUEBLO INC - New
 $59,000Active2 beds 1 baths742 sq. ft.
$59,000Active2 beds 1 baths742 sq. ft.281 E Stewart Dr, Pueblo West, CO 81007
MLS# 234852Listed by: MALDONADO REAL ESTATE LLC - New
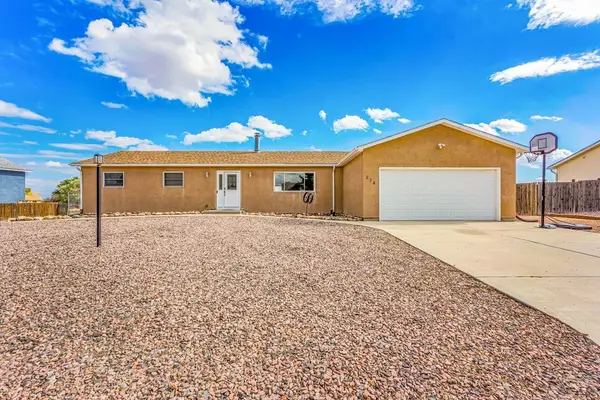 $345,000Active3 beds 2 baths1,625 sq. ft.
$345,000Active3 beds 2 baths1,625 sq. ft.574 S Clarion Dr, Pueblo West, CO 81007
MLS# 234842Listed by: HOMESMART PREFERRED REALTY - New
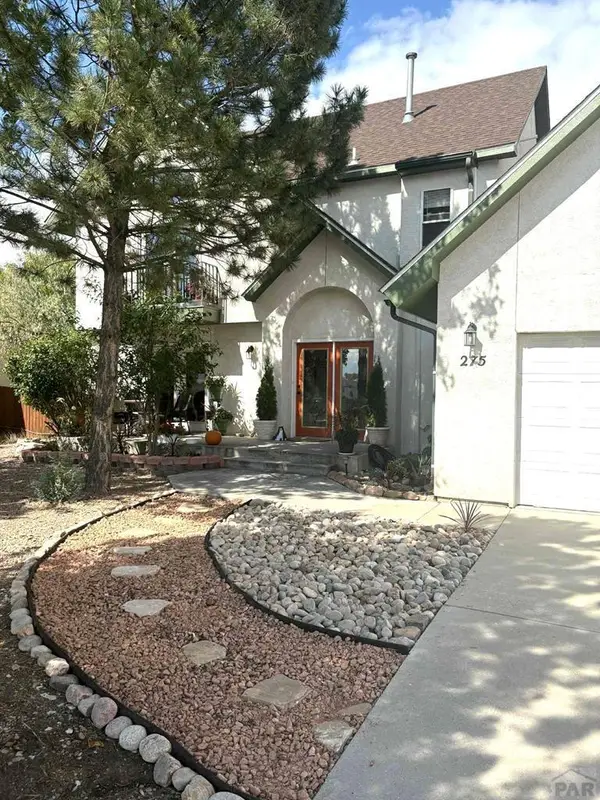 $409,000Active3 beds 3 baths2,077 sq. ft.
$409,000Active3 beds 3 baths2,077 sq. ft.275 W Baldwyn, Pueblo West, CO 81007
MLS# 234841Listed by: RE/MAX ASSOCIATES - New
 $379,900Active4 beds 3 baths2,144 sq. ft.
$379,900Active4 beds 3 baths2,144 sq. ft.1008 W Broken Bow Drive, Pueblo, CO 81007
MLS# 3781047Listed by: RE/MAX ASSOCIATES - New
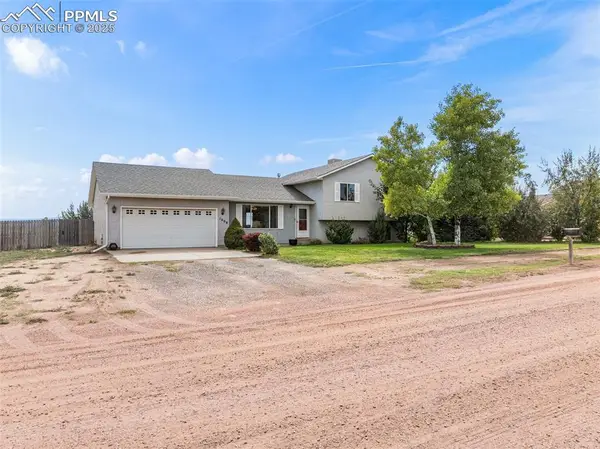 $379,900Active4 beds 3 baths2,144 sq. ft.
$379,900Active4 beds 3 baths2,144 sq. ft.1008 W Broken Bow Drive, Pueblo West, CO 81007
MLS# 4390320Listed by: RE/MAX ASSOCIATES - New
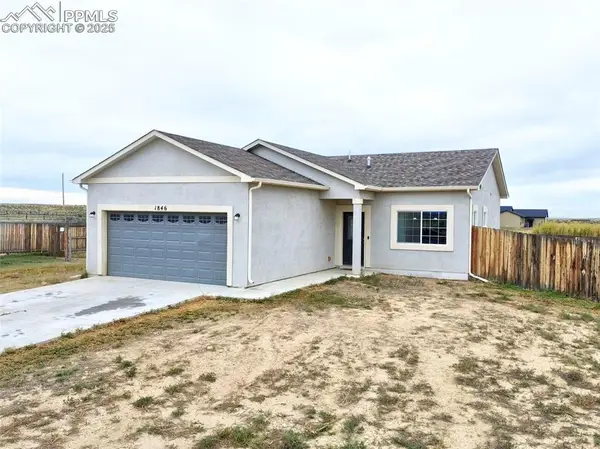 $375,000Active3 beds 2 baths1,223 sq. ft.
$375,000Active3 beds 2 baths1,223 sq. ft.1846 N Rough Rock Lane, Pueblo, CO 81007
MLS# 1790264Listed by: SUMMIT RIDGE GROUP LLC - New
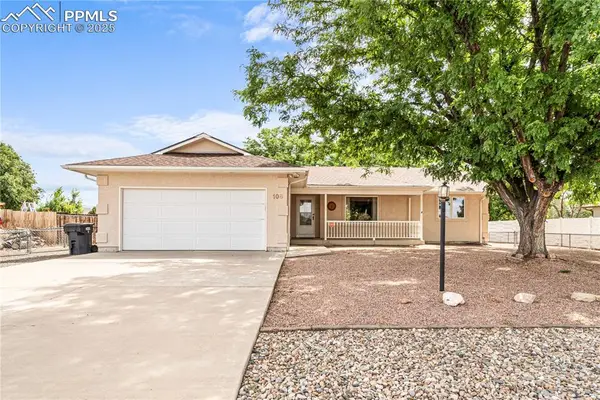 $435,000Active5 beds 3 baths3,116 sq. ft.
$435,000Active5 beds 3 baths3,116 sq. ft.108 S Brewer Drive, Pueblo West, CO 81007
MLS# 7695673Listed by: HOMESMART PREFERRED REALTY - New
 $500,000Active4 beds 3 baths2,470 sq. ft.
$500,000Active4 beds 3 baths2,470 sq. ft.576 E Earl Drive, Pueblo, CO 81007
MLS# 3604898Listed by: KELLER WILLIAMS PERFORMANCE REALTY
