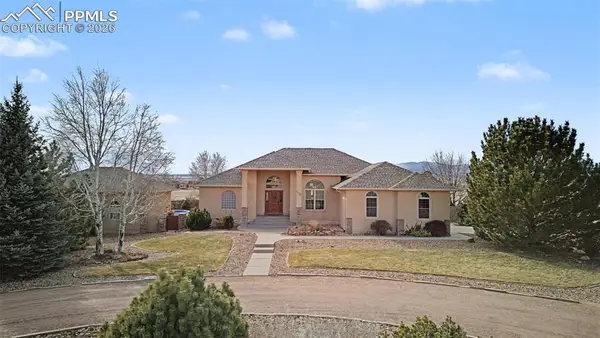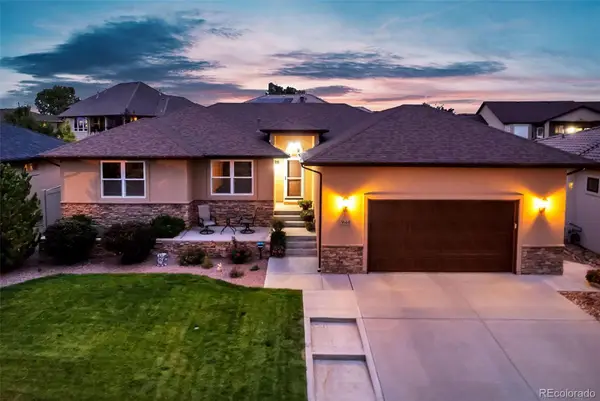Local realty services provided by:ERA New Age
1914 Cuchara Drive,Pueblo, CO 81001
$595,000
- 4 Beds
- 4 Baths
- 4,240 sq. ft.
- Single family
- Active
Listed by: cynamin vanlue719-742-3626
Office: code of the west real estate
MLS#:8560661
Source:ML
Price summary
- Price:$595,000
- Price per sq. ft.:$140.33
About this home
This luxurious 4-bedroom, 4-bath ranch style home offers the perfect blend of elegance, comfort, and energy-efficient design in the sought-after North Vista Highlands community. The open-concept layout showcases custom hardwood floors, designer tile, quartz countertops, and high-end efficiency appliances and built to Net Zero Energy standards. The main level features a primary suite with a spa-inspired 5-piece ensuite and a large walk-in closet, a second bedroom with its own full ensuite—ideal for guests. Main level living with an additional finished 2120 sq. ft. of space with a wet bar that would make an exceptional recreational area or theatre room. The basement offers 2 bedrooms, a full bath, and ample storage. Every detail has been thoughtfully curated, from custom cabinetry to finishes that meet Energy Star Certification, EPA's Indoor airPLUS, and WaterSense standards for superior air and water quality. A generous 3-car garage adds convenience and storage, maintenance free landscaping and turf limits yard work. The surrounding development offers biking and walking paths, a large playground with a covered picnic area, and an expansive grassy space perfect for kids playtime! This is a rare opportunity to own a home that combines luxury living with sustainable innovation in one of Pueblo's premier upcoming neighborhoods.
Contact an agent
Home facts
- Year built:2022
- Listing ID #:8560661
Rooms and interior
- Bedrooms:4
- Total bathrooms:4
- Full bathrooms:2
- Half bathrooms:1
- Living area:4,240 sq. ft.
Heating and cooling
- Cooling:Central Air
- Heating:Electric, Forced Air
Structure and exterior
- Roof:Composition
- Year built:2022
- Building area:4,240 sq. ft.
- Lot area:0.18 Acres
Schools
- High school:Central
- Middle school:Goodnight
- Elementary school:Heritage
Utilities
- Water:Public
- Sewer:Public Sewer
Finances and disclosures
- Price:$595,000
- Price per sq. ft.:$140.33
- Tax amount:$6,983 (2024)
New listings near 1914 Cuchara Drive
- New
 $439,900Active3 beds 2 baths3,486 sq. ft.
$439,900Active3 beds 2 baths3,486 sq. ft.5308 Avocet Ct, Pueblo, CO 81008
MLS# 236729Listed by: RE/MAX ASSOCIATES - New
 $815,000Active5 beds 3 baths4,710 sq. ft.
$815,000Active5 beds 3 baths4,710 sq. ft.1170 W Loasa Drive, Pueblo, CO 81007
MLS# 4655248Listed by: KELLER WILLIAMS PARTNERS - New
 $265,000Active3 beds 3 baths2,886 sq. ft.
$265,000Active3 beds 3 baths2,886 sq. ft.3945 Sheffield Lane, Pueblo, CO 81005
MLS# 236722Listed by: KELLER WILLIAMS PERFORMANCE REALTY - New
 $275,000Active3 beds 2 baths1,728 sq. ft.
$275,000Active3 beds 2 baths1,728 sq. ft.18 Macgregor Rd, Pueblo, CO 81001
MLS# 236718Listed by: SIGNET REAL ESTATE SERVICES - New
 $181,500Active3 beds 2 baths2,010 sq. ft.
$181,500Active3 beds 2 baths2,010 sq. ft.2831 Azalea St, Pueblo, CO 81005
MLS# 236717Listed by: REEVES REAL ESTATE, LLC - New
 $275,000Active3 beds 2 baths1,128 sq. ft.
$275,000Active3 beds 2 baths1,128 sq. ft.11 Drake St, Pueblo, CO 81005
MLS# 236711Listed by: KOCH REALTY - New
 $70,000Active4 beds 2 baths1,656 sq. ft.
$70,000Active4 beds 2 baths1,656 sq. ft.2 Tulane St, Pueblo, CO 81005
MLS# 236713Listed by: SUN MESA - New
 $395,950Active3 beds 2 baths1,633 sq. ft.
$395,950Active3 beds 2 baths1,633 sq. ft.730 S Sterling Drive, Pueblo, CO 81007
MLS# 5089433Listed by: REDFIN CORPORATION - New
 $375,000Active6 beds 3 baths2,558 sq. ft.
$375,000Active6 beds 3 baths2,558 sq. ft.11 Macnaughton Road, Pueblo, CO 81001
MLS# 7645641Listed by: HOMESMART PREFERRED REALTY - New
 $670,000Active5 beds 4 baths4,094 sq. ft.
$670,000Active5 beds 4 baths4,094 sq. ft.5644 Maggiano Place, Pueblo, CO 81005
MLS# 8010438Listed by: YOU 1ST REALTY

