24063 County Road 122, Ramah, CO 80832
Local realty services provided by:LUX Real Estate Company ERA Powered
Listed by: gail wheeler, kelly bacagwheeler@livsothebysrealty.com,303-726-7202
Office: liv sotheby's international realty
MLS#:4048374
Source:ML
Price summary
- Price:$2,700,000
- Price per sq. ft.:$633.06
About this home
This amazing equestrian estate features a custom show stable with attached 16,000 square foot indoor arena, eight horse stalls, stadium seating for 60-80 people, tack room and large shop. This immaculate horse complex is on 321.86 picturesque acres that includes three 100-acre pastures with water facilities. There are also three ponds sprinkled in the rolling hills with incredible views of the Rocky Mountain Front Range, including Pikes Peak; and eleven corrals with open alleys to the arena and a large round pen for horse training. All pens and corrals are made with pipe fencing, ideal for horses. The large 4500 sq. ft. log home is perfect for family gatherings or entertaining. While in the kitchen you can enjoy the view of the horses grazing in their paddocks. This ranch-style home features a generous living room with wood burning stove, three bedrooms, four baths, a huge home office, formal dining room, walk-out basement with family room, bar and plenty of storage. There is a second ranch-style home with 1,800 sq. ft., perfect for your ranch manager, guest or a sweet little rental. You can ride any time in your top-of-the-line show stable with attached indoor arena, or outside in the dry creek bed just steps away, also an ideal shooting range. Eight stalls line the aisles, which give flexibility to use facility for boarding, training, or private use. The heated shop means you can work on your equipment out of the weather. Whether you're in the house, stable, or the paddocks, take in the views of the surrounding fields or distant mountains. Convenient drive to Kiowa, Elizabeth or Parker and only 1 hour to DIA. Significant Water Rights to the Denver, Arapahoe and Laramie Fox Hill aquifers are included and all water has been adjudicated. There is a total of 359.4 acre feet of water that will transfer with the property. The State Water Board Authority has determined that the annual production rate will last more than 100 years.
Contact an agent
Home facts
- Year built:1974
- Listing ID #:4048374
Rooms and interior
- Bedrooms:4
- Total bathrooms:5
- Full bathrooms:3
- Half bathrooms:1
- Living area:4,265 sq. ft.
Heating and cooling
- Cooling:Central Air
- Heating:Forced Air
Structure and exterior
- Roof:Metal
- Year built:1974
- Building area:4,265 sq. ft.
- Lot area:321.86 Acres
Schools
- High school:Kiowa
- Middle school:Kiowa
- Elementary school:Kiowa
Utilities
- Water:Private, Well
- Sewer:Septic Tank
Finances and disclosures
- Price:$2,700,000
- Price per sq. ft.:$633.06
- Tax amount:$2,033 (2024)
New listings near 24063 County Road 122
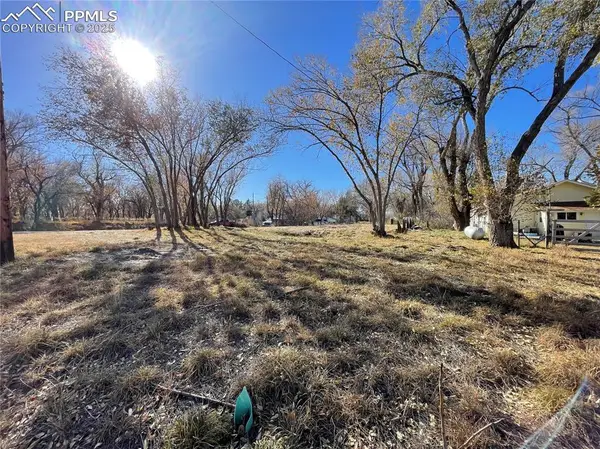 $54,000Active0.16 Acres
$54,000Active0.16 Acres11 S Cedar Street, Ramah, CO 80831
MLS# 5213306Listed by: HOMESMART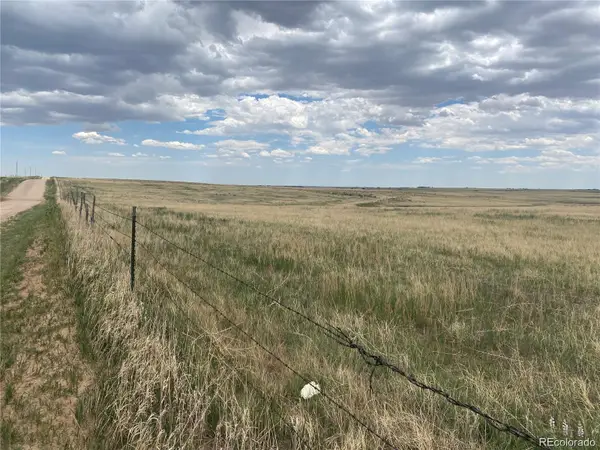 $87,000Active39.43 Acres
$87,000Active39.43 Acres37365 Middlebrook Road, Ramah, CO 80832
MLS# 3857470Listed by: COLORADO LAND COMPANY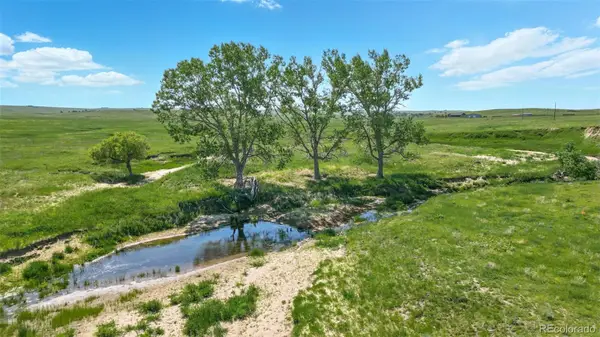 $295,000Active80.16 Acres
$295,000Active80.16 AcresParcel #4 County Road 91, Ramah, CO 80832
MLS# 3618847Listed by: COMPASS COLORADO, LLC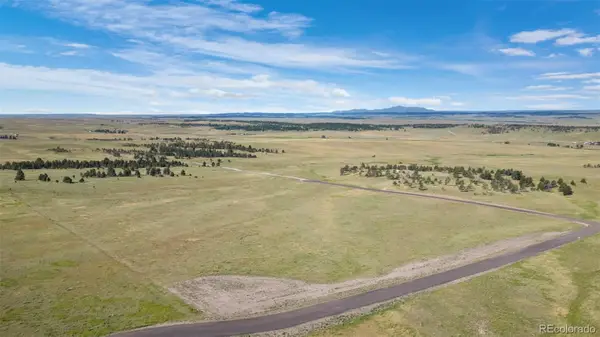 $195,000Active40.9 Acres
$195,000Active40.9 AcresParcel #12 Paz Street, Ramah, CO 80832
MLS# 6498062Listed by: COMPASS COLORADO, LLC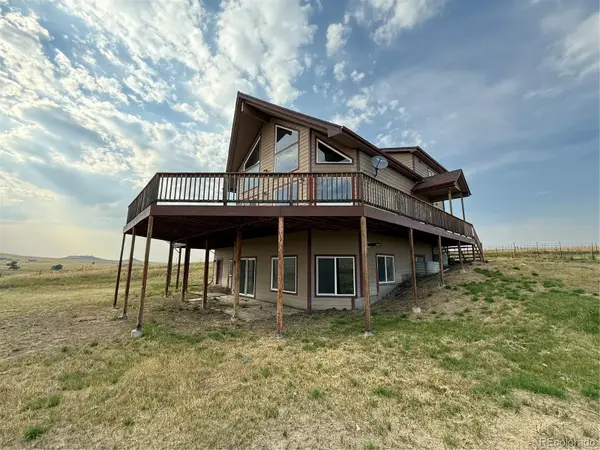 $780,000Pending4 beds 3 baths3,777 sq. ft.
$780,000Pending4 beds 3 baths3,777 sq. ft.22500 Cow Circle, Ramah, CO 80832
MLS# 9669147Listed by: RE/MAX PROFESSIONALS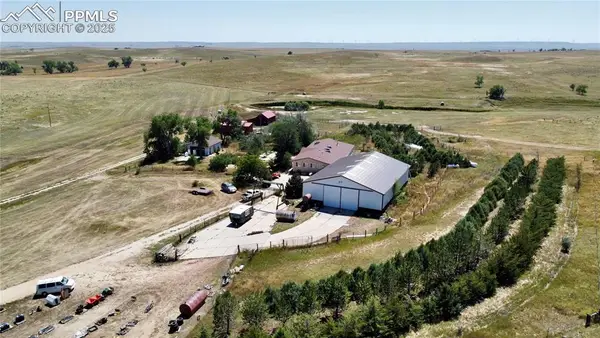 $1,250,000Active3 beds 2 baths2,314 sq. ft.
$1,250,000Active3 beds 2 baths2,314 sq. ft.20655 County Road 101, Ramah, CO 80832
MLS# 7219759Listed by: HAYDEN OUTDOORS LLC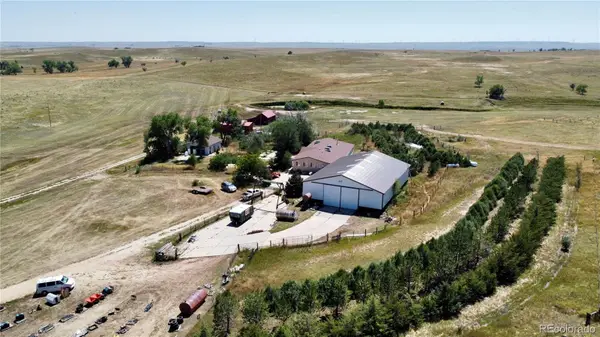 $1,250,000Active3 beds 2 baths2,314 sq. ft.
$1,250,000Active3 beds 2 baths2,314 sq. ft.20655 County Road 101, Ramah, CO 80832
MLS# 1892216Listed by: HAYDEN OUTDOORS LLC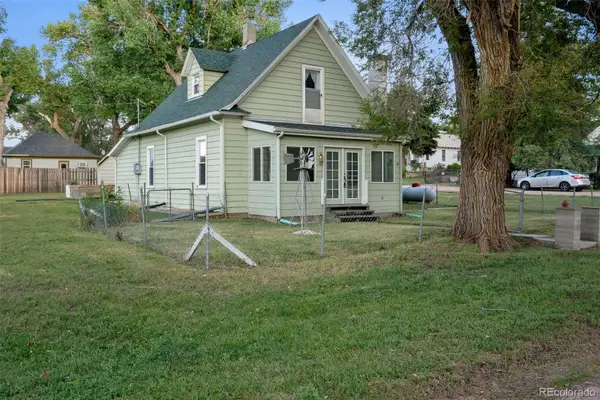 $215,000Active3 beds 2 baths1,833 sq. ft.
$215,000Active3 beds 2 baths1,833 sq. ft.101 3rd Street, Ramah, CO 80832
MLS# 4326153Listed by: MY COLORADO BROKER LLC $54,000Active40 Acres
$54,000Active40 Acres2a-5, Ramah, CO 80832
MLS# 9844697Listed by: WILLIAMS RANCH GROUP LLC $244,900Active36.9 Acres
$244,900Active36.9 Acres31963 Cattle Circle, Ramah, CO 80832
MLS# 1495906Listed by: HAYDEN OUTDOORS LLC
