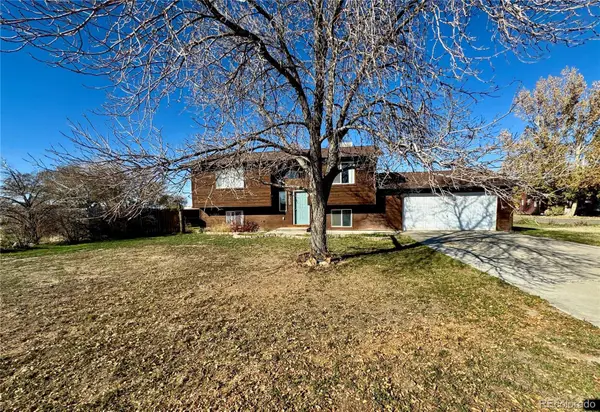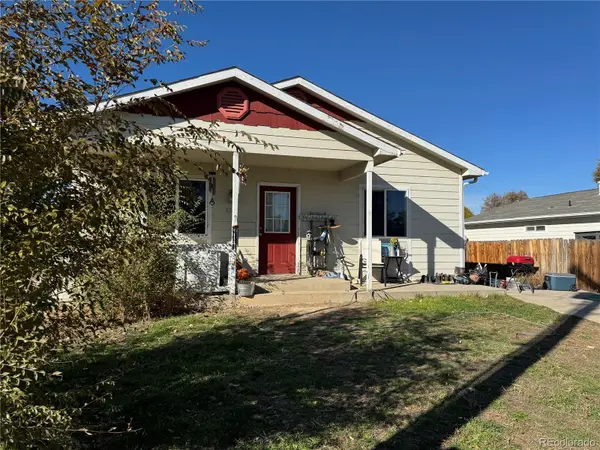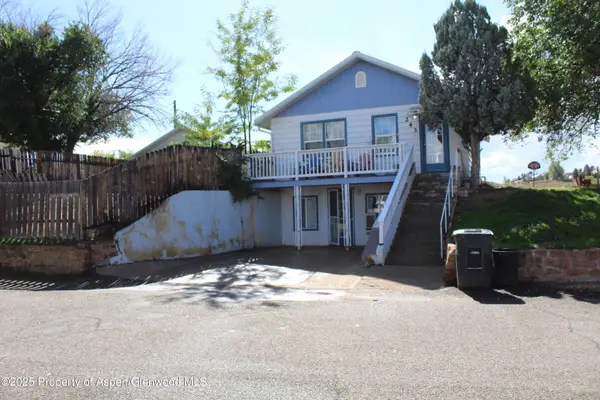1351 La Mesa Circle, Rangely, CO 81648
Local realty services provided by:RONIN Real Estate Professionals ERA Powered
1351 La Mesa Circle,Rangely, CO 81648
$765,000
- 5 Beds
- 4 Baths
- 6,176 sq. ft.
- Single family
- Active
Listed by: alex w plumb
Office: alpine west properties, llc.
MLS#:188082
Source:CO_AGSMLS
Price summary
- Price:$765,000
- Price per sq. ft.:$123.85
About this home
1351 La Mesa Circle welcomes you to a 0.558-acre lot bordering BLM, showcasing stunning views of Northwest Colorado. If you are looking for a luxury property, this is it! This custom-built 5-bedroom, 3.5-bathroom home checks all the boxes, bringing exquisite finishes, quality construction, and large living spaces to your daily life. The main level? Gorgeous. Top of the line appliances in the kitchen combine with fine wood cabinets boasting custom railroad spike handles & knobs. Then, stunning sandalwood stone countertops showcase two large islands. All together, making a chef's dream kitchen with an adjoining pantry. The hardwood and tile floors? Spotless. They flow throughout the home's main level into the primary and junior bedroom suites. You'll also admire the sizable fireplace and sandalwood stone hearth in the living room, which is perfect for entertaining and has easy walkout access to the backyard patio. Also featured on the main level is a large laundry room with a shower and two offices, all with walkout access. Then, the lower level of the home offers a substantial family room, a wet bar area, three guest bedrooms, a full guest bath, a bonus room, a secondary laundry room, a water treatment closet, and many storage closets throughout. The garage is a car lover's fantasy with 1976.7 SqFt, four overhead garage doors, a car lift, an exhaust fan system, a half bath, and a workshop room. This is a spectacular home and one not to miss out on. Schedule a private showing today.
Contact an agent
Home facts
- Year built:2016
- Listing ID #:188082
- Added:224 day(s) ago
- Updated:December 31, 2025 at 03:16 PM
Rooms and interior
- Bedrooms:5
- Total bathrooms:4
- Full bathrooms:3
- Half bathrooms:1
- Living area:6,176 sq. ft.
Heating and cooling
- Heating:Forced Air, Wood Stove
Structure and exterior
- Year built:2016
- Building area:6,176 sq. ft.
- Lot area:0.56 Acres
Finances and disclosures
- Price:$765,000
- Price per sq. ft.:$123.85
- Tax amount:$3,122 (2025)
New listings near 1351 La Mesa Circle
 $230,000Pending4 beds 2 baths1,764 sq. ft.
$230,000Pending4 beds 2 baths1,764 sq. ft.500 Rider Road, Rangely, CO 81648
MLS# 2816558Listed by: RAVEN REALTY $325,000Pending-- beds -- baths1,832 sq. ft.
$325,000Pending-- beds -- baths1,832 sq. ft.1260 Deserado Drive, Rangely, CO 81648
MLS# 6184025Listed by: RAVEN REALTY $186,000Pending2 beds 2 baths1,303 sq. ft.
$186,000Pending2 beds 2 baths1,303 sq. ft.1041 Tanglewood Lane, Rangely, CO 81648
MLS# 20255204Listed by: RED ROCK REAL ESTATE $175,000Active-- beds -- baths1,131 sq. ft.
$175,000Active-- beds -- baths1,131 sq. ft.115 S Jones Avenue, Rangely, CO 81648
MLS# 1685639Listed by: RAVEN REALTY $234,900Active3 beds 2 baths1,100 sq. ft.
$234,900Active3 beds 2 baths1,100 sq. ft.243 N Crest Street, Rangely, CO 81648
MLS# 190395Listed by: UNITED COUNTRY REAL COLORADO PROPERTIES $167,500Active2 beds 1 baths1,296 sq. ft.
$167,500Active2 beds 1 baths1,296 sq. ft.203 Dakota Avenue, Rangely, CO 81648
MLS# 7388941Listed by: RAVEN REALTY $199,500Pending4 beds 2 baths1,600 sq. ft.
$199,500Pending4 beds 2 baths1,600 sq. ft.236 S Birch Avenue, Rangely, CO 81648
MLS# 3514661Listed by: RAVEN REALTY $265,000Active3 beds 2 baths1,484 sq. ft.
$265,000Active3 beds 2 baths1,484 sq. ft.298 Darius Avenue, Rangely, CO 81648
MLS# 189518Listed by: REALTY ONE GROUP WESTERN SLOPE $250,000Pending4 beds 3 baths3,085 sq. ft.
$250,000Pending4 beds 3 baths3,085 sq. ft.1818 County Road 46, Rangely, CO 81648
MLS# 20251043Listed by: NICOLE RICH REALTY, LLC
