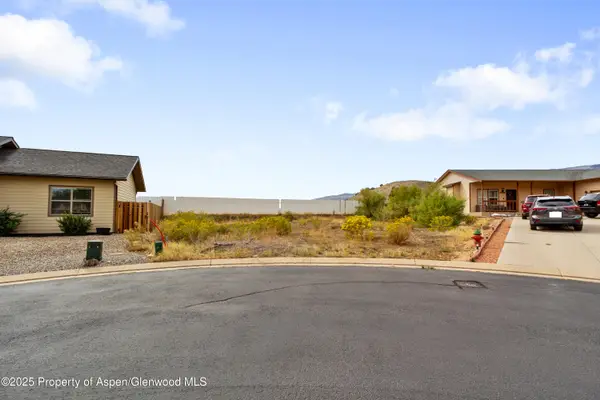1018 East Avenue, Rifle, CO 81650
Local realty services provided by:ERA New Age
1018 East Avenue,Rifle, CO 81650
$443,118
- 3 Beds
- 4 Baths
- 1,920 sq. ft.
- Single family
- Active
Listed by:klayton j costanzo
Office:streamline realty, llc.
MLS#:189689
Source:CO_AGSMLS
Price summary
- Price:$443,118
- Price per sq. ft.:$230.79
About this home
Tucked along the calming flow of Rifle Creek, this refreshed 3-bedroom, 3.5-bath condo is ready for you to move right in. New carpet and paint give it a fresh, inviting feel throughout. The main level offers an open kitchen, dining, and living space with a half bath, garage access, and a deck overlooking the creek perfect for your morning coffee or evening unwind. Upstairs, two generous bedrooms each feature their own private bathroom for added comfort. The lower level includes a third bedroom, a full bathroom, and an additional living area with walk-out access to a private creekside deck. Low-maintenance living meets a serene natural setting, just steps from downtown Rifle's shops, restaurants, and trail system.
Contact an agent
Home facts
- Year built:2007
- Listing ID #:189689
- Added:45 day(s) ago
- Updated:September 02, 2025 at 02:10 PM
Rooms and interior
- Bedrooms:3
- Total bathrooms:4
- Full bathrooms:3
- Half bathrooms:1
- Living area:1,920 sq. ft.
Structure and exterior
- Year built:2007
- Building area:1,920 sq. ft.
Finances and disclosures
- Price:$443,118
- Price per sq. ft.:$230.79
- Tax amount:$1,504 (2024)
New listings near 1018 East Avenue
- New
 $649,900Active4 beds 3 baths1,859 sq. ft.
$649,900Active4 beds 3 baths1,859 sq. ft.1173 E 17th Street, Rifle, CO 81650
MLS# 190259Listed by: MARKET TRENDS REAL ESTATE - New
 $180,000Active-- beds -- baths1 sq. ft.
$180,000Active-- beds -- baths1 sq. ft.327 E 3rd Street, Rifle, CO 81650
MLS# 190251Listed by: EXP REALTY LLC - New
 $110,000Active0.16 Acres
$110,000Active0.16 Acres2495 Pioneer Way Way, Rifle, CO 81650
MLS# 190213Listed by: PROPERTY PROFESSIONALS - New
 $749,000Active4 beds 3 baths2,744 sq. ft.
$749,000Active4 beds 3 baths2,744 sq. ft.1433 Jays Avenue, Rifle, CO 81650
MLS# 190208Listed by: UNITED COUNTRY REAL COLORADO PROPERTIES - New
 $225,000Active3 beds 2 baths1,501 sq. ft.
$225,000Active3 beds 2 baths1,501 sq. ft.200 W 20th Street #E5, Rifle, CO 81505
MLS# 20254578Listed by: RE/MAX 4000, INC - New
 $219,900Active4 beds 2 baths1,501 sq. ft.
$219,900Active4 beds 2 baths1,501 sq. ft.200 W 20th Street #E6, Rifle, CO 81650
MLS# 20254580Listed by: RE/MAX 4000, INC - New
 $460,053Active3 beds 2 baths1,904 sq. ft.
$460,053Active3 beds 2 baths1,904 sq. ft.3053 Coal Mine Avenue, Rifle, CO 81650
MLS# 190204Listed by: STREAMLINE REALTY, LLC - New
 $339,000Active2 beds 2 baths810 sq. ft.
$339,000Active2 beds 2 baths810 sq. ft.292 Cowboy Drive, Rifle, CO 81650
MLS# 190134Listed by: CHERYL&CO. REAL ESTATE, LLC - New
 $339,000Active2 beds 2 baths810 sq. ft.
$339,000Active2 beds 2 baths810 sq. ft.246 Cowboy Drive, Rifle, CO 81650
MLS# 190127Listed by: CHERYL&CO. REAL ESTATE, LLC - New
 $339,000Active2 beds 2 baths810 sq. ft.
$339,000Active2 beds 2 baths810 sq. ft.224 Cowboy Drive, Rifle, CO 81650
MLS# 190128Listed by: CHERYL&CO. REAL ESTATE, LLC
