1103 E 18th Street, Rifle, CO 81650
Local realty services provided by:ERA New Age
1103 E 18th Street,Rifle, CO 81650
$579,103
- 3 Beds
- 2 Baths
- 1,470 sq. ft.
- Single family
- Active
Listed by: klayton j costanzo
Office: streamline realty, llc.
MLS#:190691
Source:CO_AGSMLS
Price summary
- Price:$579,103
- Price per sq. ft.:$393.95
About this home
Updated Ranch-Style Home in the Heart of Rifle
Beautifully maintained 3-bedroom, 2-bath ranch-style home showcasing true pride of ownership and thoughtful updates throughout. The sellers have added central air conditioning for extra comfort during the summer months, refreshed the interior with modern touches including granite countertops, all new fixtures, and also updated the exterior paint just last year, giving this home wonderful curb appeal. Step inside to an inviting, open layout filled with natural light, perfect for both everyday living and entertaining. Enjoy the ease of single-level living, a private backyard, and a short drive to the hospital, shopping, and recreation. This property is also just a short walk to local schools and the soon-to-be Birch Park! Move-in ready and full of Western Colorado character, this home offers the perfect blend of comfort, charm, and convenience. Don't miss out, schedule your showing today!
Contact an agent
Home facts
- Year built:2004
- Listing ID #:190691
- Added:45 day(s) ago
- Updated:December 18, 2025 at 03:13 PM
Rooms and interior
- Bedrooms:3
- Total bathrooms:2
- Full bathrooms:2
- Living area:1,470 sq. ft.
Heating and cooling
- Heating:Forced Air
Structure and exterior
- Year built:2004
- Building area:1,470 sq. ft.
- Lot area:0.16 Acres
Finances and disclosures
- Price:$579,103
- Price per sq. ft.:$393.95
- Tax amount:$1,969 (2024)
New listings near 1103 E 18th Street
- New
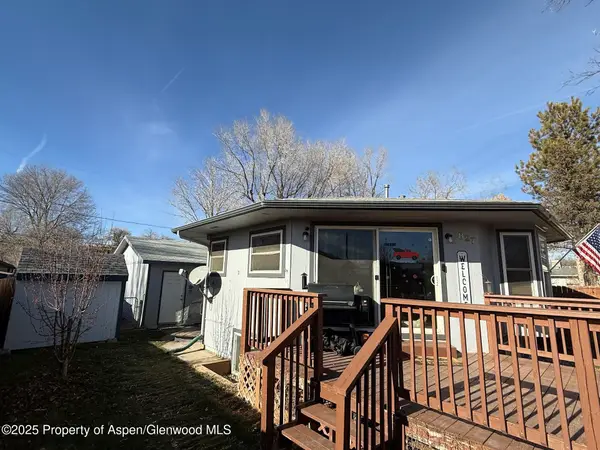 $425,000Active3 beds 2 baths1,476 sq. ft.
$425,000Active3 beds 2 baths1,476 sq. ft.827 Randolph Avenue, Rifle, CO 81650
MLS# 191047Listed by: COLORADO REALTY 4 LESS, LLC 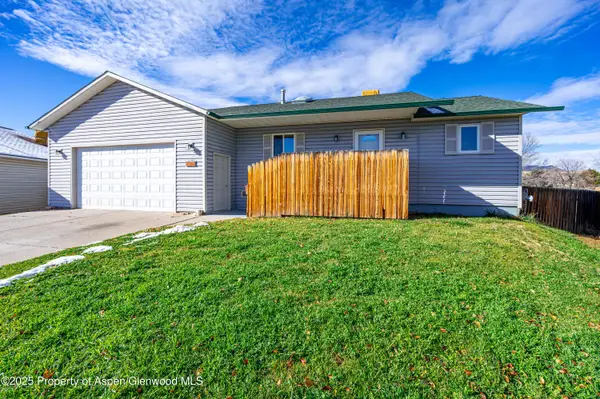 $549,000Active3 beds 2 baths1,729 sq. ft.
$549,000Active3 beds 2 baths1,729 sq. ft.1553 Balsam Court Court, Rifle, CO 81650
MLS# 190988Listed by: BRAY & COMPANY, INC - RIFLE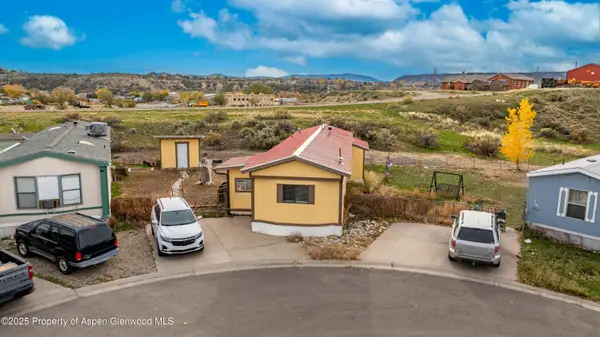 $129,999Active2 beds 1 baths840 sq. ft.
$129,999Active2 beds 1 baths840 sq. ft.200 W 20th Street #A21, Rifle, CO 81650
MLS# 190981Listed by: PROPERTY PROFESSIONALS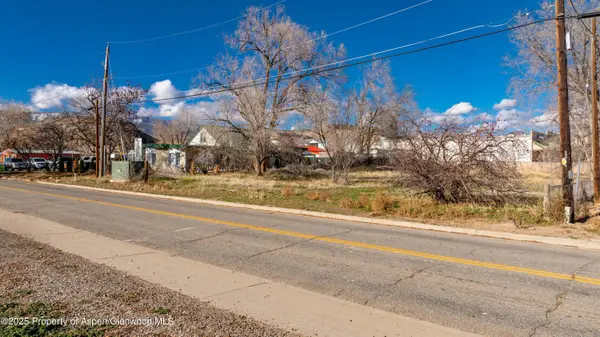 $325,000Active0.5 Acres
$325,000Active0.5 Acres214 W 16th Street, Rifle, CO 81650
MLS# 190918Listed by: COLDWELL BANKER MASON MORSE-GWS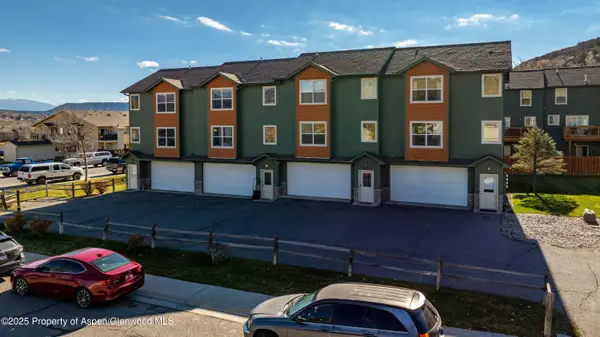 $390,000Active3 beds 3 baths1,368 sq. ft.
$390,000Active3 beds 3 baths1,368 sq. ft.1139 W 24th Street, Rifle, CO 81650
MLS# 190898Listed by: COLDWELL BANKER MASON MORSE-GWS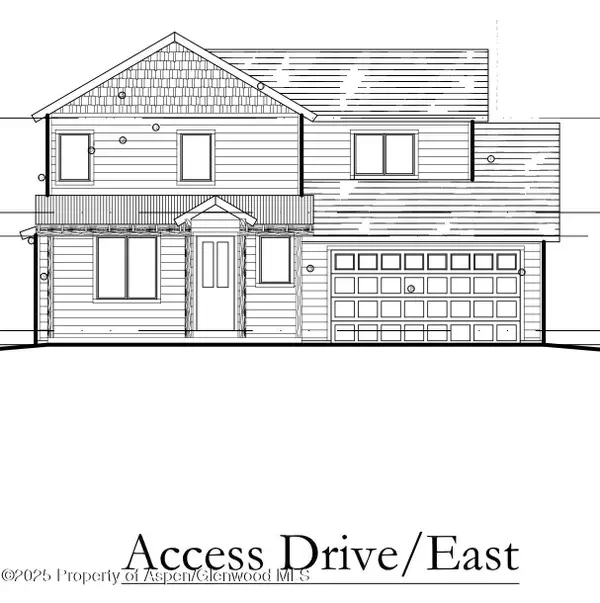 $612,500Active3 beds 3 baths1,786 sq. ft.
$612,500Active3 beds 3 baths1,786 sq. ft.517 Last Chance Drive, Rifle, CO 81650
MLS# 190885Listed by: BRIAN STOWELL BROKER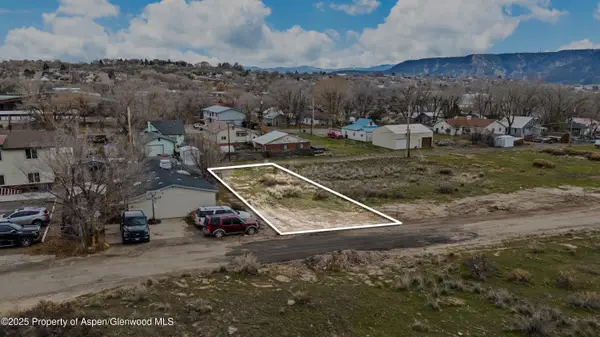 $108,000Active0.14 Acres
$108,000Active0.14 Acres988 Stillwell Avenue, Rifle, CO 81650
MLS# 190887Listed by: COLDWELL BANKER MASON MORSE-CARBONDALE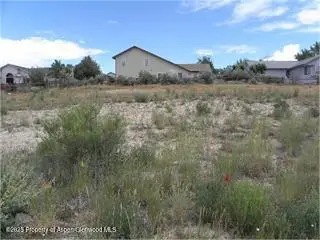 $125,000Pending0.2 Acres
$125,000Pending0.2 Acres1482 Rifle Heights Drive, Rifle, CO 81650
MLS# 190879Listed by: FREEBYRD REAL ESTATE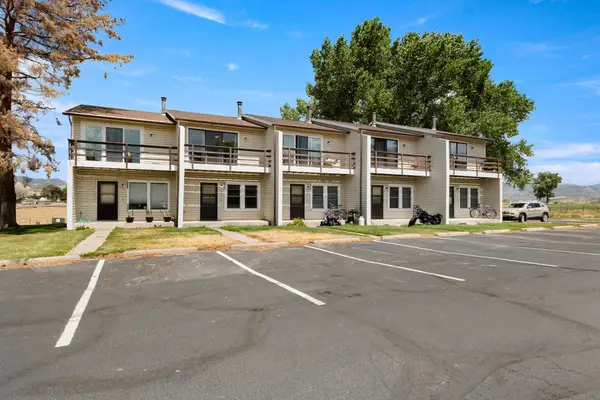 $309,900Active2 beds 2 baths1,152 sq. ft.
$309,900Active2 beds 2 baths1,152 sq. ft.1008 Wamsley Way, Rifle, CO 81650
MLS# 20255450Listed by: VIP INVESTMENTS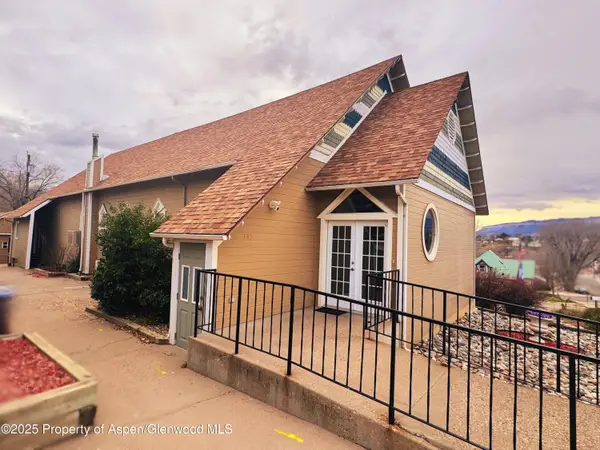 $750,000Active5 beds 6 baths6,824 sq. ft.
$750,000Active5 beds 6 baths6,824 sq. ft.337 E 5 Th Street, Rifle, CO 81650
MLS# 190859Listed by: KELLER WILLIAMS COLORADO WEST REALTY (GWS)
