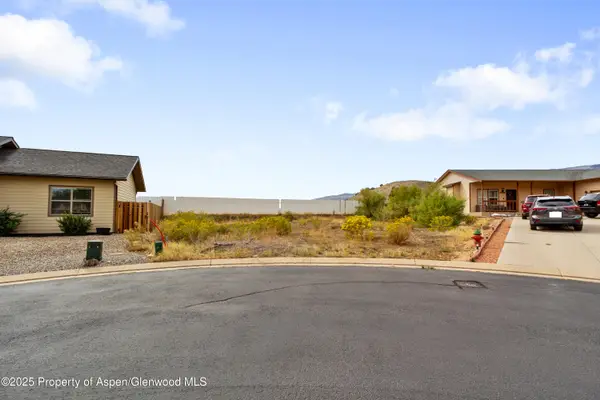1104 Hickory Drive, Rifle, CO 81650
Local realty services provided by:RONIN Real Estate Professionals ERA Powered
1104 Hickory Drive,Rifle, CO 81650
$767,000
- 4 Beds
- 4 Baths
- 3,456 sq. ft.
- Single family
- Active
Listed by:matthew starr
Office:property professionals
MLS#:188430
Source:CO_AGSMLS
Price summary
- Price:$767,000
- Price per sq. ft.:$221.93
About this home
Ready to say goodbye to HOA dues and assessments? Welcome home to Eastridge, one of Rifle's most desirable neighborhoods... with no HOA! This beautifully updated three-level home features 4 bedrooms and 3.5 baths, blending comfort, style, and natural light into a welcoming retreat.
Imagine sipping your morning coffee on the spacious main-floor deck while enjoying breathtaking Colorado sunrises. The privacy-fenced backyard is perfect for entertaining, relaxing, and even includes dedicated RV parking for your outdoor adventures. Raised garden beds await your green thumb, and are ideal for growing fresh vegetables, herbs, or flowers.
Step outside and experience the Western Colorado lifestyle you love, with scenic trails for hiking and biking, lush golf courses, and pristine fishing spots just moments away. It's the perfect home base for anyone with an adventurous spirit or those who simply appreciate peaceful mountain living.
Don't miss this opportunity to own a remarkable home in an exceptional location!
Contact an agent
Home facts
- Year built:2003
- Listing ID #:188430
- Added:119 day(s) ago
- Updated:September 26, 2025 at 04:53 AM
Rooms and interior
- Bedrooms:4
- Total bathrooms:4
- Full bathrooms:3
- Half bathrooms:1
- Living area:3,456 sq. ft.
Heating and cooling
- Heating:Baseboard, Hot Water
Structure and exterior
- Year built:2003
- Building area:3,456 sq. ft.
- Lot area:0.28 Acres
Finances and disclosures
- Price:$767,000
- Price per sq. ft.:$221.93
- Tax amount:$2,953 (2024)
New listings near 1104 Hickory Drive
- New
 $649,900Active4 beds 3 baths1,859 sq. ft.
$649,900Active4 beds 3 baths1,859 sq. ft.1173 E 17th Street, Rifle, CO 81650
MLS# 190259Listed by: MARKET TRENDS REAL ESTATE - New
 $180,000Active-- beds -- baths1 sq. ft.
$180,000Active-- beds -- baths1 sq. ft.327 E 3rd Street, Rifle, CO 81650
MLS# 190251Listed by: EXP REALTY LLC - New
 $110,000Active0.16 Acres
$110,000Active0.16 Acres2495 Pioneer Way Way, Rifle, CO 81650
MLS# 190213Listed by: PROPERTY PROFESSIONALS - New
 $749,000Active4 beds 3 baths2,744 sq. ft.
$749,000Active4 beds 3 baths2,744 sq. ft.1433 Jays Avenue, Rifle, CO 81650
MLS# 190208Listed by: UNITED COUNTRY REAL COLORADO PROPERTIES - New
 $225,000Active3 beds 2 baths1,501 sq. ft.
$225,000Active3 beds 2 baths1,501 sq. ft.200 W 20th Street #E5, Rifle, CO 81505
MLS# 20254578Listed by: RE/MAX 4000, INC - New
 $219,900Active4 beds 2 baths1,501 sq. ft.
$219,900Active4 beds 2 baths1,501 sq. ft.200 W 20th Street #E6, Rifle, CO 81650
MLS# 20254580Listed by: RE/MAX 4000, INC - New
 $460,053Active3 beds 2 baths1,904 sq. ft.
$460,053Active3 beds 2 baths1,904 sq. ft.3053 Coal Mine Avenue, Rifle, CO 81650
MLS# 190204Listed by: STREAMLINE REALTY, LLC - New
 $339,000Active2 beds 2 baths810 sq. ft.
$339,000Active2 beds 2 baths810 sq. ft.292 Cowboy Drive, Rifle, CO 81650
MLS# 190134Listed by: CHERYL&CO. REAL ESTATE, LLC - New
 $339,000Active2 beds 2 baths810 sq. ft.
$339,000Active2 beds 2 baths810 sq. ft.246 Cowboy Drive, Rifle, CO 81650
MLS# 190127Listed by: CHERYL&CO. REAL ESTATE, LLC - New
 $339,000Active2 beds 2 baths810 sq. ft.
$339,000Active2 beds 2 baths810 sq. ft.224 Cowboy Drive, Rifle, CO 81650
MLS# 190128Listed by: CHERYL&CO. REAL ESTATE, LLC
