1171 County Road 259, Rifle, CO 81650
Local realty services provided by:RONIN Real Estate Professionals ERA Powered
1171 County Road 259,Rifle, CO 81650
$765,000
- 3 Beds
- 2 Baths
- 1,188 sq. ft.
- Single family
- Active
Listed by: paige haderlie
Office: property professionals
MLS#:190580
Source:CO_AGSMLS
Price summary
- Price:$765,000
- Price per sq. ft.:$643.94
About this home
Hilltop Ranch Retreat with Panoramic Valley Views. Discover the perfect blend of country living and modern comfort in this charming ranch-style home perched high above Rifle, Colorado. Set on open acreage with breathtaking views of the Colorado River Valley, this property offers the ideal lifestyle for anyone seeking space, and self-sufficiency. The home sits behind secure fencing designed for livestock, with a chicken coop ready for your flock. A heated and cooled 40x30 shop provides the ultimate workspace—perfect for hobbyists, mechanics, or anyone needing extra room for equipment and projects year-round.
Inside, you'll find a warm and inviting floor plan that opens to endless vistas of the surrounding hills and valley below. Whether you're watching the sunset from the porch or tending animals at sunrise, this property offers a true taste of Colorado living at its finest.
Conveniently located just minutes from town yet worlds away from the hustle, this hilltop haven is ready for its next chapter.
Contact an agent
Home facts
- Year built:1997
- Listing ID #:190580
- Added:111 day(s) ago
- Updated:February 10, 2026 at 03:24 PM
Rooms and interior
- Bedrooms:3
- Total bathrooms:2
- Full bathrooms:2
- Living area:1,188 sq. ft.
Heating and cooling
- Heating:Forced Air
Structure and exterior
- Year built:1997
- Building area:1,188 sq. ft.
- Lot area:36 Acres
Utilities
- Water:Well - Household
Finances and disclosures
- Price:$765,000
- Price per sq. ft.:$643.94
- Tax amount:$2,462 (2024)
New listings near 1171 County Road 259
- New
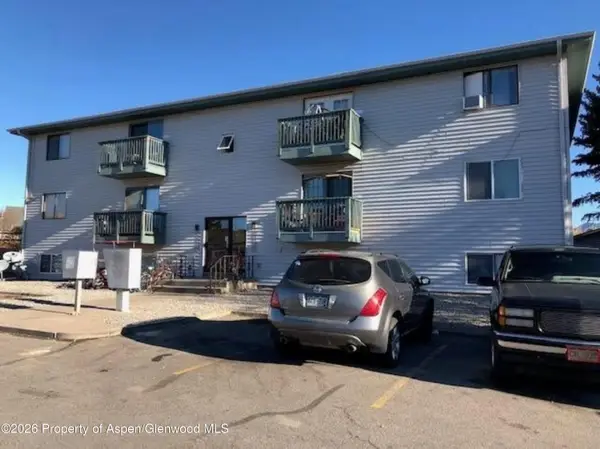 $149,900Active2 beds 1 baths713 sq. ft.
$149,900Active2 beds 1 baths713 sq. ft.2639 Acacia Avenue #1-D, Rifle, CO 81650
MLS# 191633Listed by: KELLER WILLIAMS COLORADO WEST GJ - New
 $409,000Active3 beds 3 baths1,392 sq. ft.
$409,000Active3 beds 3 baths1,392 sq. ft.2523 Meadow Circle, Rifle, CO 81650
MLS# 191589Listed by: FREEHOLD MOUNTAIN REAL ESTATE - New
 $439,000Active3 beds 3 baths1,417 sq. ft.
$439,000Active3 beds 3 baths1,417 sq. ft.860 W 24th Street, Rifle, CO 81650
MLS# 191585Listed by: ENGEL & VOLKERS CARBONDALE - New
 $440,000Active4 beds 2 baths1,440 sq. ft.
$440,000Active4 beds 2 baths1,440 sq. ft.124 Daniel Avenue, Rifle, CO 81650
MLS# 191567Listed by: RIMKUS REAL ESTATE GROUP - New
 $559,000Active3 beds 3 baths1,744 sq. ft.
$559,000Active3 beds 3 baths1,744 sq. ft.1671 E 17th Circle, Rifle, CO 81650
MLS# 191565Listed by: THE PROPERTY SHOP  $480,000Active2 beds 3 baths1,536 sq. ft.
$480,000Active2 beds 3 baths1,536 sq. ft.157 Willow Circle, Rifle, CO 81650
MLS# 191514Listed by: SLIFER SMITH & FRAMPTON RFV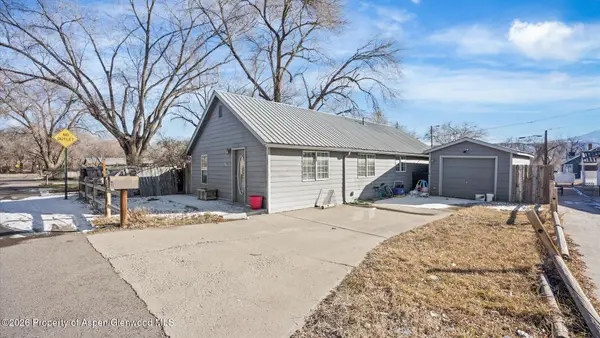 $325,000Active3 beds 2 baths1,104 sq. ft.
$325,000Active3 beds 2 baths1,104 sq. ft.109 E 12th Street, Rifle, CO 81650
MLS# 191499Listed by: PROPERTY PROFESSIONALS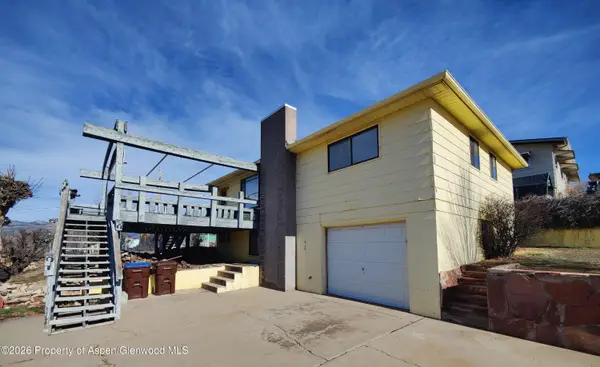 $309,780Pending3 beds 2 baths1,638 sq. ft.
$309,780Pending3 beds 2 baths1,638 sq. ft.430 E 10th Street, Rifle, CO 81650
MLS# 191489Listed by: MMI REAL ESTATE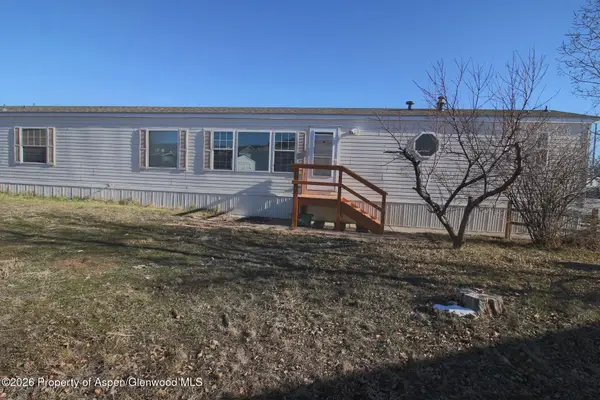 $99,000Active3 beds 2 baths1,216 sq. ft.
$99,000Active3 beds 2 baths1,216 sq. ft.200 W 20th Street #A31, Rifle, CO 81650
MLS# 191472Listed by: EXP REALTY LLC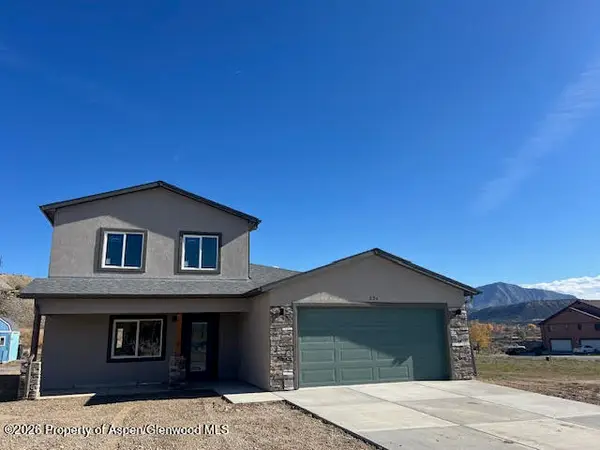 $589,900Active4 beds 3 baths1,741 sq. ft.
$589,900Active4 beds 3 baths1,741 sq. ft.295 W 30th Street, Rifle, CO 81650
MLS# 191462Listed by: HOMESMART REALTY PARTNERS

