1279 E 17th Street, Rifle, CO 81650
Local realty services provided by:ERA New Age
1279 E 17th Street,Rifle, CO 81650
$555,000
- 3 Beds
- 2 Baths
- 1,559 sq. ft.
- Single family
- Active
Listed by: bennett a. bramson, mpa, ana j. chynoweth
Office: aspen snowmass sotheby's international realty-basalt
MLS#:189202
Source:CO_AGSMLS
Price summary
- Price:$555,000
- Price per sq. ft.:$356
About this home
ADDITIONAL SIZABLE REDUCTION - $75,000.00 price decreased from original list price. Wonderful opportunity to purchase this attractive three-bedroom single family home in a lovely neighborhood in east Rifle, three minutes from the downtown core and close to all the amenities you need: Shopping, dining, schools, library, City Hall, Police and Fire, Garfield County Fairgrounds, retail, and only five minutes from I-70 with easy access to Glenwood Springs, Carbondale, and Basalt to the east.
Large living room, dining room, and spacious bedrooms, all with ample natural light; well-appointed, well-lit kitchen, with loads of cabinets, storage space, doggie door and laundry area. Two car garage, plus electronic security system throughout the home.
Huge backyard with covered patio provides ample room for entertaining and guests, with amazing unrestricted views to the south, east, and west, plus a large backyard storage shed for all your tools, toys, and personal items.
Bathrooms are nicely appointed.
Lovely marble and wood flooring throughout the house and bathrooms. Open floor plan and single level living.
Contact an agent
Home facts
- Year built:2016
- Listing ID #:189202
- Added:169 day(s) ago
- Updated:December 31, 2025 at 03:16 PM
Rooms and interior
- Bedrooms:3
- Total bathrooms:2
- Full bathrooms:2
- Living area:1,559 sq. ft.
Heating and cooling
- Heating:Forced Air
Structure and exterior
- Year built:2016
- Building area:1,559 sq. ft.
- Lot area:0.21 Acres
Finances and disclosures
- Price:$555,000
- Price per sq. ft.:$356
- Tax amount:$2,500 (2024)
New listings near 1279 E 17th Street
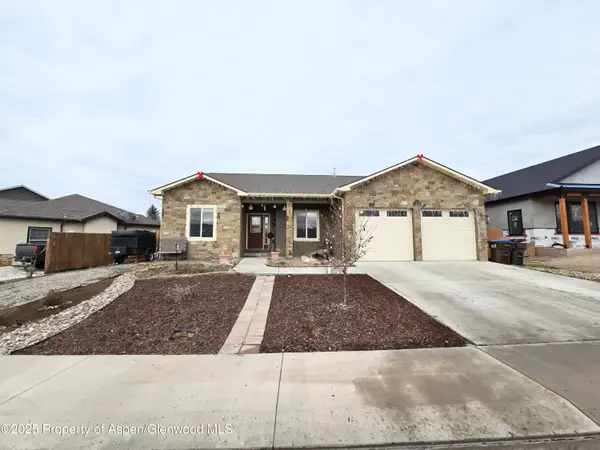 $599,000Active3 beds 3 baths1,660 sq. ft.
$599,000Active3 beds 3 baths1,660 sq. ft.1226 E 17th Street, Rifle, CO 81650
MLS# 191148Listed by: REALTY ONE GROUP WESTERN SLOPE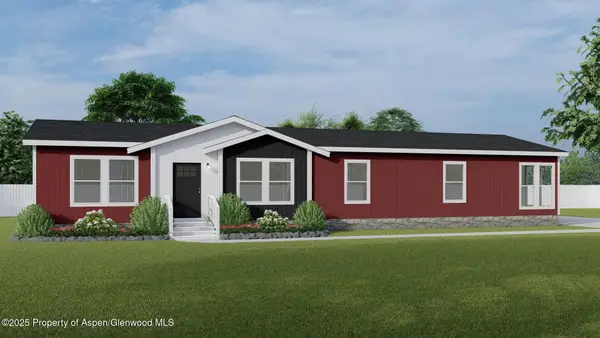 $235,000Active4 beds 1 baths1,821 sq. ft.
$235,000Active4 beds 1 baths1,821 sq. ft.200 W 20th Street #D18, Rifle, CO 81650
MLS# 191135Listed by: RE/MAX 4000 INC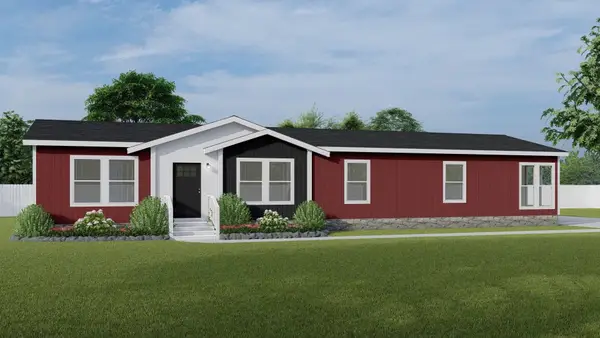 $235,000Active4 beds 2 baths1,821 sq. ft.
$235,000Active4 beds 2 baths1,821 sq. ft.200 W 20th Street #D18, Rifle, CO 81650
MLS# 20255669Listed by: RE/MAX 4000, INC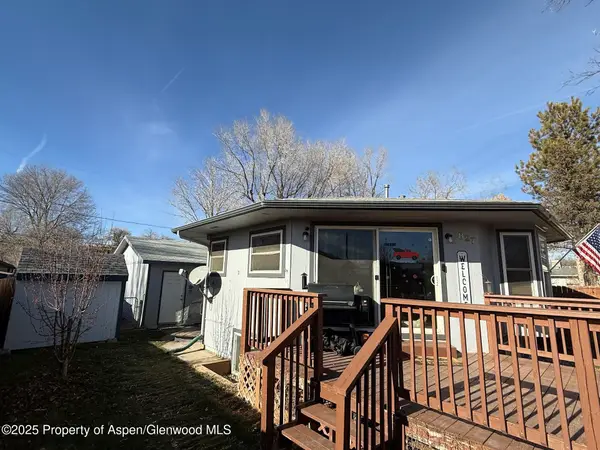 $425,000Active3 beds 2 baths1,476 sq. ft.
$425,000Active3 beds 2 baths1,476 sq. ft.827 Randolph Avenue, Rifle, CO 81650
MLS# 191047Listed by: COLORADO REALTY 4 LESS, LLC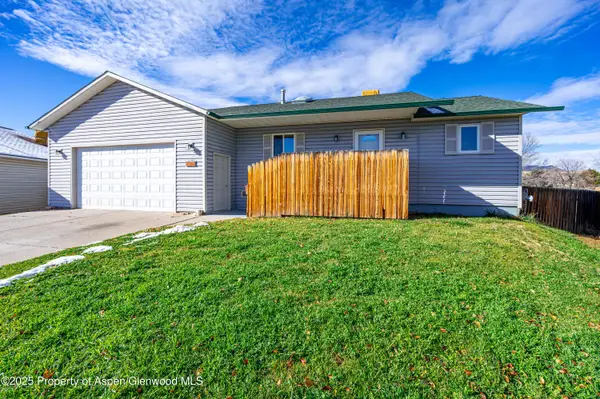 $549,000Active3 beds 2 baths1,729 sq. ft.
$549,000Active3 beds 2 baths1,729 sq. ft.1553 Balsam Court Court, Rifle, CO 81650
MLS# 190988Listed by: BRAY & COMPANY, INC - RIFLE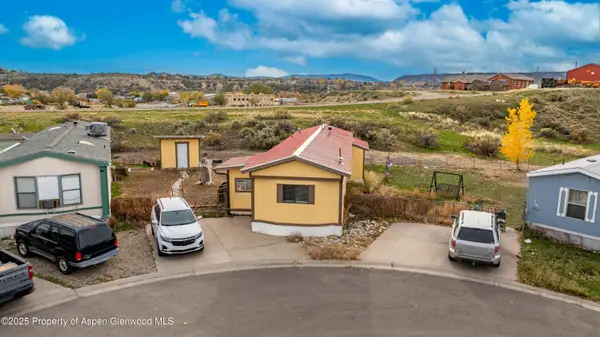 $129,999Active2 beds 1 baths840 sq. ft.
$129,999Active2 beds 1 baths840 sq. ft.200 W 20th Street #A21, Rifle, CO 81650
MLS# 190981Listed by: PROPERTY PROFESSIONALS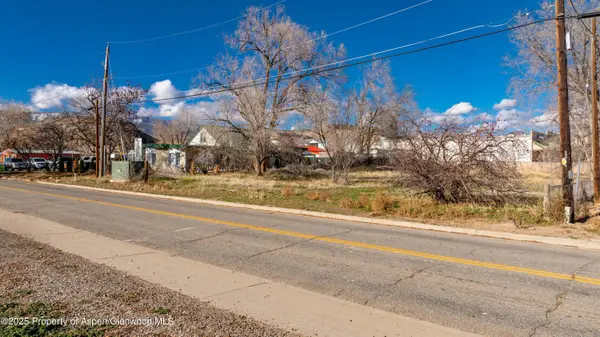 $325,000Active0.5 Acres
$325,000Active0.5 Acres214 W 16th Street, Rifle, CO 81650
MLS# 190918Listed by: COLDWELL BANKER MASON MORSE-GWS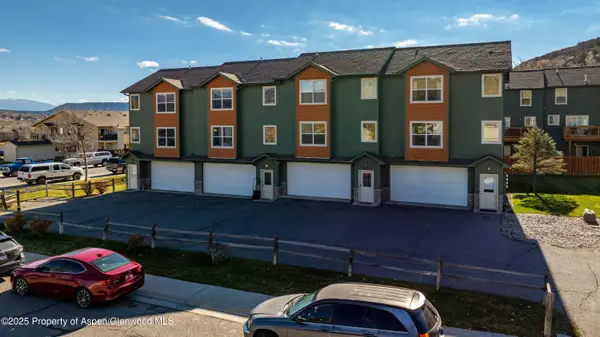 $390,000Active3 beds 3 baths1,368 sq. ft.
$390,000Active3 beds 3 baths1,368 sq. ft.1139 W 24th Street, Rifle, CO 81650
MLS# 190898Listed by: COLDWELL BANKER MASON MORSE-GWS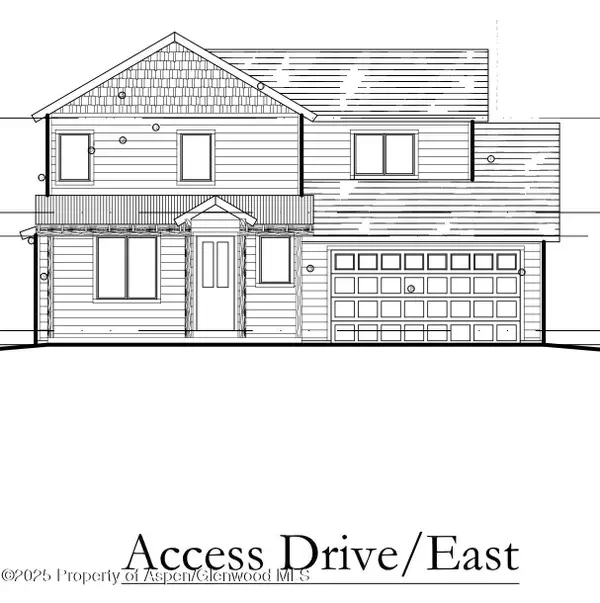 $612,500Active3 beds 3 baths1,786 sq. ft.
$612,500Active3 beds 3 baths1,786 sq. ft.517 Last Chance Drive, Rifle, CO 81650
MLS# 190885Listed by: BRIAN STOWELL BROKER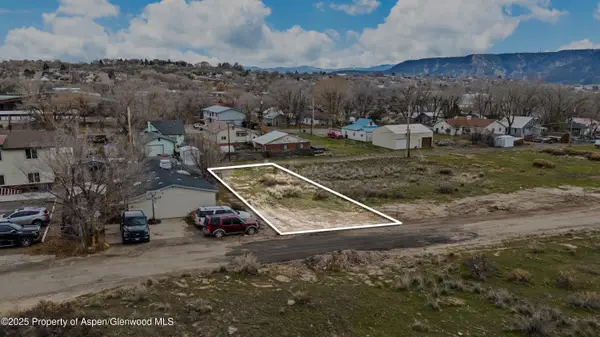 $108,000Active0.14 Acres
$108,000Active0.14 Acres988 Stillwell Avenue, Rifle, CO 81650
MLS# 190887Listed by: COLDWELL BANKER MASON MORSE-CARBONDALE
