1526 Dogwood Drive, Rifle, CO 81650
Local realty services provided by:RONIN Real Estate Professionals ERA Powered
1526 Dogwood Drive,Rifle, CO 81650
$545,000
- 3 Beds
- 3 Baths
- 2,000 sq. ft.
- Single family
- Pending
Listed by: derek davis
Office: ronin real estate professionals era powered
MLS#:190805
Source:CO_AGSMLS
Price summary
- Price:$545,000
- Price per sq. ft.:$272.5
About this home
🏡 1526 Dogwood Dr., Rifle, CO 81650
Newly Remodeled • Move-In Ready • Beautiful Updates Throughout
Welcome to this beautifully updated home in a quiet Rifle neighborhood, offering modern style, fresh finishes, and comfortable living. Recently remodeled from top to bottom, this property features brand-new flooring, fresh interior paint, an updated kitchen, plus major upgrades including a new roof and new windows for long-term peace of mind and improved energy efficiency.
Step inside to an inviting, open-concept living area with abundant natural light and stylish new flooring that flows seamlessly throughout the home. The fully refreshed kitchen boasts new cabinetry, countertops, and modern fixtures—perfect for cooking, hosting, or enjoying quiet mornings at home.
Each room feels bright and renewed thanks to the fresh paint and newly installed windows. Located in a friendly neighborhood, this home is within walking distance to the local school and nearby park, making it an ideal choice for families or anyone who enjoys outdoor recreation and convenience.
Highlights:
✨ Newly remodeled interior
✨ New flooring throughout
✨ Fresh paint in every room
✨ Updated kitchen with modern finishes
✨ New roof
✨ New windows
✨ Bright, open living spaces
✨ Walking distance to school and park
✨ Convenient Rifle location close to additional local amenities
This is a must-see home that truly feels brand new. Don't miss the chance to make 1526 Dogwood Dr your next address!
Contact an agent
Home facts
- Year built:1993
- Listing ID #:190805
- Added:46 day(s) ago
- Updated:December 31, 2025 at 08:13 AM
Rooms and interior
- Bedrooms:3
- Total bathrooms:3
- Full bathrooms:2
- Half bathrooms:1
- Living area:2,000 sq. ft.
Heating and cooling
- Heating:Baseboard
Structure and exterior
- Year built:1993
- Building area:2,000 sq. ft.
- Lot area:0.19 Acres
Finances and disclosures
- Price:$545,000
- Price per sq. ft.:$272.5
- Tax amount:$1,612 (2024)
New listings near 1526 Dogwood Drive
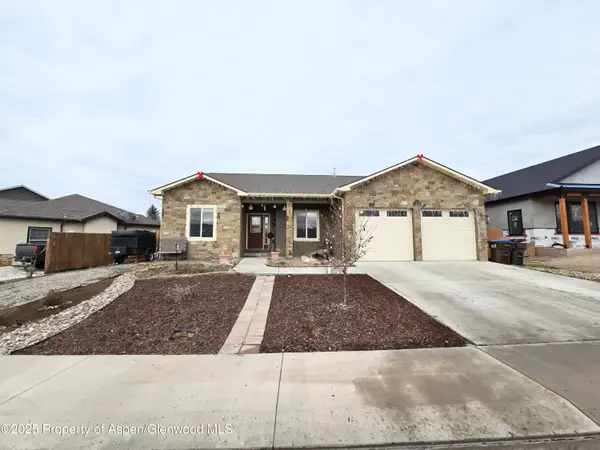 $599,000Active3 beds 3 baths1,660 sq. ft.
$599,000Active3 beds 3 baths1,660 sq. ft.1226 E 17th Street, Rifle, CO 81650
MLS# 191148Listed by: REALTY ONE GROUP WESTERN SLOPE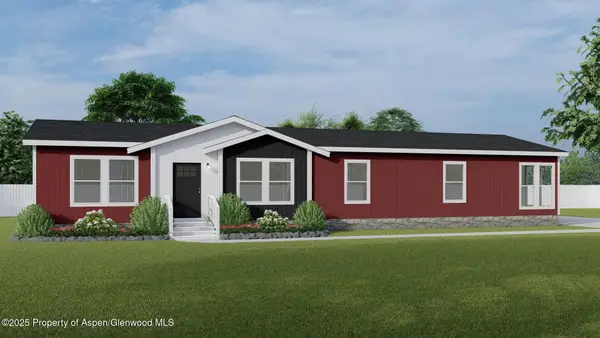 $235,000Active4 beds 1 baths1,821 sq. ft.
$235,000Active4 beds 1 baths1,821 sq. ft.200 W 20th Street #D18, Rifle, CO 81650
MLS# 191135Listed by: RE/MAX 4000 INC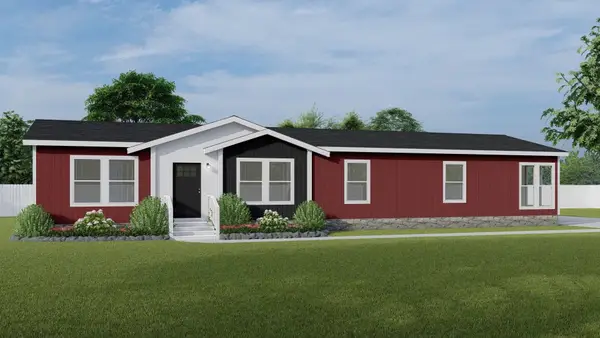 $235,000Active4 beds 2 baths1,821 sq. ft.
$235,000Active4 beds 2 baths1,821 sq. ft.200 W 20th Street #D18, Rifle, CO 81650
MLS# 20255669Listed by: RE/MAX 4000, INC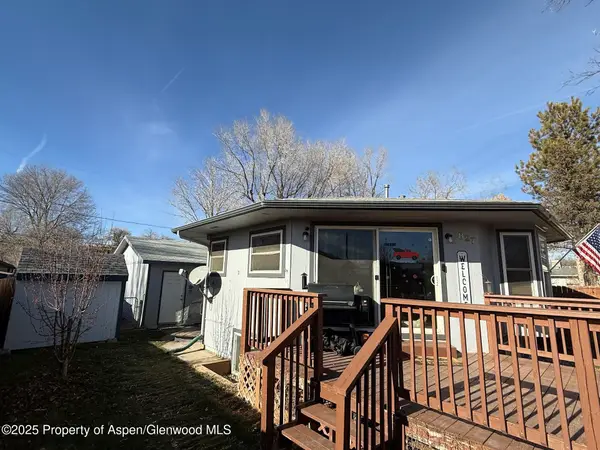 $425,000Active3 beds 2 baths1,476 sq. ft.
$425,000Active3 beds 2 baths1,476 sq. ft.827 Randolph Avenue, Rifle, CO 81650
MLS# 191047Listed by: COLORADO REALTY 4 LESS, LLC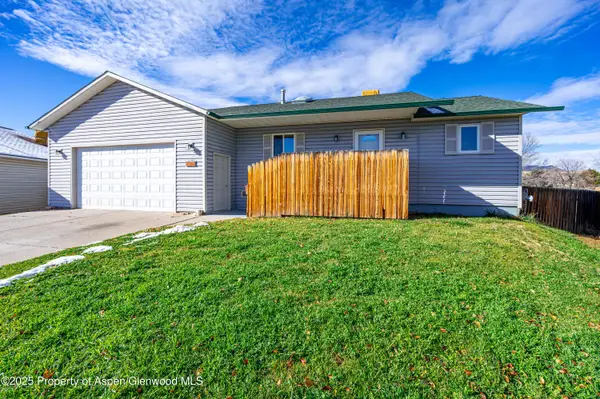 $549,000Active3 beds 2 baths1,729 sq. ft.
$549,000Active3 beds 2 baths1,729 sq. ft.1553 Balsam Court Court, Rifle, CO 81650
MLS# 190988Listed by: BRAY & COMPANY, INC - RIFLE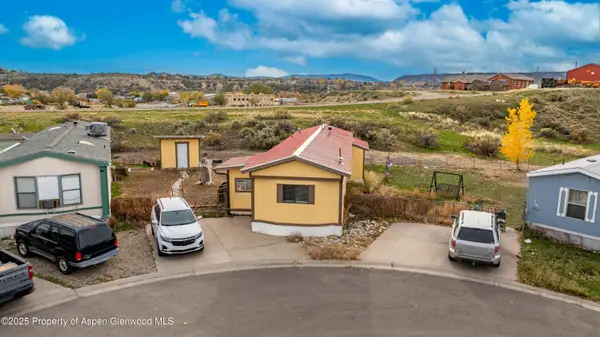 $129,999Active2 beds 1 baths840 sq. ft.
$129,999Active2 beds 1 baths840 sq. ft.200 W 20th Street #A21, Rifle, CO 81650
MLS# 190981Listed by: PROPERTY PROFESSIONALS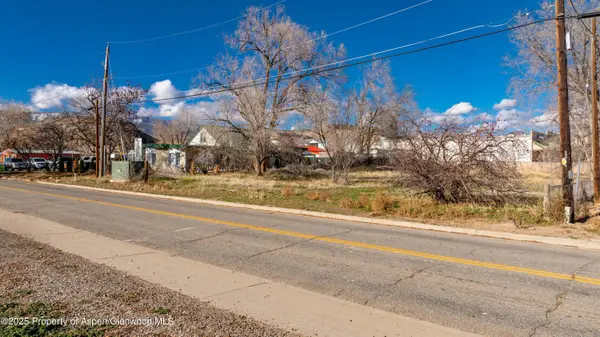 $325,000Active0.5 Acres
$325,000Active0.5 Acres214 W 16th Street, Rifle, CO 81650
MLS# 190918Listed by: COLDWELL BANKER MASON MORSE-GWS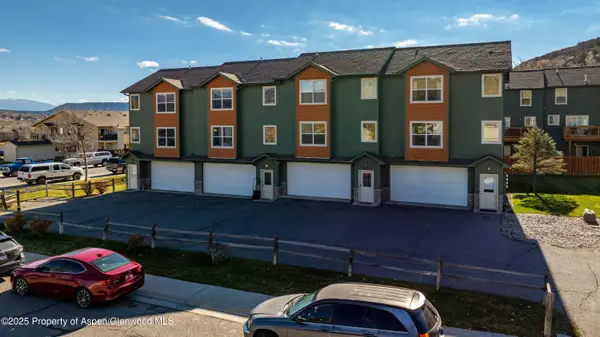 $390,000Active3 beds 3 baths1,368 sq. ft.
$390,000Active3 beds 3 baths1,368 sq. ft.1139 W 24th Street, Rifle, CO 81650
MLS# 190898Listed by: COLDWELL BANKER MASON MORSE-GWS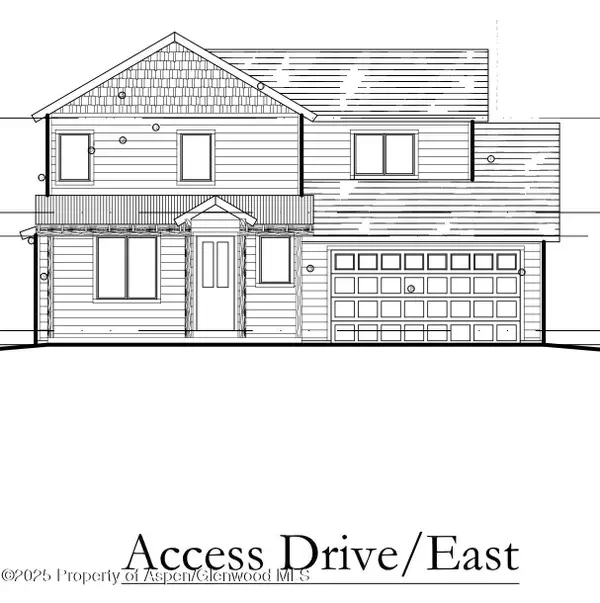 $612,500Active3 beds 3 baths1,786 sq. ft.
$612,500Active3 beds 3 baths1,786 sq. ft.517 Last Chance Drive, Rifle, CO 81650
MLS# 190885Listed by: BRIAN STOWELL BROKER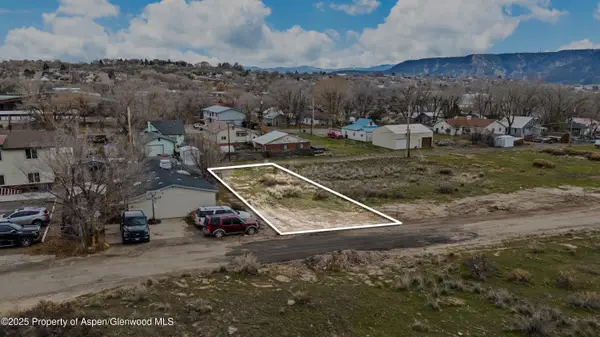 $108,000Active0.14 Acres
$108,000Active0.14 Acres988 Stillwell Avenue, Rifle, CO 81650
MLS# 190887Listed by: COLDWELL BANKER MASON MORSE-CARBONDALE
