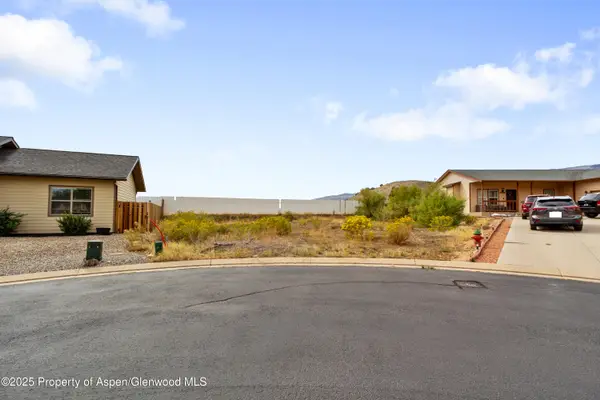160 Mustang Mesa Trail, Rifle, CO 81650
Local realty services provided by:RONIN Real Estate Professionals ERA Powered
160 Mustang Mesa Trail,Rifle, CO 81650
$575,000
- 5 Beds
- 3 Baths
- 2,568 sq. ft.
- Single family
- Pending
Listed by:steve d. gonzales
Office:real broker, llc.
MLS#:188691
Source:CO_AGSMLS
Price summary
- Price:$575,000
- Price per sq. ft.:$223.91
About this home
Expansive Views & Endless Potential on Over 40 Acres!
Welcome to your private retreat perched above Rifle! This well-maintained home sits on more than 40 acres and offers breathtaking views in every direction from three spacious decks that wrap around three sides of the house.
Upstairs, you'll find a freshly painted 3-bedroom, 2-bath layout, featuring a fresh kitchen with updated countertops, new flooring, and a newly added island. New carpeting flows throughout the home, and the bathrooms and updated flooring for a fresh, modern feel. A ramp entrance provides easy accessibility.
The lower level offers a fully finished ADU (Accessory Dwelling Unit) with its own private entrance and no stairs, making it ideal for guests, rental income, or multigenerational living. It features updated flooring, and a recently remodeled bathroom.
The exterior has also been recently painted/stained, adding to the home's move-in-ready appeal. Whether you're looking for space to roam, room to grow, or just a peaceful place to call home, this property offers unmatched value and versatility.
Come see it for yourself—your Rifle escape awaits!
Contact an agent
Home facts
- Year built:1999
- Listing ID #:188691
- Added:104 day(s) ago
- Updated:September 03, 2025 at 07:13 AM
Rooms and interior
- Bedrooms:5
- Total bathrooms:3
- Full bathrooms:3
- Living area:2,568 sq. ft.
Heating and cooling
- Cooling:A/C
- Heating:Forced Air, Wood Stove
Structure and exterior
- Year built:1999
- Building area:2,568 sq. ft.
- Lot area:40.85 Acres
Finances and disclosures
- Price:$575,000
- Price per sq. ft.:$223.91
- Tax amount:$2,384 (2024)
New listings near 160 Mustang Mesa Trail
- New
 $649,900Active4 beds 3 baths1,859 sq. ft.
$649,900Active4 beds 3 baths1,859 sq. ft.1173 E 17th Street, Rifle, CO 81650
MLS# 190259Listed by: MARKET TRENDS REAL ESTATE - New
 $180,000Active-- beds -- baths1 sq. ft.
$180,000Active-- beds -- baths1 sq. ft.327 E 3rd Street, Rifle, CO 81650
MLS# 190251Listed by: EXP REALTY LLC - New
 $110,000Active0.16 Acres
$110,000Active0.16 Acres2495 Pioneer Way Way, Rifle, CO 81650
MLS# 190213Listed by: PROPERTY PROFESSIONALS - New
 $749,000Active4 beds 3 baths2,744 sq. ft.
$749,000Active4 beds 3 baths2,744 sq. ft.1433 Jays Avenue, Rifle, CO 81650
MLS# 190208Listed by: UNITED COUNTRY REAL COLORADO PROPERTIES - New
 $225,000Active3 beds 2 baths1,501 sq. ft.
$225,000Active3 beds 2 baths1,501 sq. ft.200 W 20th Street #E5, Rifle, CO 81505
MLS# 20254578Listed by: RE/MAX 4000, INC - New
 $219,900Active4 beds 2 baths1,501 sq. ft.
$219,900Active4 beds 2 baths1,501 sq. ft.200 W 20th Street #E6, Rifle, CO 81650
MLS# 20254580Listed by: RE/MAX 4000, INC - New
 $460,053Active3 beds 2 baths1,904 sq. ft.
$460,053Active3 beds 2 baths1,904 sq. ft.3053 Coal Mine Avenue, Rifle, CO 81650
MLS# 190204Listed by: STREAMLINE REALTY, LLC - New
 $339,000Active2 beds 2 baths810 sq. ft.
$339,000Active2 beds 2 baths810 sq. ft.292 Cowboy Drive, Rifle, CO 81650
MLS# 190134Listed by: CHERYL&CO. REAL ESTATE, LLC - New
 $339,000Active2 beds 2 baths810 sq. ft.
$339,000Active2 beds 2 baths810 sq. ft.246 Cowboy Drive, Rifle, CO 81650
MLS# 190127Listed by: CHERYL&CO. REAL ESTATE, LLC - New
 $339,000Active2 beds 2 baths810 sq. ft.
$339,000Active2 beds 2 baths810 sq. ft.224 Cowboy Drive, Rifle, CO 81650
MLS# 190128Listed by: CHERYL&CO. REAL ESTATE, LLC
