1663 Walnut, Rifle, CO 81650
Local realty services provided by:ERA New Age
1663 Walnut,Rifle, CO 81650
$659,000
- 4 Beds
- 4 Baths
- 2,200 sq. ft.
- Single family
- Active
Listed by: john savage
Office: savage land co.
MLS#:188831
Source:CO_AGSMLS
Price summary
- Price:$659,000
- Price per sq. ft.:$299.55
About this home
Buy it now and make it your own. This home is under construction. It is framed up, dried in and ready to finish Completion will be early fall with a tentative closing date of Oct 1st.
The floor plan and a site plan have been provided but I'll run you through the basics.
First of all, the house sits back from the road with a private front porch and views to the south and west. There will be plenty of driveway for off street parking as well as the 22x24 Garage.
Through the front door is a grand entry, front hall closet, office, and stairway. Walk a bit further and you find a spacious open concept living room dining room and island kitchen. The main floor is completed by the laundry room, back hall/mud room and powder room.
Upstairs you'll find 4 bedrooms and 3 bathrooms. The primary bedroom has a five-piece bathroom and two closets. Two more bedrooms share a bathroom in the hallway and the fourth bedroom also has an attached small full-service bathroom.
The backyard can be accessed from the dining room slider, the back hall or even the front porch when you want to have friends over for BBQ but don't want to clean up the house.
A buyer under contract will have the opportunity to pick any of the color throughout the home. Currently the only selection that has been made is a Black window package.
Contact an agent
Home facts
- Year built:2025
- Listing ID #:188831
- Added:237 day(s) ago
- Updated:February 10, 2026 at 03:24 PM
Rooms and interior
- Bedrooms:4
- Total bathrooms:4
- Full bathrooms:3
- Half bathrooms:1
- Living area:2,200 sq. ft.
Heating and cooling
- Cooling:A/C
- Heating:Forced Air
Structure and exterior
- Year built:2025
- Building area:2,200 sq. ft.
- Lot area:0.14 Acres
Finances and disclosures
- Price:$659,000
- Price per sq. ft.:$299.55
- Tax amount:$597 (2024)
New listings near 1663 Walnut
- New
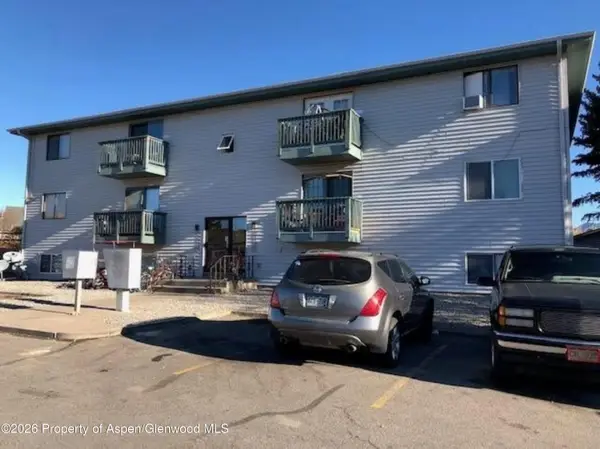 $149,900Active2 beds 1 baths713 sq. ft.
$149,900Active2 beds 1 baths713 sq. ft.2639 Acacia Avenue #1-D, Rifle, CO 81650
MLS# 191633Listed by: KELLER WILLIAMS COLORADO WEST GJ - New
 $409,000Active3 beds 3 baths1,392 sq. ft.
$409,000Active3 beds 3 baths1,392 sq. ft.2523 Meadow Circle, Rifle, CO 81650
MLS# 191589Listed by: FREEHOLD MOUNTAIN REAL ESTATE - New
 $439,000Active3 beds 3 baths1,417 sq. ft.
$439,000Active3 beds 3 baths1,417 sq. ft.860 W 24th Street, Rifle, CO 81650
MLS# 191585Listed by: ENGEL & VOLKERS CARBONDALE - New
 $440,000Active4 beds 2 baths1,440 sq. ft.
$440,000Active4 beds 2 baths1,440 sq. ft.124 Daniel Avenue, Rifle, CO 81650
MLS# 191567Listed by: RIMKUS REAL ESTATE GROUP - New
 $559,000Active3 beds 3 baths1,744 sq. ft.
$559,000Active3 beds 3 baths1,744 sq. ft.1671 E 17th Circle, Rifle, CO 81650
MLS# 191565Listed by: THE PROPERTY SHOP  $480,000Active2 beds 3 baths1,536 sq. ft.
$480,000Active2 beds 3 baths1,536 sq. ft.157 Willow Circle, Rifle, CO 81650
MLS# 191514Listed by: SLIFER SMITH & FRAMPTON RFV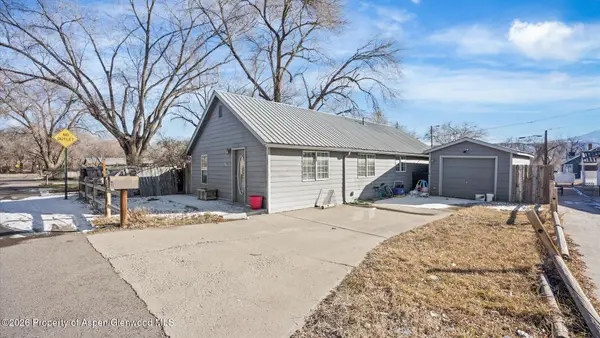 $325,000Active3 beds 2 baths1,104 sq. ft.
$325,000Active3 beds 2 baths1,104 sq. ft.109 E 12th Street, Rifle, CO 81650
MLS# 191499Listed by: PROPERTY PROFESSIONALS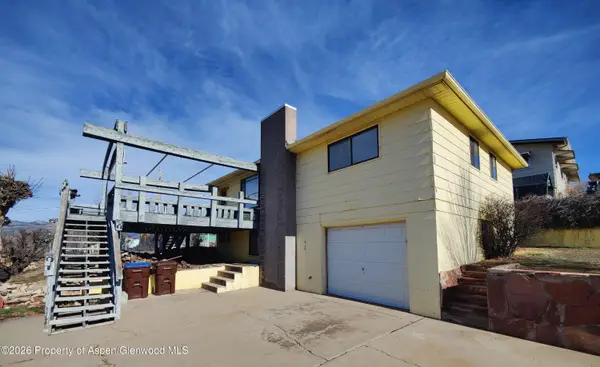 $309,780Pending3 beds 2 baths1,638 sq. ft.
$309,780Pending3 beds 2 baths1,638 sq. ft.430 E 10th Street, Rifle, CO 81650
MLS# 191489Listed by: MMI REAL ESTATE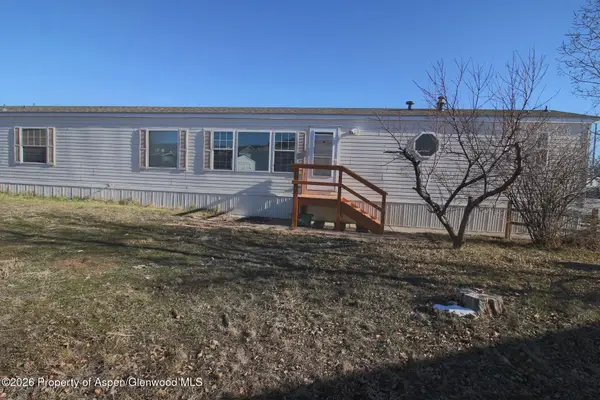 $99,000Active3 beds 2 baths1,216 sq. ft.
$99,000Active3 beds 2 baths1,216 sq. ft.200 W 20th Street #A31, Rifle, CO 81650
MLS# 191472Listed by: EXP REALTY LLC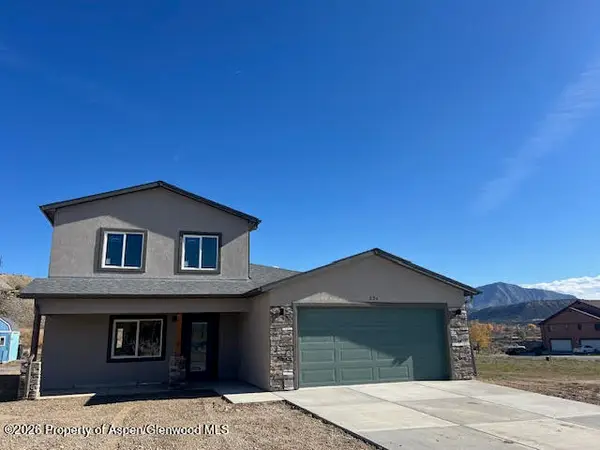 $589,900Active4 beds 3 baths1,741 sq. ft.
$589,900Active4 beds 3 baths1,741 sq. ft.295 W 30th Street, Rifle, CO 81650
MLS# 191462Listed by: HOMESMART REALTY PARTNERS

