200 W 20th Street #A145, Rifle, CO 81650
Local realty services provided by:ERA New Age
200 W 20th Street #A145,Rifle, CO 81650
$173,000
- 3 Beds
- 2 Baths
- 1,140 sq. ft.
- Single family
- Active
Listed by: jim brunswick - the brunswick team
Office: re/max 4000, inc
MLS#:20252108
Source:CO_GJARA
Price summary
- Price:$173,000
- Price per sq. ft.:$151.75
- Monthly HOA dues:$925
About this home
Welcome to the Solsbury model by Tempo Homes—a thoughtfully designed new construction offering comfort, style, and quality craftsmanship in the growing Kings Crown community of beautiful Rifle, Colorado. Scheduled for completion on May 15, 2025, this 3-bedroom, 2-bathroom home provides 1,140 square feet of smart living space, ideal for everyday living or weekend getaways. Step into an open-concept layout that maximizes flow and functionality. The spacious living area invites natural light and seamless connection to the kitchen and dining spaces, making entertaining a breeze. The kitchen features modern finishes, ample cabinetry, and a convenient center island—perfect for meal prep or casual dining. The primary suite is a peaceful retreat, complete with an en-suite bath and generous closet space. Two additional bedrooms offer flexibility for guests, home office, or hobbies. A second full bathroom adds convenience for the entire household. Outside, enjoy the scenic charm of Rifle and the surrounding natural beauty that Kings Crown is known for. Whether you're relaxing at home or exploring the nearby trails, parks, and amenities, this location offers a balanced lifestyle in a welcoming neighborhood. This brand-new Tempo home also comes with energy-efficient construction and a manufacturer’s warranty for peace of mind. Don’t miss this opportunity to own a new, move-in ready home in one of Western Colorado’s most desirable communities. Estimated completion: May 15, 2025. Secure your lot and lock in this value today—contact us for more information or to schedule your private tour!
Contact an agent
Home facts
- Year built:2024
- Listing ID #:20252108
- Added:279 day(s) ago
- Updated:February 11, 2026 at 03:25 PM
Rooms and interior
- Bedrooms:3
- Total bathrooms:2
- Full bathrooms:2
- Living area:1,140 sq. ft.
Heating and cooling
- Cooling:Central Air
- Heating:Forced Air, Natural Gas
Structure and exterior
- Roof:Asphalt, Composition
- Year built:2024
- Building area:1,140 sq. ft.
- Lot area:0.2 Acres
Schools
- High school:Rifle
- Middle school:Rifle
- Elementary school:Graham Elementary
Utilities
- Water:Public
- Sewer:Connected
Finances and disclosures
- Price:$173,000
- Price per sq. ft.:$151.75
New listings near 200 W 20th Street #A145
- New
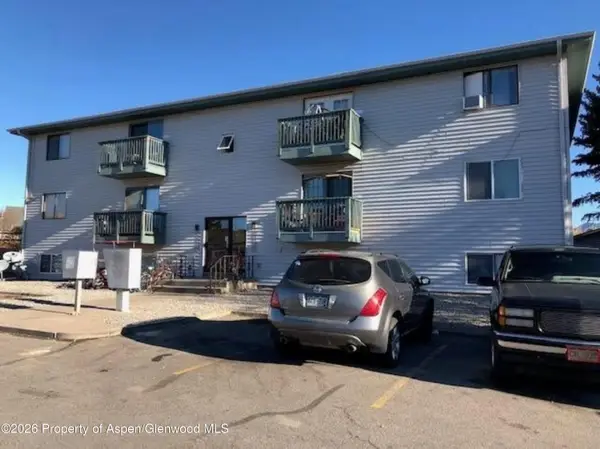 $149,900Active2 beds 1 baths713 sq. ft.
$149,900Active2 beds 1 baths713 sq. ft.2639 Acacia Avenue #1-D, Rifle, CO 81650
MLS# 191633Listed by: KELLER WILLIAMS COLORADO WEST GJ - New
 $409,000Active3 beds 3 baths1,392 sq. ft.
$409,000Active3 beds 3 baths1,392 sq. ft.2523 Meadow Circle, Rifle, CO 81650
MLS# 191589Listed by: FREEHOLD MOUNTAIN REAL ESTATE - New
 $439,000Active3 beds 3 baths1,417 sq. ft.
$439,000Active3 beds 3 baths1,417 sq. ft.860 W 24th Street, Rifle, CO 81650
MLS# 191585Listed by: ENGEL & VOLKERS CARBONDALE - New
 $440,000Active4 beds 2 baths1,440 sq. ft.
$440,000Active4 beds 2 baths1,440 sq. ft.124 Daniel Avenue, Rifle, CO 81650
MLS# 191567Listed by: RIMKUS REAL ESTATE GROUP - New
 $559,000Active3 beds 3 baths1,744 sq. ft.
$559,000Active3 beds 3 baths1,744 sq. ft.1671 E 17th Circle, Rifle, CO 81650
MLS# 191565Listed by: THE PROPERTY SHOP  $480,000Active2 beds 3 baths1,536 sq. ft.
$480,000Active2 beds 3 baths1,536 sq. ft.157 Willow Circle, Rifle, CO 81650
MLS# 191514Listed by: SLIFER SMITH & FRAMPTON RFV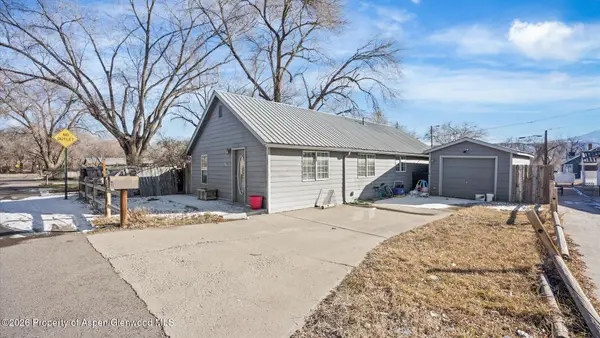 $325,000Active3 beds 2 baths1,104 sq. ft.
$325,000Active3 beds 2 baths1,104 sq. ft.109 E 12th Street, Rifle, CO 81650
MLS# 191499Listed by: PROPERTY PROFESSIONALS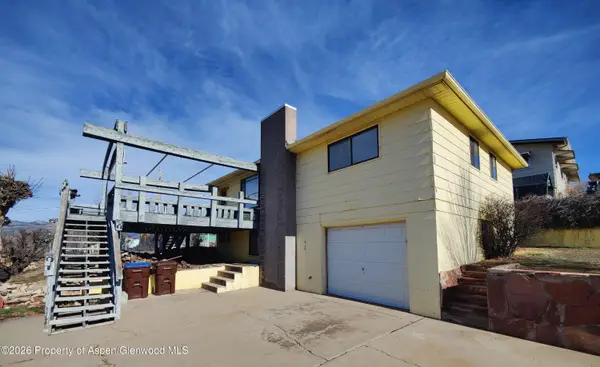 $309,780Pending3 beds 2 baths1,638 sq. ft.
$309,780Pending3 beds 2 baths1,638 sq. ft.430 E 10th Street, Rifle, CO 81650
MLS# 191489Listed by: MMI REAL ESTATE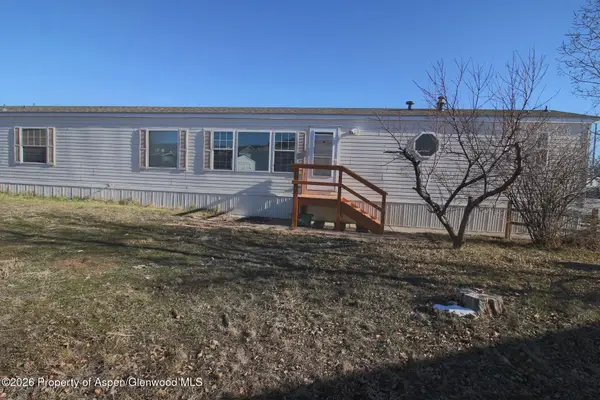 $99,000Active3 beds 2 baths1,216 sq. ft.
$99,000Active3 beds 2 baths1,216 sq. ft.200 W 20th Street #A31, Rifle, CO 81650
MLS# 191472Listed by: EXP REALTY LLC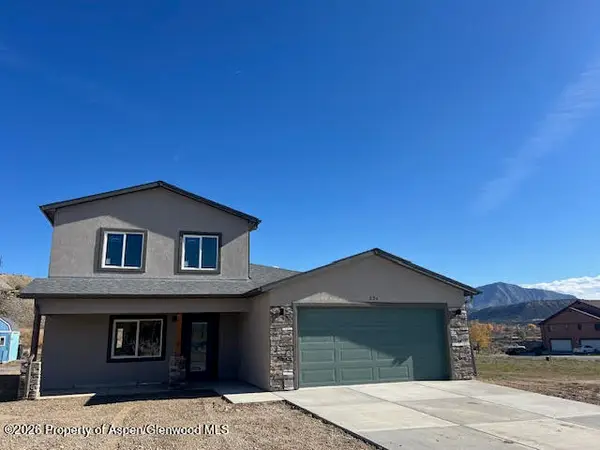 $589,900Active4 beds 3 baths1,741 sq. ft.
$589,900Active4 beds 3 baths1,741 sq. ft.295 W 30th Street, Rifle, CO 81650
MLS# 191462Listed by: HOMESMART REALTY PARTNERS

