2051 Grass Mesa Road, Rifle, CO 81650
Local realty services provided by:RONIN Real Estate Professionals ERA Powered
2051 Grass Mesa Road,Rifle, CO 81650
$599,000
- 2 Beds
- 2 Baths
- 1,272 sq. ft.
- Single family
- Active
Listed by:kyle knott
Office:market trends real estate
MLS#:188545
Source:CO_AGSMLS
Price summary
- Price:$599,000
- Price per sq. ft.:$470.91
About this home
Enjoy privacy and space with this 40-acre Grass Mesa property that borders 1,480 acres of BLM land to the North and to the West —perfect for those seeking peace and seclusion. This property is Ideal for animal lovers as the property is fully equipped with fencing, pastures and a 25' x 50' barn that is enclosed on 3 sides.
The home features vaulted ceilings, abundant windows, and skylights that fill the space with natural light and showcase the surrounding views - which are absolutely incredible! The open-concept kitchen flows into the living and dining areas, with rustic log accents adding a charming mountain touch.
Don't forget to take a look in the basement and crawl space - there is a separate entrance on the backside of the house.
Recent updates include a brand-new water heater and a freshly redone tub and shower with beautiful new tile.
The seller is willing to leave the tractor and Side-by-Side with a plow—both have been handy workhorses around the entire property for years.
The domestic well sits just below the property and pumps up to a buried 2,300-gallon cistern.
Contact an agent
Home facts
- Year built:1996
- Listing ID #:188545
- Added:133 day(s) ago
- Updated:October 15, 2025 at 02:18 PM
Rooms and interior
- Bedrooms:2
- Total bathrooms:2
- Full bathrooms:2
- Living area:1,272 sq. ft.
Heating and cooling
- Heating:Forced Air
Structure and exterior
- Year built:1996
- Building area:1,272 sq. ft.
- Lot area:40.27 Acres
Finances and disclosures
- Price:$599,000
- Price per sq. ft.:$470.91
- Tax amount:$2,231 (2024)
New listings near 2051 Grass Mesa Road
- New
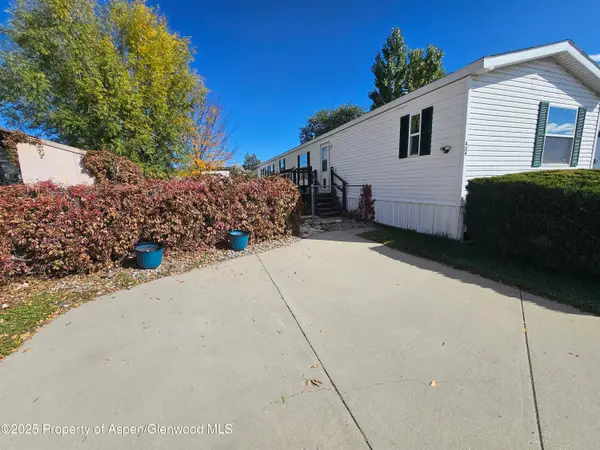 $147,000Active3 beds 2 baths1,280 sq. ft.
$147,000Active3 beds 2 baths1,280 sq. ft.200 W 20th Street #A24, Rifle, CO 81650
MLS# 190491Listed by: SOPRIS REALTY LLC - New
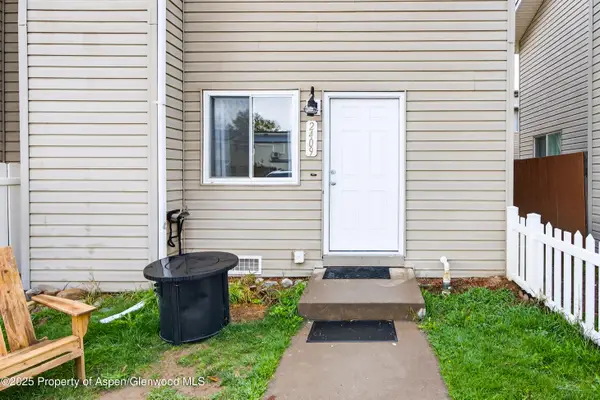 $305,000Active2 beds 2 baths1,208 sq. ft.
$305,000Active2 beds 2 baths1,208 sq. ft.2409 24th Place, Rifle, CO 81650
MLS# 190486Listed by: PROPERTY PROFESSIONALS - New
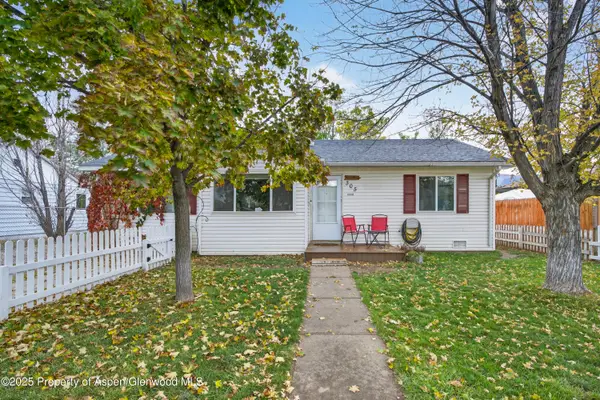 $475,000Active3 beds 2 baths1,524 sq. ft.
$475,000Active3 beds 2 baths1,524 sq. ft.305 Elm Avenue, Rifle, CO 81650
MLS# 190481Listed by: KELLER WILLIAMS COLORADO WEST REALTY (GWS)  $439,900Active3 beds 4 baths1,920 sq. ft.
$439,900Active3 beds 4 baths1,920 sq. ft.1012 East Avenue, Rifle, CO 81650
MLS# 190281Listed by: ERA NEW AGE $439,900Active3 beds 4 baths1,920 sq. ft.
$439,900Active3 beds 4 baths1,920 sq. ft.1012 East Avenue, Rifle, CO 81650
MLS# 20254708Listed by: ERA NEW AGE REAL ESTATE- New
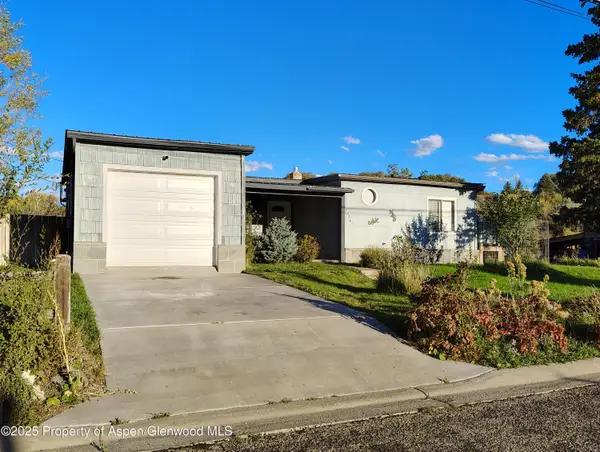 $464,500Active3 beds 2 baths1,249 sq. ft.
$464,500Active3 beds 2 baths1,249 sq. ft.1036 Clarkson Avenue, Rifle, CO 81650
MLS# 190460Listed by: REYNOLDS REALTY - New
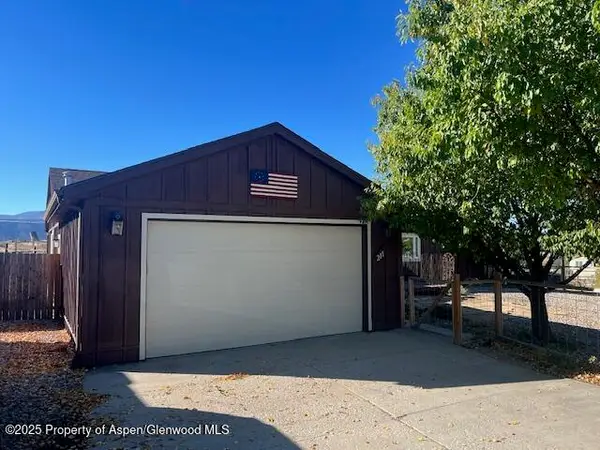 $737,000Active4 beds 3 baths2,448 sq. ft.
$737,000Active4 beds 3 baths2,448 sq. ft.211 28th Court, Rifle, CO 81650
MLS# 190453Listed by: EAGLE WEST REALTY - New
 $840,000Active3 beds 4 baths3,134 sq. ft.
$840,000Active3 beds 4 baths3,134 sq. ft.1607 Balsam Loop, Rifle, CO 81650
MLS# 190452Listed by: BERKSHIRE HATHAWAY - EDWARDS - New
 $164,500Active3 beds 2 baths1,188 sq. ft.
$164,500Active3 beds 2 baths1,188 sq. ft.200 W 20th Street #A 128, Rifle, CO 81650
MLS# 190440Listed by: MMI REAL ESTATE - New
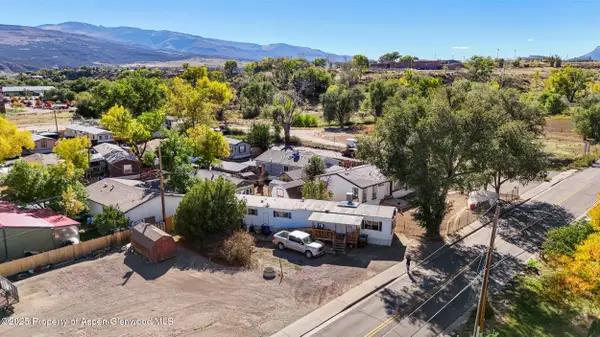 $100,000Active2 beds 1 baths980 sq. ft.
$100,000Active2 beds 1 baths980 sq. ft.1501 Railroad Avenue #37, Rifle, CO 81650
MLS# 190429Listed by: WESTERN SLOPE REAL ESTATE
