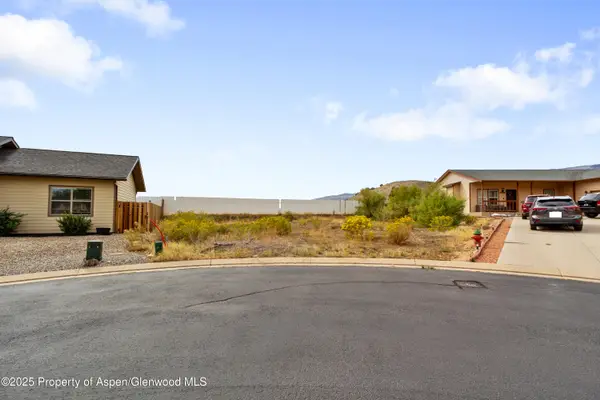227 N Meadow Drive, Rifle, CO 81650
Local realty services provided by:ERA New Age
227 N Meadow Drive,Rifle, CO 81650
$1,379,999
- 5 Beds
- 4 Baths
- 4,600 sq. ft.
- Single family
- Active
Listed by:nancy b emerson
Office:coldwell banker mason morse-carbondale
MLS#:188850
Source:CO_AGSMLS
Price summary
- Price:$1,379,999
- Price per sq. ft.:$300
About this home
Private oasis within one of the most sought after neighborhoods on Silt Mesa. Sheltered by large trees, this large home offers plenty of light-filled living on two levels. Awesome main floor primary suite, formal and informal dining areas, expansive living room with vaulted ceilings and a fantastic mudroom/laundry room leading from the oversized and heated 3 car garage. Two additional bedrooms anchor the other end of the main level, while a fully finished walk-out lower level includes wet bar, family room and two additional bedrooms plus 3/4 bath. Bonus! Overhead glass garage-style door opens up to outdoor living, enhanced by over 2,500 Sq. Ft. of patios and decks which surround the home. Extras include hickory flooring, remote controlled window shades, workbench in garage, loads of storage and plenty of parking for recreational vehicles, boats and trailers. Fully landscaped including sprinkler system and irrigation water, this property is all set for that special western Colorado rural lifestyle. Views are abundant including the Roan Plateau and Hogback Mountains. Peace and quiet is assured with the location of the home in the rear of the neighborhood backing up to larger parcels. The price includes 2.322 acre feet of Silt Project water which will be transferred to Buyer at Closing. The irrigation water transfer fee is $250.00. This is a special find!
Contact an agent
Home facts
- Year built:2006
- Listing ID #:188850
- Added:96 day(s) ago
- Updated:September 03, 2025 at 04:44 PM
Rooms and interior
- Bedrooms:5
- Total bathrooms:4
- Full bathrooms:2
- Half bathrooms:1
- Living area:4,600 sq. ft.
Heating and cooling
- Heating:Forced Air
Structure and exterior
- Year built:2006
- Building area:4,600 sq. ft.
- Lot area:2 Acres
Utilities
- Water:Community
Finances and disclosures
- Price:$1,379,999
- Price per sq. ft.:$300
- Tax amount:$4,735 (2024)
New listings near 227 N Meadow Drive
- New
 $649,900Active4 beds 3 baths1,859 sq. ft.
$649,900Active4 beds 3 baths1,859 sq. ft.1173 E 17th Street, Rifle, CO 81650
MLS# 190259Listed by: MARKET TRENDS REAL ESTATE - New
 $180,000Active-- beds -- baths1 sq. ft.
$180,000Active-- beds -- baths1 sq. ft.327 E 3rd Street, Rifle, CO 81650
MLS# 190251Listed by: EXP REALTY LLC - New
 $110,000Active0.16 Acres
$110,000Active0.16 Acres2495 Pioneer Way Way, Rifle, CO 81650
MLS# 190213Listed by: PROPERTY PROFESSIONALS - New
 $749,000Active4 beds 3 baths2,744 sq. ft.
$749,000Active4 beds 3 baths2,744 sq. ft.1433 Jays Avenue, Rifle, CO 81650
MLS# 190208Listed by: UNITED COUNTRY REAL COLORADO PROPERTIES - New
 $225,000Active3 beds 2 baths1,501 sq. ft.
$225,000Active3 beds 2 baths1,501 sq. ft.200 W 20th Street #E5, Rifle, CO 81505
MLS# 20254578Listed by: RE/MAX 4000, INC - New
 $219,900Active4 beds 2 baths1,501 sq. ft.
$219,900Active4 beds 2 baths1,501 sq. ft.200 W 20th Street #E6, Rifle, CO 81650
MLS# 20254580Listed by: RE/MAX 4000, INC - New
 $460,053Active3 beds 2 baths1,904 sq. ft.
$460,053Active3 beds 2 baths1,904 sq. ft.3053 Coal Mine Avenue, Rifle, CO 81650
MLS# 190204Listed by: STREAMLINE REALTY, LLC - New
 $339,000Active2 beds 2 baths810 sq. ft.
$339,000Active2 beds 2 baths810 sq. ft.292 Cowboy Drive, Rifle, CO 81650
MLS# 190134Listed by: CHERYL&CO. REAL ESTATE, LLC - New
 $339,000Active2 beds 2 baths810 sq. ft.
$339,000Active2 beds 2 baths810 sq. ft.246 Cowboy Drive, Rifle, CO 81650
MLS# 190127Listed by: CHERYL&CO. REAL ESTATE, LLC - New
 $339,000Active2 beds 2 baths810 sq. ft.
$339,000Active2 beds 2 baths810 sq. ft.224 Cowboy Drive, Rifle, CO 81650
MLS# 190128Listed by: CHERYL&CO. REAL ESTATE, LLC
