240 Clarkson Avenue, Rifle, CO 81650
Local realty services provided by:ERA New Age
240 Clarkson Avenue,Rifle, CO 81650
$475,000
- 2 Beds
- 2 Baths
- 1,411 sq. ft.
- Single family
- Active
Listed by: jack k pretti
Office: coldwell banker mason morse-carbondale
MLS#:190858
Source:CO_AGSMLS
Price summary
- Price:$475,000
- Price per sq. ft.:$336.64
About this home
Charming Single-Level Home Near Downtown Rifle
Beautifully maintained single-level, single-family home situated in a quiet, established neighborhood just three blocks up the hill from the heart of Rifle's downtown business and shopping district.
This property sits on a landscaped corner lot featuring mature trees, shrubs, lush front lawn, raised garden beds and full perimeter fencing---perfect for both privacy and pets.
Inside, the 1411 sq. ft. home offers and open and convenient floor plan connecting the kitchen, living room, and dining area. It includes two bedrooms, one full bath and one half bath, and a separate laundry room. The kitchen features a gas cooktop range built into a connecting countertop for easy access to all of the kitchen appliances. The dining area is bright and spacious, with large window providing excellent natural light and mountain views. Both bedrooms are accessed from the large living room area, while the bathrooms and laundry room are conveniently located just off the kitchen area.
Enjoy outdoor living on the inviting concrete patio, ideal for cookouts, entertaining, or simply relaxing in your private sanctuary. There's an attached two-car garage that provides additional space for parking, storage, or a workshop, plus ample parking for multiple vehicles, plus off-street storage for RV's. ATV's or boats.
The home has been recently updated with new interior and exterior paint, a new electrical service connection, and new central air conditioning system. Also, with no subdivision covenants and No HOA, this property offers comfort, flexibility, and location---all in one!
Contact an agent
Home facts
- Year built:1904
- Listing ID #:190858
- Added:41 day(s) ago
- Updated:December 31, 2025 at 03:16 PM
Rooms and interior
- Bedrooms:2
- Total bathrooms:2
- Full bathrooms:1
- Half bathrooms:1
- Living area:1,411 sq. ft.
Heating and cooling
- Heating:Baseboard, Hot Water
Structure and exterior
- Year built:1904
- Building area:1,411 sq. ft.
- Lot area:0.21 Acres
Finances and disclosures
- Price:$475,000
- Price per sq. ft.:$336.64
- Tax amount:$1,990 (2024)
New listings near 240 Clarkson Avenue
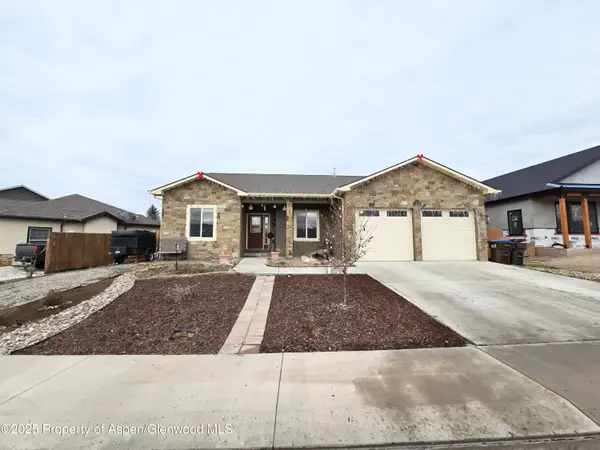 $599,000Active3 beds 3 baths1,660 sq. ft.
$599,000Active3 beds 3 baths1,660 sq. ft.1226 E 17th Street, Rifle, CO 81650
MLS# 191148Listed by: REALTY ONE GROUP WESTERN SLOPE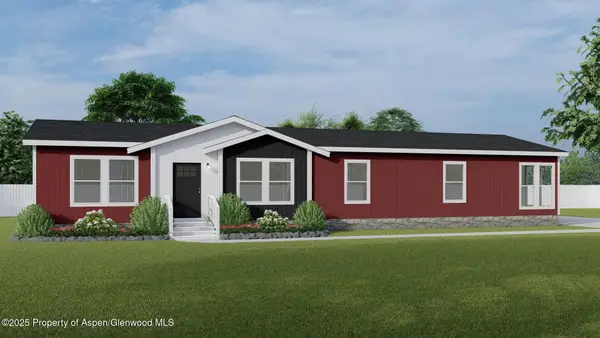 $235,000Active4 beds 1 baths1,821 sq. ft.
$235,000Active4 beds 1 baths1,821 sq. ft.200 W 20th Street #D18, Rifle, CO 81650
MLS# 191135Listed by: RE/MAX 4000 INC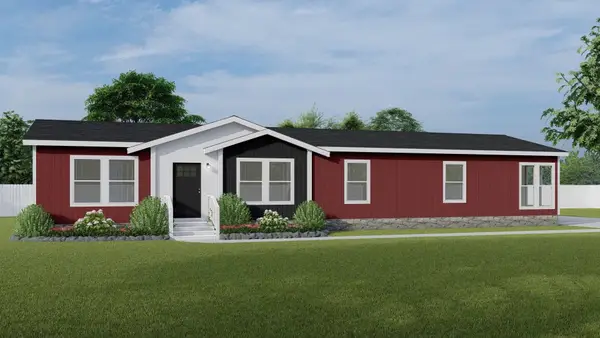 $235,000Active4 beds 2 baths1,821 sq. ft.
$235,000Active4 beds 2 baths1,821 sq. ft.200 W 20th Street #D18, Rifle, CO 81650
MLS# 20255669Listed by: RE/MAX 4000, INC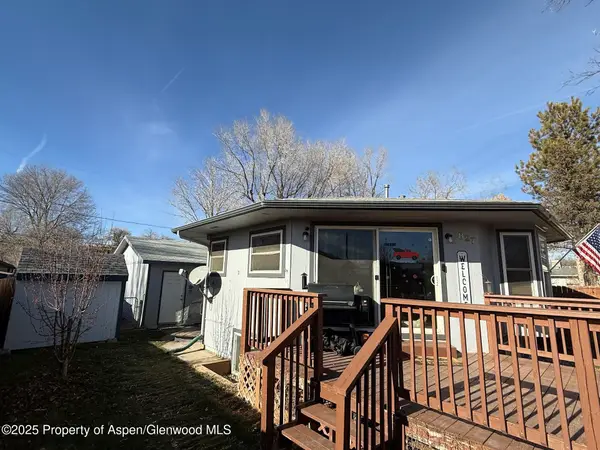 $425,000Active3 beds 2 baths1,476 sq. ft.
$425,000Active3 beds 2 baths1,476 sq. ft.827 Randolph Avenue, Rifle, CO 81650
MLS# 191047Listed by: COLORADO REALTY 4 LESS, LLC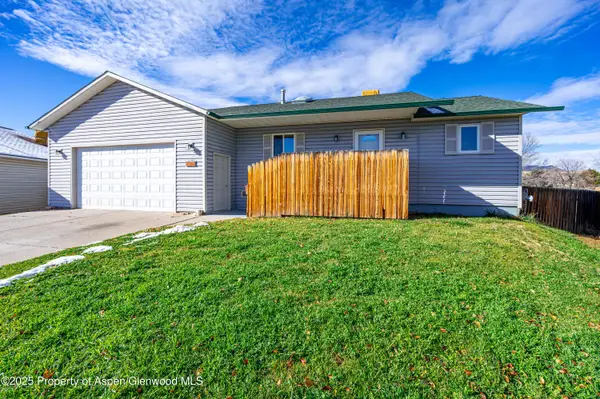 $549,000Active3 beds 2 baths1,729 sq. ft.
$549,000Active3 beds 2 baths1,729 sq. ft.1553 Balsam Court Court, Rifle, CO 81650
MLS# 190988Listed by: BRAY & COMPANY, INC - RIFLE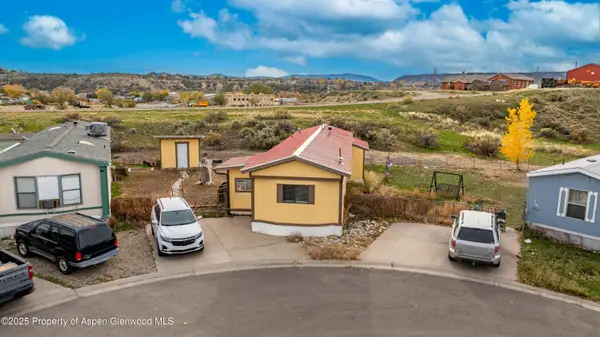 $129,999Active2 beds 1 baths840 sq. ft.
$129,999Active2 beds 1 baths840 sq. ft.200 W 20th Street #A21, Rifle, CO 81650
MLS# 190981Listed by: PROPERTY PROFESSIONALS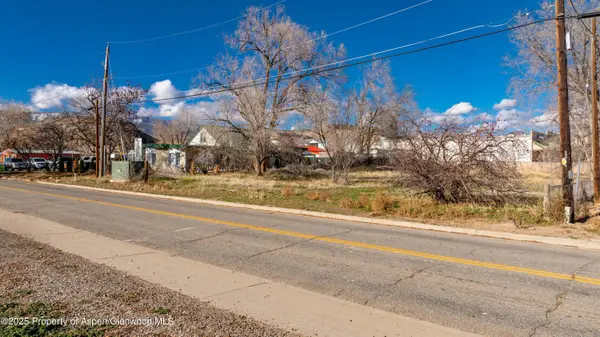 $325,000Active0.5 Acres
$325,000Active0.5 Acres214 W 16th Street, Rifle, CO 81650
MLS# 190918Listed by: COLDWELL BANKER MASON MORSE-GWS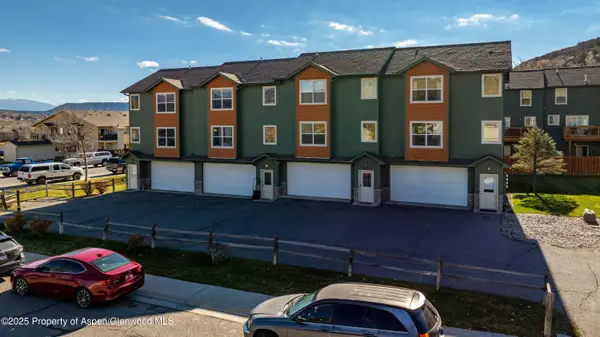 $390,000Active3 beds 3 baths1,368 sq. ft.
$390,000Active3 beds 3 baths1,368 sq. ft.1139 W 24th Street, Rifle, CO 81650
MLS# 190898Listed by: COLDWELL BANKER MASON MORSE-GWS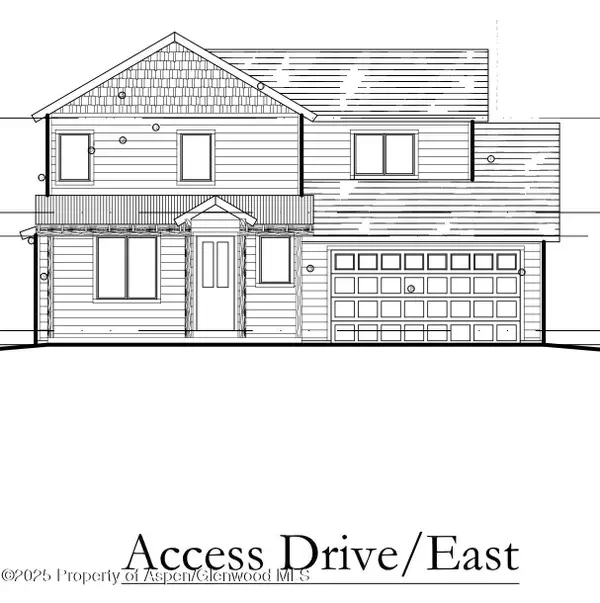 $612,500Active3 beds 3 baths1,786 sq. ft.
$612,500Active3 beds 3 baths1,786 sq. ft.517 Last Chance Drive, Rifle, CO 81650
MLS# 190885Listed by: BRIAN STOWELL BROKER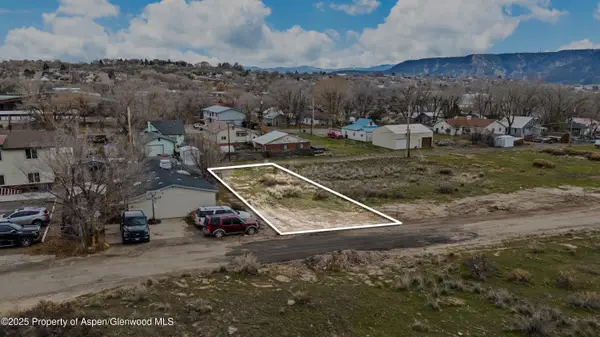 $108,000Active0.14 Acres
$108,000Active0.14 Acres988 Stillwell Avenue, Rifle, CO 81650
MLS# 190887Listed by: COLDWELL BANKER MASON MORSE-CARBONDALE
