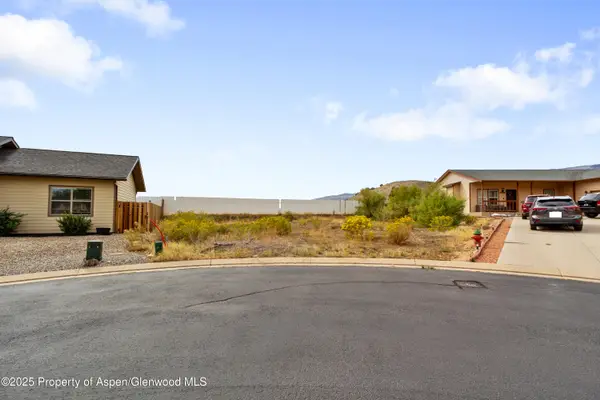566 Latham Ranch Road, Rifle, CO 81650
Local realty services provided by:ERA New Age
566 Latham Ranch Road,Rifle, CO 81650
$1,475,000
- 4 Beds
- 3 Baths
- 3,678 sq. ft.
- Single family
- Active
Listed by:judd kaiman
Office:revolutionary realty, llc.
MLS#:188028
Source:CO_AGSMLS
Price summary
- Price:$1,475,000
- Price per sq. ft.:$401.03
About this home
One of a kind utopian mountain estate trophy property with dynamic views in every direction and centrally located between Silt and Rifle! This is the home on 8 acres with a gigantic outbuilding on a gated property that you have been looking for with NO HOA!! Each fenced in field has sprinklers and can be flood irrigated from the onsite pond. Impeccable, turn-key home with all of the modern features that today's buyer is looking for allows you to move right in without having to do any updating. An open floor plan with vaulted ceilings, a gorgeous custom kitchen including a large walk-in pantry, 2 fireplaces (1 gas, 1 pellet), geothermal heating & cooling, hickory wood floors, primary suite with 5 piece bath (all bathrooms are updated) all come together to create the complete package without compromise. Walkout lower level offers a wet bar, rec room, 2 bedrooms, and full bath. Store your vehicles in the tandem 4 car attached garage (2 cars wide and 2 deep). You will fall in love with the amazing ~2000 sq ft heated 3 bay detached and insulated outbuilding/shop (~50'x40') with an attached lean-to for additional storage. It is loaded with electricity, is large enough for the biggest of RV's as well as all of your other toys, gear, storage, & workshop needs. This building could also be used as a barn to house your animals. The property is equally as impressive as the house with a breathtaking yard with over 35 fruit trees and full sprinkler system, 2141 sq ft of covered patios, trex decks, & swimming pool to enjoy the expansive views and serene surroundings. Built in 2007 & improved tastefully over the years. Welcome home!
Contact an agent
Home facts
- Year built:2007
- Listing ID #:188028
- Added:144 day(s) ago
- Updated:September 02, 2025 at 02:10 PM
Rooms and interior
- Bedrooms:4
- Total bathrooms:3
- Full bathrooms:2
- Living area:3,678 sq. ft.
Heating and cooling
- Heating:Forced Air, Radiant
Structure and exterior
- Year built:2007
- Building area:3,678 sq. ft.
- Lot area:8 Acres
Utilities
- Water:Well - Household, Well - Irrigation
Finances and disclosures
- Price:$1,475,000
- Price per sq. ft.:$401.03
- Tax amount:$4,142 (2024)
New listings near 566 Latham Ranch Road
- New
 $649,900Active4 beds 3 baths1,859 sq. ft.
$649,900Active4 beds 3 baths1,859 sq. ft.1173 E 17th Street, Rifle, CO 81650
MLS# 190259Listed by: MARKET TRENDS REAL ESTATE - New
 $180,000Active-- beds -- baths1 sq. ft.
$180,000Active-- beds -- baths1 sq. ft.327 E 3rd Street, Rifle, CO 81650
MLS# 190251Listed by: EXP REALTY LLC - New
 $110,000Active0.16 Acres
$110,000Active0.16 Acres2495 Pioneer Way Way, Rifle, CO 81650
MLS# 190213Listed by: PROPERTY PROFESSIONALS - New
 $749,000Active4 beds 3 baths2,744 sq. ft.
$749,000Active4 beds 3 baths2,744 sq. ft.1433 Jays Avenue, Rifle, CO 81650
MLS# 190208Listed by: UNITED COUNTRY REAL COLORADO PROPERTIES - New
 $225,000Active3 beds 2 baths1,501 sq. ft.
$225,000Active3 beds 2 baths1,501 sq. ft.200 W 20th Street #E5, Rifle, CO 81505
MLS# 20254578Listed by: RE/MAX 4000, INC - New
 $219,900Active4 beds 2 baths1,501 sq. ft.
$219,900Active4 beds 2 baths1,501 sq. ft.200 W 20th Street #E6, Rifle, CO 81650
MLS# 20254580Listed by: RE/MAX 4000, INC - New
 $460,053Active3 beds 2 baths1,904 sq. ft.
$460,053Active3 beds 2 baths1,904 sq. ft.3053 Coal Mine Avenue, Rifle, CO 81650
MLS# 190204Listed by: STREAMLINE REALTY, LLC - New
 $339,000Active2 beds 2 baths810 sq. ft.
$339,000Active2 beds 2 baths810 sq. ft.292 Cowboy Drive, Rifle, CO 81650
MLS# 190134Listed by: CHERYL&CO. REAL ESTATE, LLC - New
 $339,000Active2 beds 2 baths810 sq. ft.
$339,000Active2 beds 2 baths810 sq. ft.246 Cowboy Drive, Rifle, CO 81650
MLS# 190127Listed by: CHERYL&CO. REAL ESTATE, LLC - New
 $339,000Active2 beds 2 baths810 sq. ft.
$339,000Active2 beds 2 baths810 sq. ft.224 Cowboy Drive, Rifle, CO 81650
MLS# 190128Listed by: CHERYL&CO. REAL ESTATE, LLC
