586 Mesa Avenue, Rifle, CO 81650
Local realty services provided by:RONIN Real Estate Professionals ERA Powered
586 Mesa Avenue,Rifle, CO 81650
$639,000
- 5 Beds
- 4 Baths
- 3,637 sq. ft.
- Single family
- Active
Listed by: nancy b emerson
Office: coldwell banker mason morse-carbondale
MLS#:190534
Source:CO_AGSMLS
Price summary
- Price:$639,000
- Price per sq. ft.:$175.69
About this home
Discover the perfect blend of comfort, space, and Colorado living in this 3,637 sqft home nestled at the end of a quiet cul-de-sac in Mesa View Estates—a sought-after Rifle neighborhood perched on a mesa above the valley floor. With 5 bedrooms and generous living areas, this home offers room for everyone to spread out and enjoy.
Soak in beautiful panoramic southeastern views overlooking the Colorado River, with all-day sunshine pouring through the large windows and onto the walk-out porches on both the main and lower levels. The open-concept living room is bright and welcoming, while the flat yard area off the lower patio is ideal for play, gardening, or outdoor entertaining. A two-car garage adds convenience, and the location can't be beat—close to Rifle schools, Moki Park playground, and nearby access to BLM land for biking, hiking and exploration. This inviting property combines peaceful surroundings, practical design, and the outdoor lifestyle that makes Rifle so special.
Contact an agent
Home facts
- Year built:1980
- Listing ID #:190534
- Added:58 day(s) ago
- Updated:December 18, 2025 at 03:14 PM
Rooms and interior
- Bedrooms:5
- Total bathrooms:4
- Full bathrooms:1
- Half bathrooms:1
- Living area:3,637 sq. ft.
Heating and cooling
- Heating:Baseboard, Electric, Wood Stove
Structure and exterior
- Year built:1980
- Building area:3,637 sq. ft.
- Lot area:0.29 Acres
Finances and disclosures
- Price:$639,000
- Price per sq. ft.:$175.69
- Tax amount:$2,629 (2024)
New listings near 586 Mesa Avenue
- New
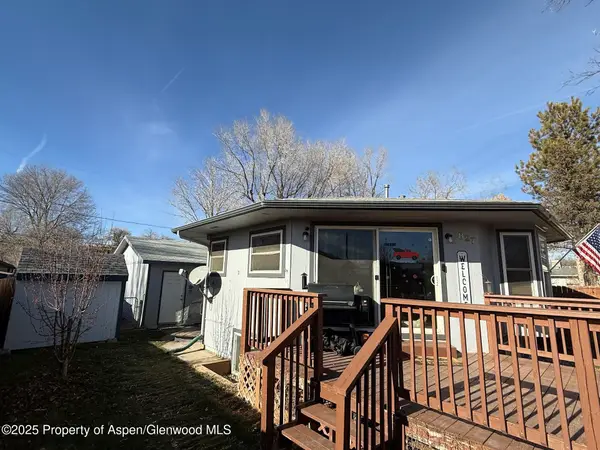 $425,000Active3 beds 2 baths1,476 sq. ft.
$425,000Active3 beds 2 baths1,476 sq. ft.827 Randolph Avenue, Rifle, CO 81650
MLS# 191047Listed by: COLORADO REALTY 4 LESS, LLC 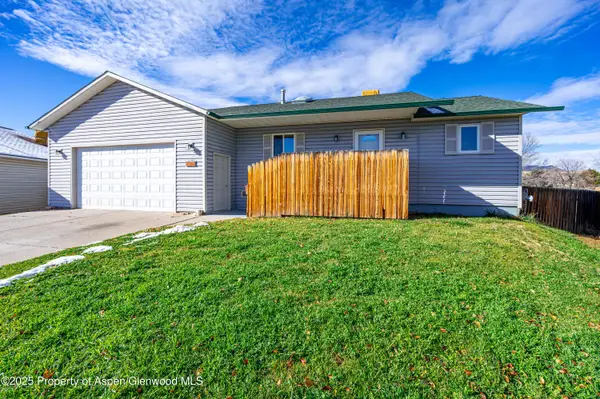 $549,000Active3 beds 2 baths1,729 sq. ft.
$549,000Active3 beds 2 baths1,729 sq. ft.1553 Balsam Court Court, Rifle, CO 81650
MLS# 190988Listed by: BRAY & COMPANY, INC - RIFLE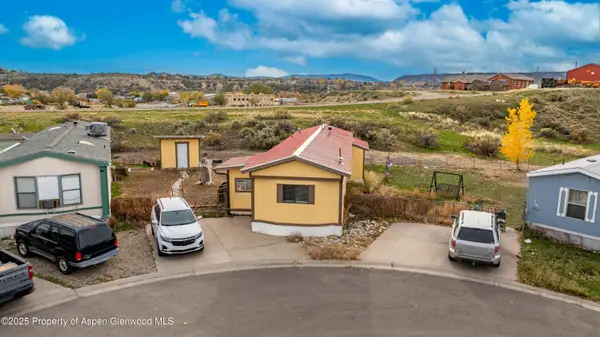 $129,999Active2 beds 1 baths840 sq. ft.
$129,999Active2 beds 1 baths840 sq. ft.200 W 20th Street #A21, Rifle, CO 81650
MLS# 190981Listed by: PROPERTY PROFESSIONALS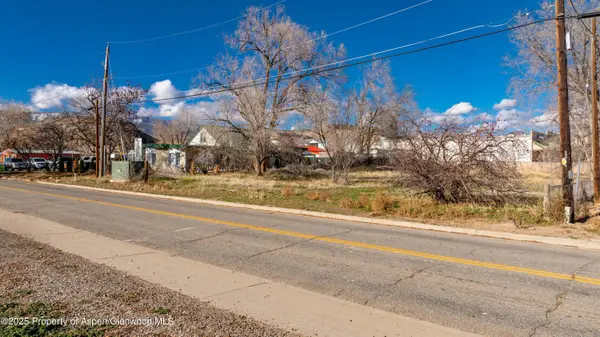 $325,000Active0.5 Acres
$325,000Active0.5 Acres214 W 16th Street, Rifle, CO 81650
MLS# 190918Listed by: COLDWELL BANKER MASON MORSE-GWS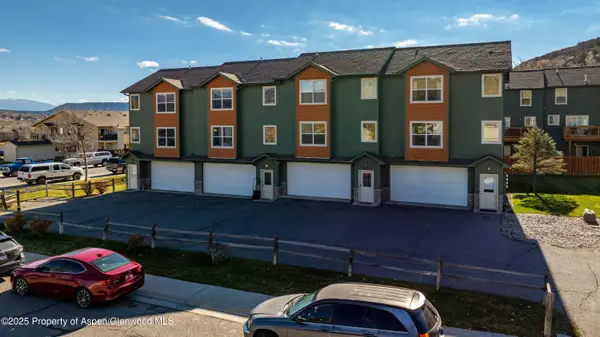 $390,000Active3 beds 3 baths1,368 sq. ft.
$390,000Active3 beds 3 baths1,368 sq. ft.1139 W 24th Street, Rifle, CO 81650
MLS# 190898Listed by: COLDWELL BANKER MASON MORSE-GWS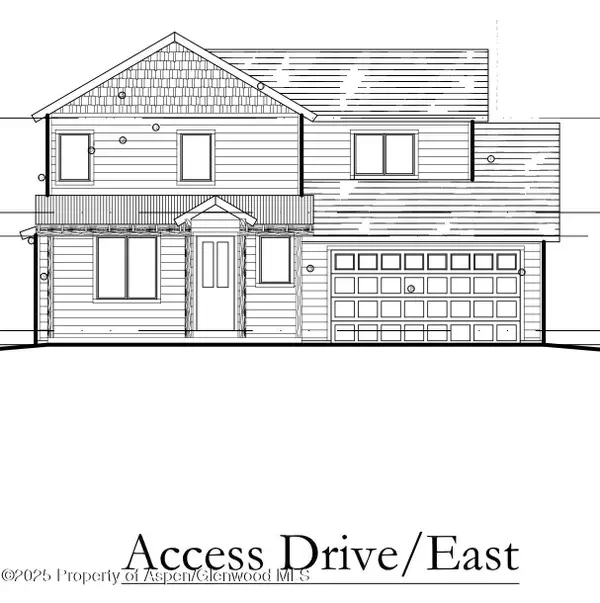 $612,500Active3 beds 3 baths1,786 sq. ft.
$612,500Active3 beds 3 baths1,786 sq. ft.517 Last Chance Drive, Rifle, CO 81650
MLS# 190885Listed by: BRIAN STOWELL BROKER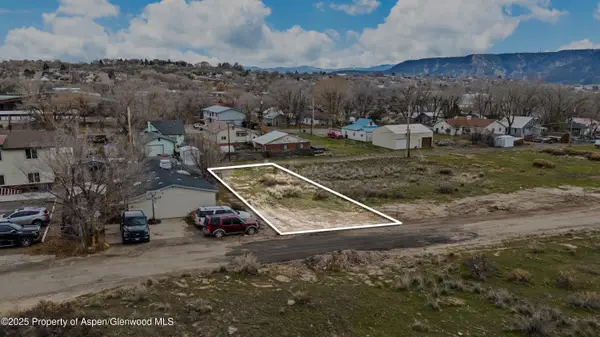 $108,000Active0.14 Acres
$108,000Active0.14 Acres988 Stillwell Avenue, Rifle, CO 81650
MLS# 190887Listed by: COLDWELL BANKER MASON MORSE-CARBONDALE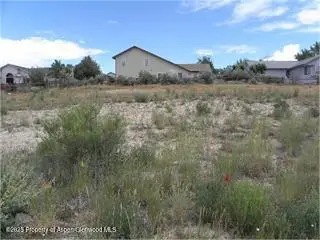 $125,000Pending0.2 Acres
$125,000Pending0.2 Acres1482 Rifle Heights Drive, Rifle, CO 81650
MLS# 190879Listed by: FREEBYRD REAL ESTATE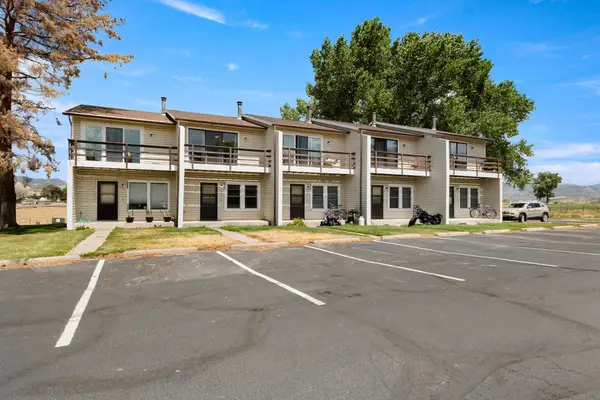 $309,900Active2 beds 2 baths1,152 sq. ft.
$309,900Active2 beds 2 baths1,152 sq. ft.1008 Wamsley Way, Rifle, CO 81650
MLS# 20255450Listed by: VIP INVESTMENTS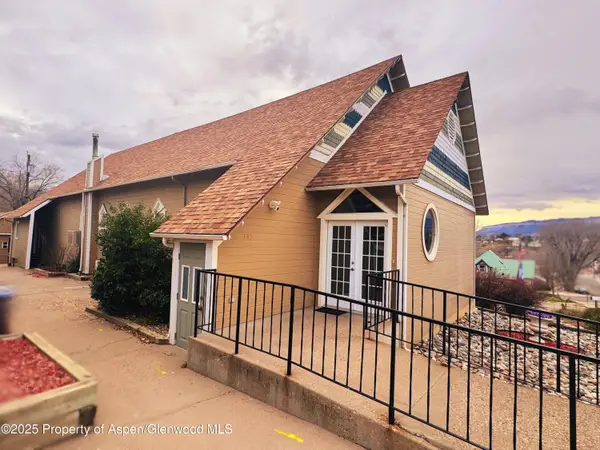 $750,000Active5 beds 6 baths6,824 sq. ft.
$750,000Active5 beds 6 baths6,824 sq. ft.337 E 5 Th Street, Rifle, CO 81650
MLS# 190859Listed by: KELLER WILLIAMS COLORADO WEST REALTY (GWS)
