751 Buckeye Court, Rifle, CO 81650
Local realty services provided by:RONIN Real Estate Professionals ERA Powered
751 Buckeye Court,Rifle, CO 81650
$549,000
- 4 Beds
- 3 Baths
- 1,986 sq. ft.
- Single family
- Active
Listed by: janelle rhoton lundin
Office: the property shop
MLS#:190595
Source:CO_AGSMLS
Price summary
- Price:$549,000
- Price per sq. ft.:$276.44
About this home
This property is where space, comfort & Colorado charm collide! Perfectly situated in the desirable Highlands East neighborhood, this 4-bedroom, 2.5-bath home offers plenty of room to spread out and enjoy every season. Backing directly to Rifle's beloved snow sledding hill, you'll love the privacy and play this setting provides! The main level features a primary suite with its own cozy living area, ideal for quiet mornings or guest privacy. Upstairs, two additional bedrooms and a full bath create a comfortable retreat for family or visitors. The lower level opens up to an expansive living room, hobby space and bright kitchen, flowing seamlessly out to the fenced backyard through the walkout basement. Outdoors, a sprawling covered deck offers front-row seats to the area's best sunsets and unobstructed views.
The landscaped yard, garden beds and mature trees make it a true outdoor sanctuary. Well cared for and lovingly maintained, this home is ready to welcome its next chapter... and next lucky owners.
Contact an agent
Home facts
- Year built:1978
- Listing ID #:190595
- Added:111 day(s) ago
- Updated:February 10, 2026 at 03:24 PM
Rooms and interior
- Bedrooms:4
- Total bathrooms:3
- Full bathrooms:2
- Half bathrooms:1
- Living area:1,986 sq. ft.
Heating and cooling
- Heating:Forced Air
Structure and exterior
- Year built:1978
- Building area:1,986 sq. ft.
- Lot area:0.21 Acres
Finances and disclosures
- Price:$549,000
- Price per sq. ft.:$276.44
- Tax amount:$2,066 (2024)
New listings near 751 Buckeye Court
- New
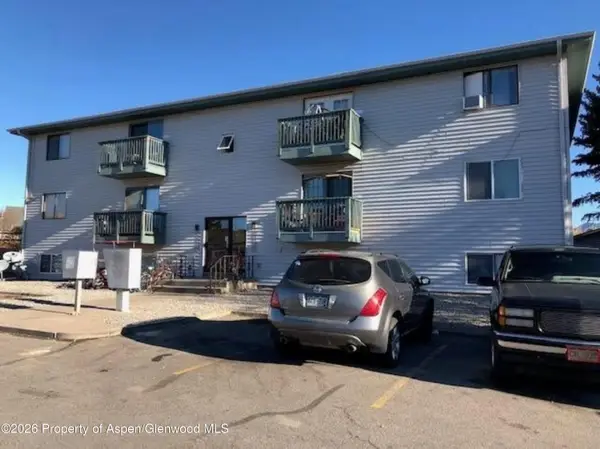 $149,900Active2 beds 1 baths713 sq. ft.
$149,900Active2 beds 1 baths713 sq. ft.2639 Acacia Avenue #1-D, Rifle, CO 81650
MLS# 191633Listed by: KELLER WILLIAMS COLORADO WEST GJ - New
 $409,000Active3 beds 3 baths1,392 sq. ft.
$409,000Active3 beds 3 baths1,392 sq. ft.2523 Meadow Circle, Rifle, CO 81650
MLS# 191589Listed by: FREEHOLD MOUNTAIN REAL ESTATE - New
 $439,000Active3 beds 3 baths1,417 sq. ft.
$439,000Active3 beds 3 baths1,417 sq. ft.860 W 24th Street, Rifle, CO 81650
MLS# 191585Listed by: ENGEL & VOLKERS CARBONDALE - New
 $440,000Active4 beds 2 baths1,440 sq. ft.
$440,000Active4 beds 2 baths1,440 sq. ft.124 Daniel Avenue, Rifle, CO 81650
MLS# 191567Listed by: RIMKUS REAL ESTATE GROUP - New
 $559,000Active3 beds 3 baths1,744 sq. ft.
$559,000Active3 beds 3 baths1,744 sq. ft.1671 E 17th Circle, Rifle, CO 81650
MLS# 191565Listed by: THE PROPERTY SHOP  $480,000Active2 beds 3 baths1,536 sq. ft.
$480,000Active2 beds 3 baths1,536 sq. ft.157 Willow Circle, Rifle, CO 81650
MLS# 191514Listed by: SLIFER SMITH & FRAMPTON RFV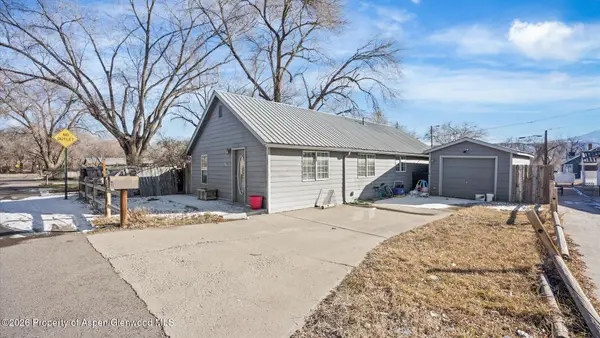 $325,000Active3 beds 2 baths1,104 sq. ft.
$325,000Active3 beds 2 baths1,104 sq. ft.109 E 12th Street, Rifle, CO 81650
MLS# 191499Listed by: PROPERTY PROFESSIONALS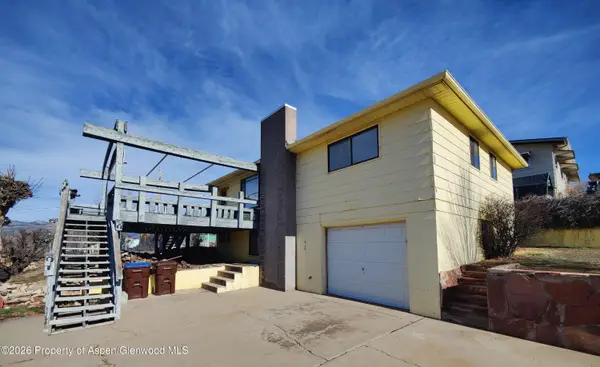 $309,780Pending3 beds 2 baths1,638 sq. ft.
$309,780Pending3 beds 2 baths1,638 sq. ft.430 E 10th Street, Rifle, CO 81650
MLS# 191489Listed by: MMI REAL ESTATE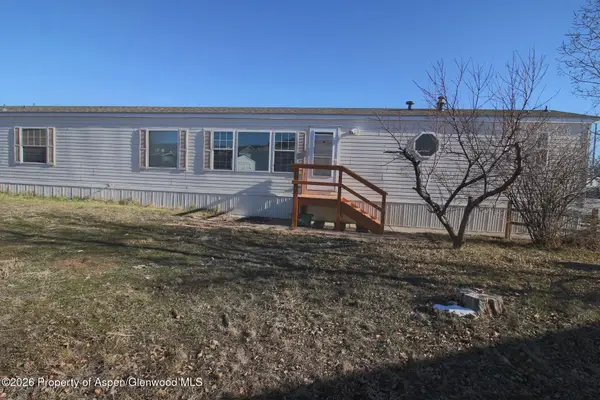 $99,000Active3 beds 2 baths1,216 sq. ft.
$99,000Active3 beds 2 baths1,216 sq. ft.200 W 20th Street #A31, Rifle, CO 81650
MLS# 191472Listed by: EXP REALTY LLC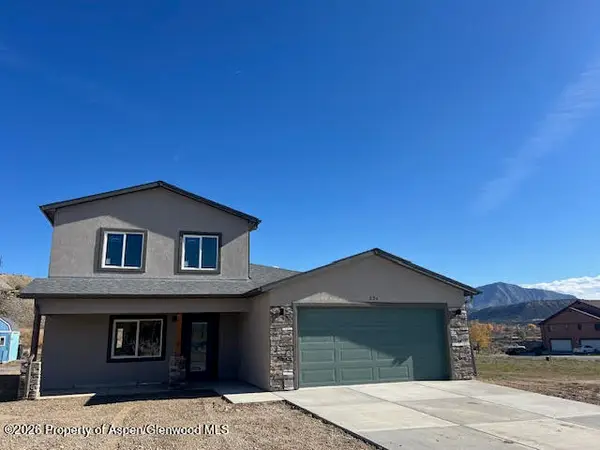 $589,900Active4 beds 3 baths1,741 sq. ft.
$589,900Active4 beds 3 baths1,741 sq. ft.295 W 30th Street, Rifle, CO 81650
MLS# 191462Listed by: HOMESMART REALTY PARTNERS

