TBD County Road 233, Rifle, CO 81650
Local realty services provided by:ERA New Age
TBD County Road 233,Rifle, CO 81650
$10,585,000
- 5 Beds
- 3 Baths
- 2,700 sq. ft.
- Single family
- Active
Listed by: rocky g whitworth
Office: coldwell banker mason morse-carbondale
MLS#:185050
Source:CO_AGSMLS
Price summary
- Price:$10,585,000
- Price per sq. ft.:$3,920.37
About this home
A family compound, ranch/farm, a one of a kind development or both.
The Tybar Rifle Rural Land Development Exemption Subdivision and Farm Ranch consists of 723 +/- acres on beautiful Graham Mesa, 2.5 miles northeast of the city of Rifle on County Road 233.
The property is wonderfully private while still being close to town. The property commands beautiful wide views of surrounding mountains and the upper valley 1-70 corridor. The City of Rifle is known for its mild seasonal temperatures.
A working ranch/farm with approximately four hundred acres of irrigated farmland that includes cattle, hay and alfalfa meadows and pastures. A main house, a barn, and a modular.
THE TYBAR RURAL LAND DEVELOPMENT EXEMPTIONLocated around the property are twenty-six (26) four-to-six-acre buildable lots with one main house. All the lots are platted, and there are partial dirt roads and utility easements in place making the infrastructure ready for development. These lots and homes can be on city water with individual sewage disposal systems.
Lot 28, being 589 acres of Tybar Ranch, has been placed in a 40-year conservation easement with the City of Rifle, until 2049, to preserve the wildlife, open space, rural character, and the agricultural values of the property.
Contact an agent
Home facts
- Year built:1968
- Listing ID #:185050
- Added:907 day(s) ago
- Updated:December 21, 2025 at 03:12 PM
Rooms and interior
- Bedrooms:5
- Total bathrooms:3
- Full bathrooms:2
- Living area:2,700 sq. ft.
Heating and cooling
- Heating:Hot Water
Structure and exterior
- Year built:1968
- Building area:2,700 sq. ft.
Finances and disclosures
- Price:$10,585,000
- Price per sq. ft.:$3,920.37
- Tax amount:$20,042 (2023)
New listings near TBD County Road 233
- New
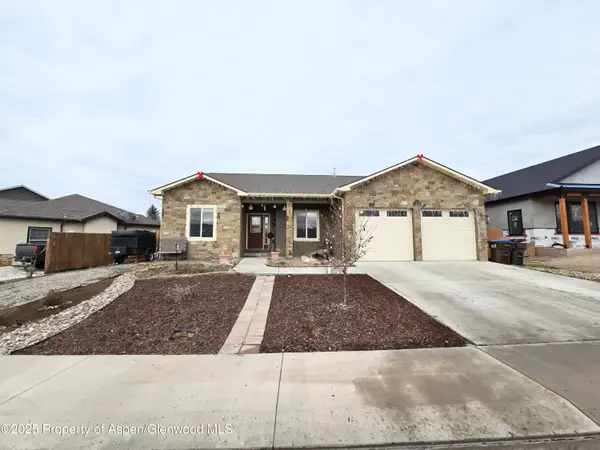 $599,000Active3 beds 3 baths1,660 sq. ft.
$599,000Active3 beds 3 baths1,660 sq. ft.1226 E 17th Street, Rifle, CO 81650
MLS# 191148Listed by: REALTY ONE GROUP WESTERN SLOPE - New
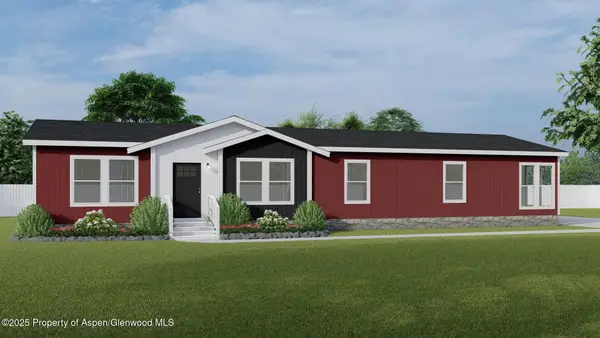 $235,000Active4 beds 1 baths1,821 sq. ft.
$235,000Active4 beds 1 baths1,821 sq. ft.200 W 20th Street #D18, Rifle, CO 81650
MLS# 191135Listed by: RE/MAX 4000 INC - New
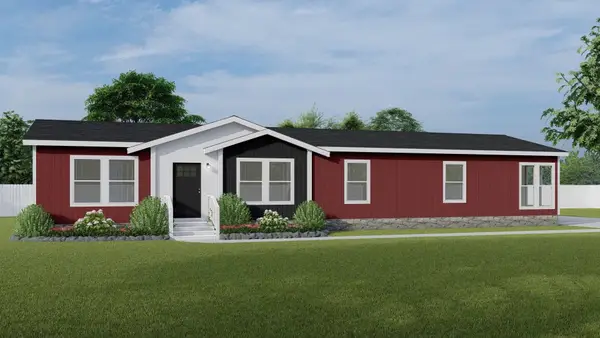 $235,000Active4 beds 2 baths1,821 sq. ft.
$235,000Active4 beds 2 baths1,821 sq. ft.200 W 20th Street #D18, Rifle, CO 81650
MLS# 20255669Listed by: RE/MAX 4000, INC - New
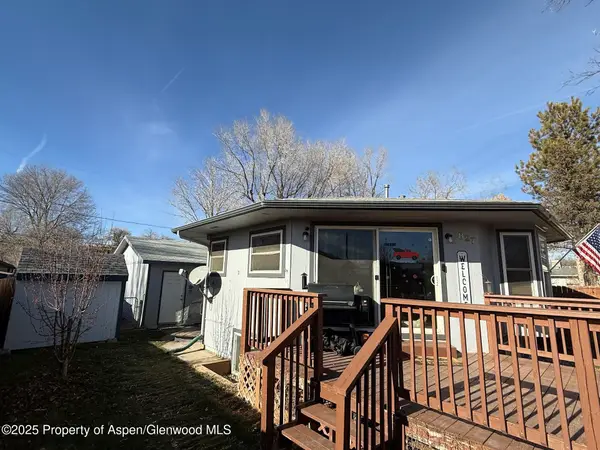 $425,000Active3 beds 2 baths1,476 sq. ft.
$425,000Active3 beds 2 baths1,476 sq. ft.827 Randolph Avenue, Rifle, CO 81650
MLS# 191047Listed by: COLORADO REALTY 4 LESS, LLC 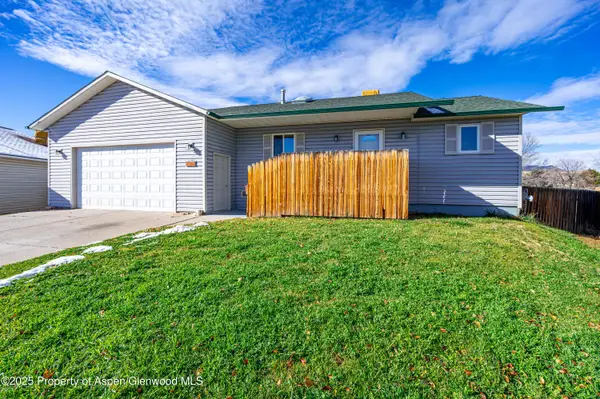 $549,000Active3 beds 2 baths1,729 sq. ft.
$549,000Active3 beds 2 baths1,729 sq. ft.1553 Balsam Court Court, Rifle, CO 81650
MLS# 190988Listed by: BRAY & COMPANY, INC - RIFLE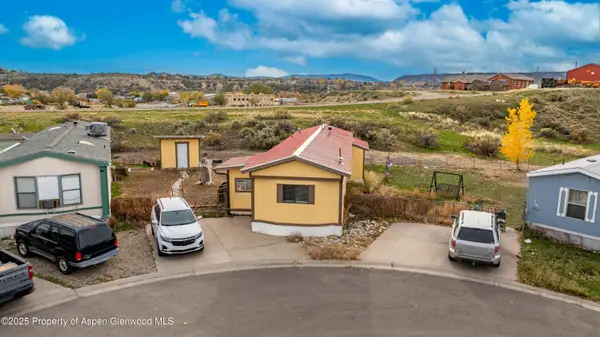 $129,999Active2 beds 1 baths840 sq. ft.
$129,999Active2 beds 1 baths840 sq. ft.200 W 20th Street #A21, Rifle, CO 81650
MLS# 190981Listed by: PROPERTY PROFESSIONALS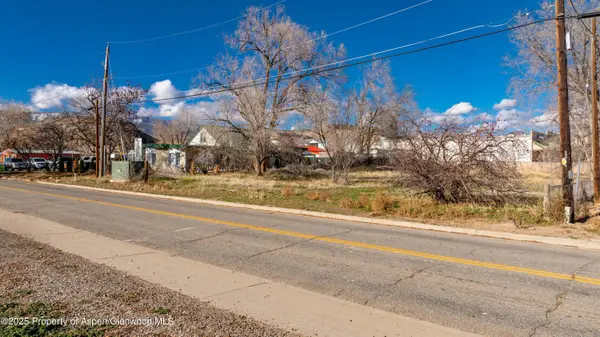 $325,000Active0.5 Acres
$325,000Active0.5 Acres214 W 16th Street, Rifle, CO 81650
MLS# 190918Listed by: COLDWELL BANKER MASON MORSE-GWS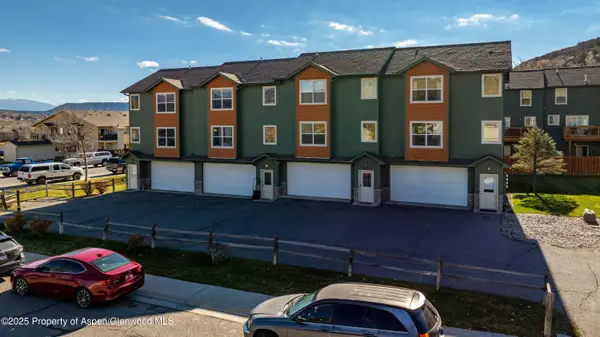 $390,000Active3 beds 3 baths1,368 sq. ft.
$390,000Active3 beds 3 baths1,368 sq. ft.1139 W 24th Street, Rifle, CO 81650
MLS# 190898Listed by: COLDWELL BANKER MASON MORSE-GWS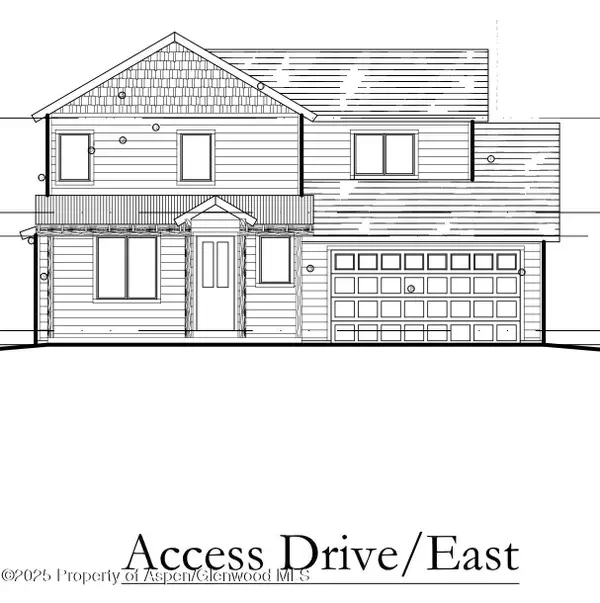 $612,500Active3 beds 3 baths1,786 sq. ft.
$612,500Active3 beds 3 baths1,786 sq. ft.517 Last Chance Drive, Rifle, CO 81650
MLS# 190885Listed by: BRIAN STOWELL BROKER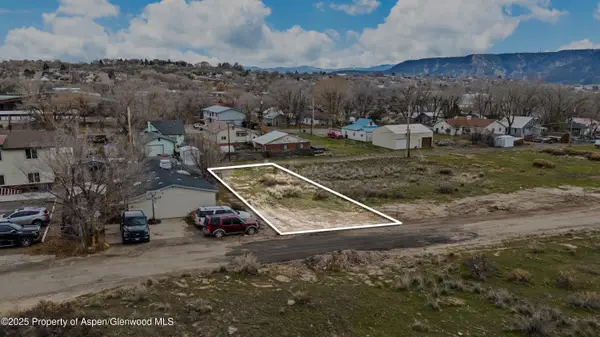 $108,000Active0.14 Acres
$108,000Active0.14 Acres988 Stillwell Avenue, Rifle, CO 81650
MLS# 190887Listed by: COLDWELL BANKER MASON MORSE-CARBONDALE
