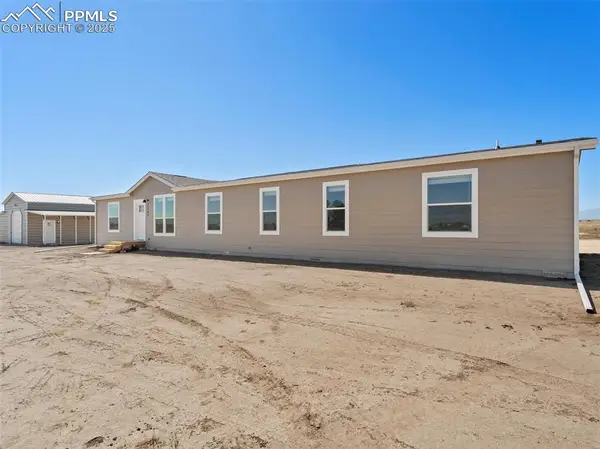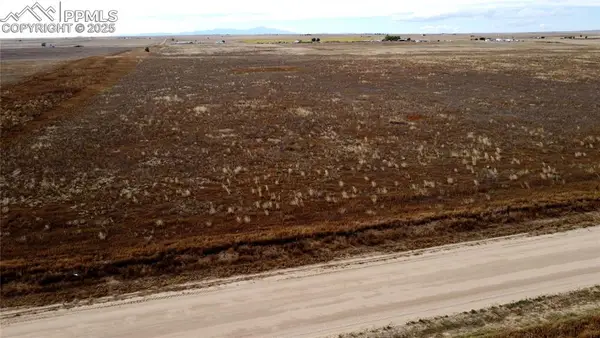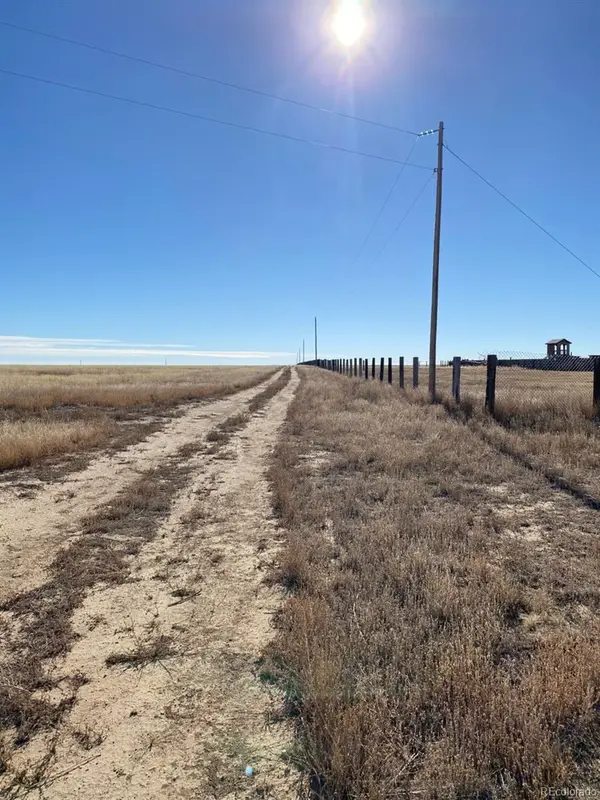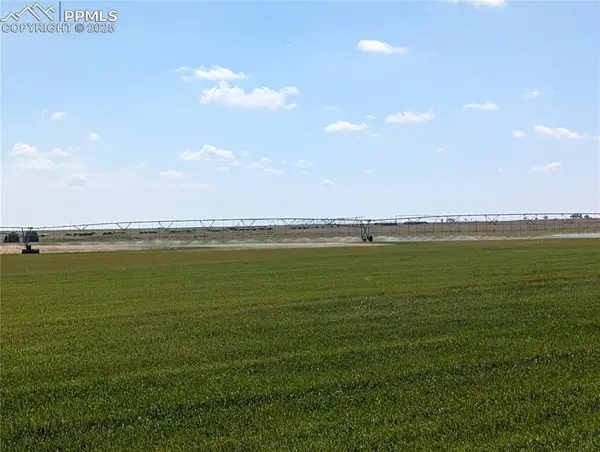5335 Whittemore Road, Rush, CO 80833
Local realty services provided by:ERA Teamwork Realty
5335 Whittemore Road,Rush, CO 80833
$650,000
- 5 Beds
- 3 Baths
- 2,944 sq. ft.
- Single family
- Pending
Listed by: jackie shevockjshevock@mail.com
Office: shevock real estate llc.
MLS#:2992497
Source:ML
Price summary
- Price:$650,000
- Price per sq. ft.:$220.79
About this home
Located just outside the small town of Rush,this 35-acre property offers a peaceful and private retreat with wide-open spaces and breathtaking views of the surrounding countryside. The ranch home is stucco with a full basement attached two car garage and features five bedrooms, three bathrooms, and a spacious, functional floor plan that includes a dedicated room perfect for a home office—as well as a bonus room ideal for crafts or hobbies. Natural light fills the living areas, and the kitchen is outfitted with tile granite countertops, a stainless steel appliances, combining modern convenience with classic country charm. The master bedroom offers new engineered wood flooring and fresh paint. There are so many awesome features to this beautiful home it is a custom one of a kind. The land is Ideal for equestrian or agricultural there are endless ways to utilize this gorgeous property. This property includes four outbuildings, all equipped with electricity, offering versatile options for storage, workshops, a business or hobby projects. The large barn is heated, includes 220v power, and features high garage doors with ample space. The property also includes two separate septic systems, This property is fenced except one side. The bunk house offers so many possibilities for use. The other three out buildings are large. There is one large building that can easily be converted as a horse barn as it has dirt floors. There is a new concrete slab, in addition a new deck off the kitchen. This home has been well cared for and nicely maintained. This home is nestled in Rush with easy access to the Springs. There is also a chicken coop. This property will not disappoint. Whether you're enjoying the open skies or working the land, there's plenty of room to make this space your own. Conveniently located near Highway 94 and just a short drive to Colorado Springs, it offers the best of country living with easy access to city amenities. Lower level walk-out. Come take a tour!
Contact an agent
Home facts
- Year built:2005
- Listing ID #:2992497
Rooms and interior
- Bedrooms:5
- Total bathrooms:3
- Full bathrooms:1
- Living area:2,944 sq. ft.
Heating and cooling
- Cooling:Evaporative Cooling
- Heating:Forced Air
Structure and exterior
- Roof:Composition
- Year built:2005
- Building area:2,944 sq. ft.
- Lot area:35 Acres
Schools
- High school:Miami Yoder
- Middle school:Miami Yoder
- Elementary school:Miami Yoder
Utilities
- Water:Well
- Sewer:Septic Tank
Finances and disclosures
- Price:$650,000
- Price per sq. ft.:$220.79
- Tax amount:$1,603 (2024)
New listings near 5335 Whittemore Road
 $429,000Active5 beds 3 baths2,305 sq. ft.
$429,000Active5 beds 3 baths2,305 sq. ft.17881 County Road 2, Rush, CO 80833
MLS# 8407496Listed by: BOUTIQUE HOMES, LLC $550,000Active5 beds 3 baths2,388 sq. ft.
$550,000Active5 beds 3 baths2,388 sq. ft.20402 County Road 2, Rush, CO 80833
MLS# 9831058Listed by: RE/MAX REAL ESTATE GROUP LLC $355,000Active4 beds 2 baths1,540 sq. ft.
$355,000Active4 beds 2 baths1,540 sq. ft.41275 Truckton Road, Rush, CO 80833
MLS# 1289948Listed by: STONE GABLE REALTY $74,000Active35 Acres
$74,000Active35 AcresS Rush Road, Rush, CO 80833
MLS# 4494989Listed by: EXP REALTY LLC $64,000Active36.79 Acres
$64,000Active36.79 AcresNone, Rush, CO 80833
MLS# 8017744Listed by: REMAX PROPERTIES $340,000Active0 Acres
$340,000Active0 AcresCounty Road 2b, Rush, CO 80833
MLS# 2248266Listed by: PRICE & CO. REAL ESTATE $2,800,000Active0 Acres
$2,800,000Active0 Acres23500 County Road 5, Rush, CO 80833
MLS# 4214085Listed by: MASON & MORSE RANCH CO $280,000Active120 Acres
$280,000Active120 AcresCorona Road, Rush, CO 80833
MLS# 4616668Listed by: THE PLATINUM GROUP $320,000Active0 Acres
$320,000Active0 AcresOil Well Road, Rush, CO 80833
MLS# 4240349Listed by: THE PLATINUM GROUP
