2536 N State Highway 67, Sedalia, CO 80135
Local realty services provided by:LUX Denver ERA Powered



Listed by:ryan j mulstayRMulstay@livsir.com,303-829-0952
Office:liv sotheby's international realty
MLS#:9944621
Source:ML
Price summary
- Price:$1,675,000
- Price per sq. ft.:$341
About this home
Welcome to this stunning four-bedroom ranch-style retreat, offering just under 5,000 sq ft of beautiful living space where energy efficiency meets modern design. Upon entering, you'll be greeted by breathtaking views of Pikes Peak through the spacious kitchen featuring impressive 16-foot ceilings. The elegant primary suite includes dual walk-in closets, a cozy gas fireplace, and a luxurious five-piece en-suite bath with a modern soaker tub. The main level also features a versatile mud room, two additional bedrooms, and a den/game room complete with a bar, providing plenty of space for relaxation and fun. Vaulted ceilings throughout this level invite natural light, while scenic views can be enjoyed from every corner. Commercial-grade glass garage doors open from the kitchen and bar areas, offering easy access to outdoor living spaces from both sides of the home. The expansive lower-level walk-out includes a well-equipped gym area, a bedroom with extra large built-in bunk beds, ample storage, and a bonus office or flex space. Built with sustainability in mind, the property has aluminum-clad windows, radiant floor heating on both levels, and Energy Star appliances, plus a solar system and well water supply that ensure zero utility bills. The durable, no-maintenance steel and concrete siding adds to the appeal, while the composite deck is perfect for outdoor gatherings. For outdoor enthusiasts, adventure awaits nearby, with opportunities for tubing, fly fishing, hiking at Rampart Range, and exciting snowmobiling, ATV rides, and horseback riding at scenic Indian Creek. Nestled in a tranquil and secluded setting, this remarkable home offers peace and incredible views, making it the ideal place to unwind and enjoy nature. All furnishings are optional.
Contact an agent
Home facts
- Year built:2020
- Listing Id #:9944621
Rooms and interior
- Bedrooms:4
- Total bathrooms:3
- Full bathrooms:3
- Living area:4,912 sq. ft.
Heating and cooling
- Heating:Radiant Floor
Structure and exterior
- Roof:Metal
- Year built:2020
- Building area:4,912 sq. ft.
- Lot area:2.86 Acres
Schools
- High school:Castle View
- Middle school:Castle Rock
- Elementary school:Sedalia
Utilities
- Sewer:Septic Tank
Finances and disclosures
- Price:$1,675,000
- Price per sq. ft.:$341
- Tax amount:$5,258 (2024)
New listings near 2536 N State Highway 67
- New
 $1,150,000Active35 Acres
$1,150,000Active35 Acres5230 Tall Horse Trail, Sedalia, CO 80135
MLS# 9879793Listed by: SELECT REALTY LLC - New
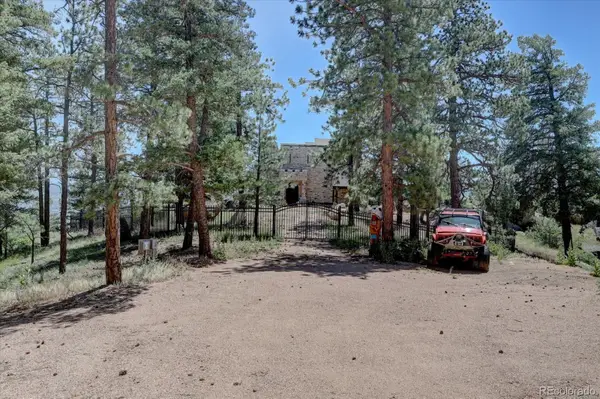 $998,000Active35.87 Acres
$998,000Active35.87 Acres1150 Madge Gulch Road, Sedalia, CO 80135
MLS# 6215875Listed by: RE/MAX ALLIANCE - New
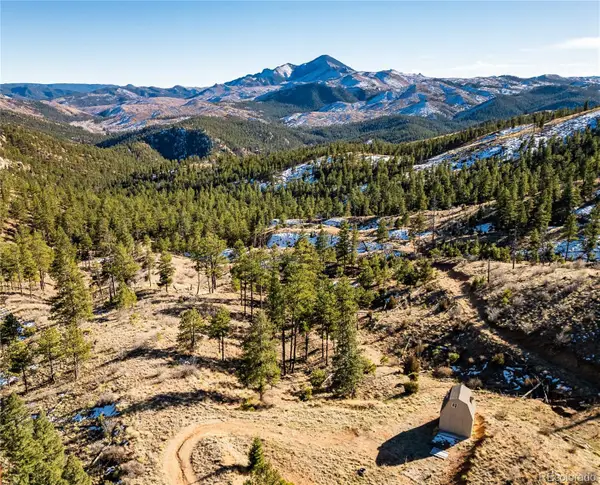 $640,000Active27.59 Acres
$640,000Active27.59 Acres25754 County Road 126, Sedalia, CO 80135
MLS# 3480242Listed by: ST. JAMES SPORTING PROPERTIES - New
 $3,600,000Active5 beds 9 baths12,133 sq. ft.
$3,600,000Active5 beds 9 baths12,133 sq. ft.5740 Lambert Ranch Trail, Sedalia, CO 80135
MLS# 9986490Listed by: REALTY ONE GROUP PREMIER 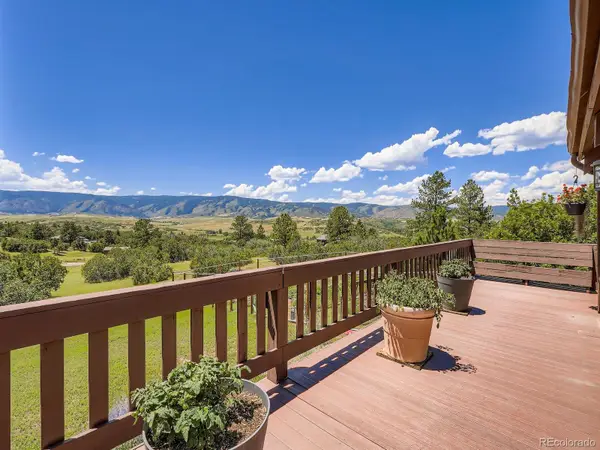 $1,075,000Active4 beds 4 baths3,345 sq. ft.
$1,075,000Active4 beds 4 baths3,345 sq. ft.4085 Woods Road, Sedalia, CO 80135
MLS# 8798492Listed by: MADISON & COMPANY PROPERTIES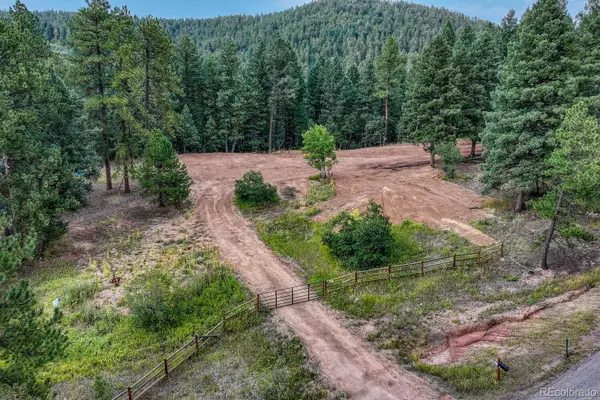 $282,500Pending2 Acres
$282,500Pending2 Acres1709 N State Highway 67, Sedalia, CO 80135
MLS# 6092966Listed by: REALTY ONE GROUP PREMIER COLORADO $120,000Active0.57 Acres
$120,000Active0.57 Acres14924 Pine Lake Drive, Sedalia, CO 80135
MLS# 3047908Listed by: RE/MAX REAL ESTATE GROUP LLC $575,000Active1.05 Acres
$575,000Active1.05 Acres5364 Dual Rey Point, Sedalia, CO 80135
MLS# 8559904Listed by: BETTER HOMES AND GARDENS REAL ESTATE KENNEY & COMPANY $995,000Active5.23 Acres
$995,000Active5.23 Acres2810 Bartizan Lane, Sedalia, CO 80135
MLS# 4465398Listed by: KELLER WILLIAMS DTC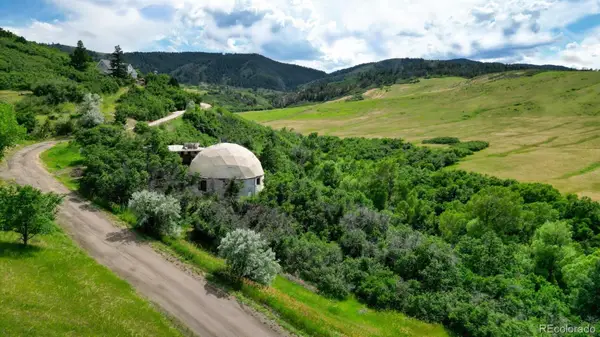 $490,000Active3 beds 2 baths3,672 sq. ft.
$490,000Active3 beds 2 baths3,672 sq. ft.7490 Apache Way, Sedalia, CO 80135
MLS# 2305095Listed by: KELLER WILLIAMS REAL ESTATE LLC
