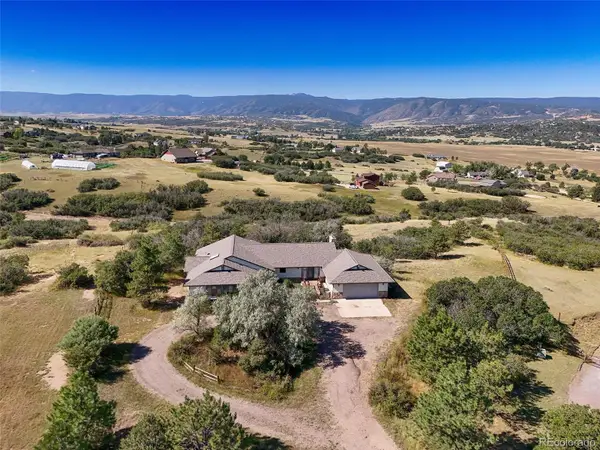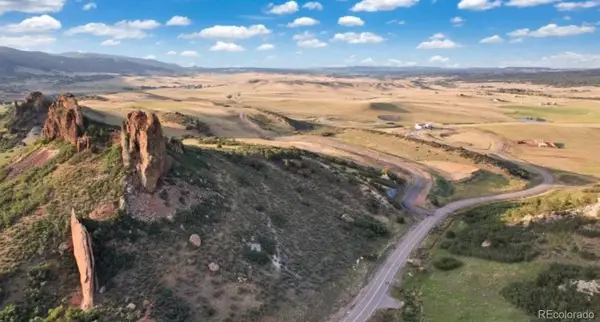3013 Bears Den Drive, Sedalia, CO 80135
Local realty services provided by:ERA Teamwork Realty
3013 Bears Den Drive,Sedalia, CO 80135
$2,900,000
- 6 Beds
- 7 Baths
- 6,094 sq. ft.
- Single family
- Active
Listed by:christine battistahomes@thebattistateam.com,303-500-2414
Office:keller williams dtc
MLS#:9713041
Source:ML
Price summary
- Price:$2,900,000
- Price per sq. ft.:$475.88
- Monthly HOA dues:$200
About this home
Thoughtfully reimagined with exceptional investment in design and craftsmanship, this extraordinary mountain retreat offers single level living that stirs the heart, as walls of glass dissolve the boundary between indoors and out, framing endless captivating mountain views. Disappearing glass wall systems open both upper and lower great rooms to the outdoors, inspiring connection, celebration and reflection against the backdrop of unimaginable beauty. Seamlessly connected, the great room, dining and kitchen spaces extend to an expansive deck with a majestic stone fireplace, built-in heaters and gourmet grill, perfect for unforgettable sunset gatherings. At the heart of it all, the redesigned chef’s kitchen shines with dual islands, professional-grade Teppanyaki grill, Thermador appliances, 2 dishwashers and warming drawers.
A retreat of its own, the reimagined primary wing invites you to stay with its romantic fireplace, private terrace and spa-worthy bath with jetted tub, steam shower, and marble and quartz finishes. 5 of 6 bedrooms are en suite with multiple terraces; artisan lighting highlights extensive upgrades including 6 of 7 baths.
Filled with natural light, the lower level rivals the main with step-out access and flows to 4 walk-out terraces. Expansive game and recreation areas, a premier theatre and gym make this a destination for entertaining, play and connection.
Beyond the home, a newly designed henhouse provides fresh organic eggs, while the 4-car garage doubles as a workshop with an elite ventilation system. Just minutes from Castle Rock, Highlands Ranch & Sedalia with easy access to Santa Fe & I-25, this sanctuary blends lifestyle with convenience. Set among nature's majesty, the zoning permits horses & outbuildings. Evenings offer radiant Colorado sunsets beyond words, with starlit skies revealing the Milky Way, where whispering pines and passing deer complete the experience. Come refresh, renew and make the memories of a lifetime. Welcome home!
Contact an agent
Home facts
- Year built:2015
- Listing ID #:9713041
Rooms and interior
- Bedrooms:6
- Total bathrooms:7
- Full bathrooms:2
- Living area:6,094 sq. ft.
Heating and cooling
- Cooling:Central Air
- Heating:Forced Air
Structure and exterior
- Roof:Metal
- Year built:2015
- Building area:6,094 sq. ft.
- Lot area:5.52 Acres
Schools
- High school:Castle View
- Middle school:Castle Rock
- Elementary school:Sedalia
Utilities
- Water:Well
- Sewer:Septic Tank
Finances and disclosures
- Price:$2,900,000
- Price per sq. ft.:$475.88
- Tax amount:$13,602 (2024)
New listings near 3013 Bears Den Drive
- New
 $950,000Active4 beds 2 baths2,033 sq. ft.
$950,000Active4 beds 2 baths2,033 sq. ft.6555 Meadowbrook Lane, Sedalia, CO 80135
MLS# 2901072Listed by: REDFIN CORPORATION - New
 $900,000Active4.6 Acres
$900,000Active4.6 Acres2814 Charlford Lane, Sedalia, CO 80135
MLS# 8653619Listed by: LIV SOTHEBY'S INTERNATIONAL REALTY  $775,000Active3 beds 2 baths2,162 sq. ft.
$775,000Active3 beds 2 baths2,162 sq. ft.2575 N State Highway 67, Sedalia, CO 80135
MLS# 5454466Listed by: METRO BROKERS COLORADO PROPERTY FINDERS, LLC $710,000Pending3 beds 4 baths4,885 sq. ft.
$710,000Pending3 beds 4 baths4,885 sq. ft.145 Sly Fox Way, Sedalia, CO 80135
MLS# 1742436Listed by: YOUR CASTLE REAL ESTATE INC $919,995Active5 beds 3 baths2,570 sq. ft.
$919,995Active5 beds 3 baths2,570 sq. ft.6334 Cherokee Drive, Sedalia, CO 80135
MLS# 9956719Listed by: RE/MAX ALLIANCE $299,000Active0.21 Acres
$299,000Active0.21 Acres5761 Doc Bar Circle, Sedalia, CO 80135
MLS# 2339401Listed by: GENESIS REALTY $299,000Active0.24 Acres
$299,000Active0.24 Acres5774 Doc Bar Circle, Sedalia, CO 80135
MLS# 5520567Listed by: GENESIS REALTY $299,000Active0.24 Acres
$299,000Active0.24 Acres5758 Doc Bar Circle, Sedalia, CO 80135
MLS# 6824356Listed by: GENESIS REALTY $299,000Active0.2 Acres
$299,000Active0.2 Acres5740 Doc Bar Circle, Sedalia, CO 80135
MLS# 6402473Listed by: GENESIS REALTY
