3056 Winnebago Drive, Sedalia, CO 80135
Local realty services provided by:ERA Shields Real Estate
3056 Winnebago Drive,Sedalia, CO 80135
$1,800,000
- 5 Beds
- 6 Baths
- 10,234 sq. ft.
- Single family
- Active
Listed by: amy lee hoffmann303-875-7740
Office: re/max alliance
MLS#:1919143
Source:ML
Price summary
- Price:$1,800,000
- Price per sq. ft.:$175.88
- Monthly HOA dues:$16.67
About this home
Perched on one of the highest elevations within desirable Indian Creek Ranch, the stunning Sacco Estate is situated perfectly on 5 acres at the end of a private cul-de-sac. A black iron gate opens to reveal this “one of a kind” spanning 10,239 sq ft, 5 BR estate featuring hardwood floors, 3 fireplaces, skylights and breathtaking mtn & city views. For the true culinary enthusiast, the kitchen features Silestone quartz countertops, SS appls, island/breakfast bar, built-in desk, 55” high custom cabinets, amazing mountain views & Denver downtown city views. A unique aspect of this estate is its exceptional design, its configured to accommodate extended family or cater to multigenerational living through its distinct west & east wing separation. East wing has a mother-in-law suite w/soaring ceilings, stone gas fireplace, adorable full-sized kitchen, nook, ¾ bath, laundry & separate main floor entry. You'll love the extraordinary pool & entertaining room, which is unlike any you've ever seen; featuring a swimming pool, relaxing hot tub, dedicated bar, indoor sauna & elegant waterfall cascading into the pool. Not interested in a pool? Convert this grand room into basketball court, ballroom, sizable gym, whatever you desire! The BRs including the primary BR have en suite remodeled baths & walk-in cls! Check out the oversized attached 3-Car garage and the detached garage/barn w/room for 2 cars and 2 horse stalls w/paddocks. Newer windows & roof, Solar panels (paid for), 2 septic systems with Use permit! Fire Hydrant off driveway - low insurance $$! Community clubhouse, playground, equestrian arena & bridle path that goes thru the neighborhood. Take an adventure up the canyon w/Pikes National Forest, OHV riding at Rampart Range, world-class rafting & fishing. Sedalia offers a small-town vibe w/easy access to city amenities, shopping, restaurants and C470/I-25. Low HOA, great schools, nice neighbors! Acquiring an estate such as this is truly a rare opportunity!
Contact an agent
Home facts
- Year built:1973
- Listing ID #:1919143
Rooms and interior
- Bedrooms:5
- Total bathrooms:6
- Full bathrooms:3
- Half bathrooms:1
- Living area:10,234 sq. ft.
Heating and cooling
- Cooling:Central Air
- Heating:Active Solar, Forced Air, Natural Gas
Structure and exterior
- Roof:Composition
- Year built:1973
- Building area:10,234 sq. ft.
- Lot area:5 Acres
Schools
- High school:Castle View
- Middle school:Castle Rock
- Elementary school:Sedalia
Utilities
- Water:Public
- Sewer:Septic Tank
Finances and disclosures
- Price:$1,800,000
- Price per sq. ft.:$175.88
- Tax amount:$11,574 (2024)
New listings near 3056 Winnebago Drive
- New
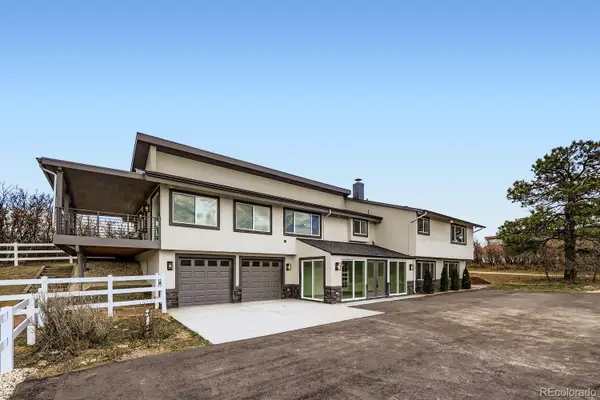 $1,649,000Active5 beds 4 baths4,290 sq. ft.
$1,649,000Active5 beds 4 baths4,290 sq. ft.3435 Dawson Road, Sedalia, CO 80135
MLS# 4545860Listed by: TOWN AND COUNTRY REALTY INC - New
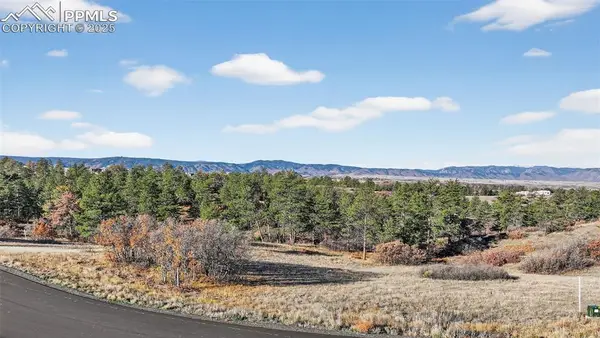 $950,000Active4.85 Acres
$950,000Active4.85 Acres2121 Charlford Lane, Sedalia, CO 80135
MLS# 5486324Listed by: ENGEL & VOELKERS PIKES PEAK 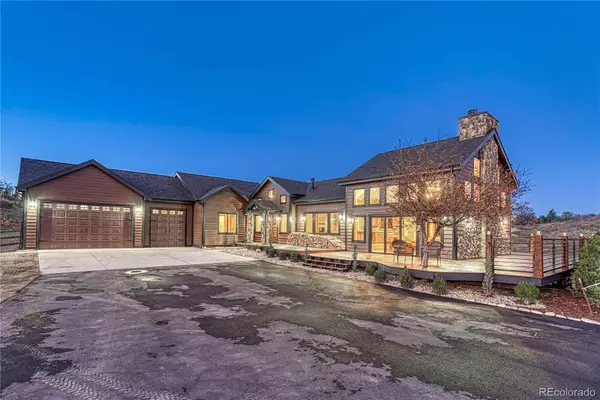 $4,100,000Active4 beds 4 baths4,489 sq. ft.
$4,100,000Active4 beds 4 baths4,489 sq. ft.3794 N State Highway 67, Sedalia, CO 80135
MLS# 2532982Listed by: RE/MAX PROFESSIONALS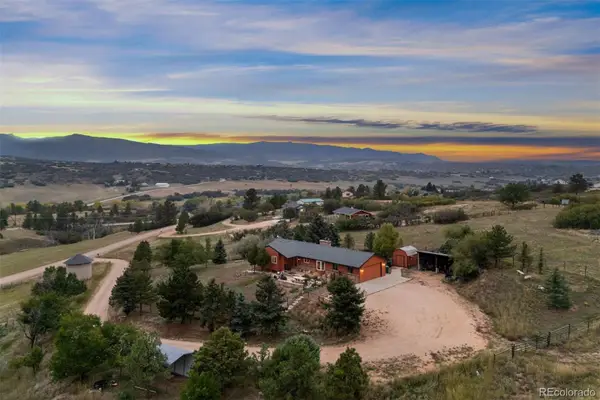 $900,000Active5 beds 3 baths2,982 sq. ft.
$900,000Active5 beds 3 baths2,982 sq. ft.4466 Parkridge Road, Sedalia, CO 80135
MLS# 5180402Listed by: LIV SOTHEBY'S INTERNATIONAL REALTY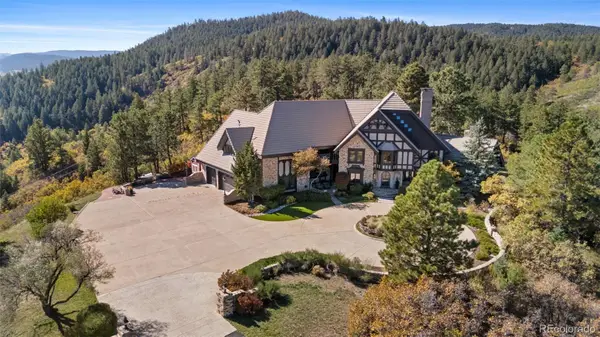 $5,500,000Active5 beds 5 baths8,722 sq. ft.
$5,500,000Active5 beds 5 baths8,722 sq. ft.7225 Box Canyon Road, Sedalia, CO 80135
MLS# 9121131Listed by: KENTWOOD REAL ESTATE DTC, LLC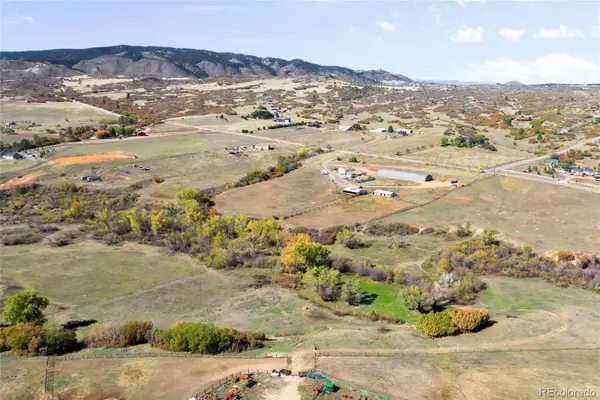 $1,900,000Active7 beds 4 baths3,674 sq. ft.
$1,900,000Active7 beds 4 baths3,674 sq. ft.5354 Jackson Creek Road, Sedalia, CO 80135
MLS# 7573655Listed by: MILEHIMODERN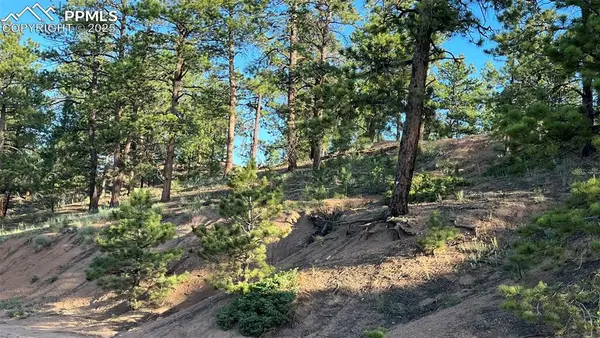 $45,000Active0.65 Acres
$45,000Active0.65 Acres19 Ranch Road, Sedalia, CO 80135
MLS# 2387766Listed by: LOKATION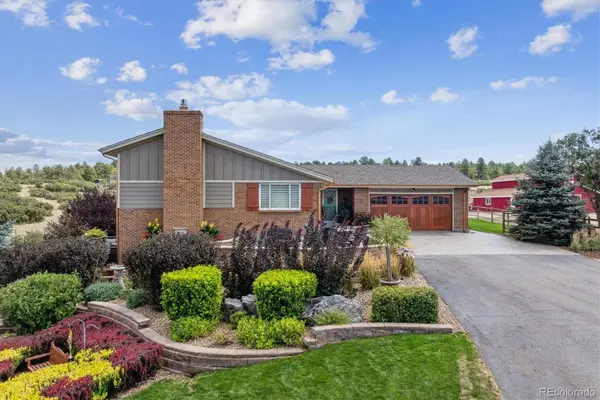 $1,350,000Active3 beds 2 baths2,711 sq. ft.
$1,350,000Active3 beds 2 baths2,711 sq. ft.2226 Park Ridge Lane, Sedalia, CO 80135
MLS# 4643085Listed by: THE DENVER 100 LLC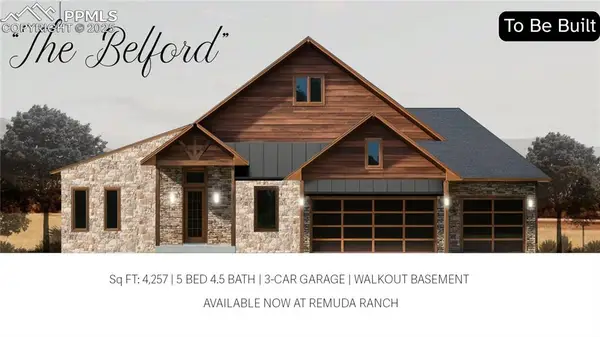 $1,500,000Active4 beds 4 baths4,059 sq. ft.
$1,500,000Active4 beds 4 baths4,059 sq. ft.5860 Doc Bar Circle, Sedalia, CO 80135
MLS# 4764117Listed by: BETTER HOMES AND GARDENS REAL ESTATE KENNEY & COMPANY
