1049 Urial Drive, Severance, CO 80550
Local realty services provided by:RONIN Real Estate Professionals ERA Powered
1049 Urial Drive,Severance, CO 80550
$499,000
- 3 Beds
- 3 Baths
- 1,952 sq. ft.
- Single family
- Active
Listed by: monica pettypool9033126451
Office: focal real estate group
MLS#:IR1049239
Source:ML
Price summary
- Price:$499,000
- Price per sq. ft.:$255.64
About this home
Gorgeous and under 500K! Immaculate condition, truly better than new two-story home built by Richmond Homes on a large, lush corner lot in Hunters Crossing. Absolutely perfect open concept design on main level with a large island, gas range, LVP flooring throughout and huge windows overlooking the backyard and patio from the kitchen. Spacious living room has a cozy gas fireplace to enjoy during the Colorado winters! Upstairs has a large loft, 3 bedrooms, 2 full baths and a laundry room. The backyard is fully fenced, two large patios and a recently added custom sidewalk wrapping around side of home and backyard connecting the patios. Hunters Crossing is a wonderful neighborhood with a charming community atmosphere with parks, sidewalks, near trails and shopping with close proximity to schools and recreation. Easy access to Fort Collins, Windsor, Greeley...Severance is the perfect and convenient location to reside! Sellers have been transferred out of state and must leave this beauty behind so schedule an appointment today and see all that it has to offer. Welcome home!
Contact an agent
Home facts
- Year built:2022
- Listing ID #:IR1049239
Rooms and interior
- Bedrooms:3
- Total bathrooms:3
- Full bathrooms:1
- Half bathrooms:1
- Living area:1,952 sq. ft.
Heating and cooling
- Cooling:Central Air
- Heating:Forced Air
Structure and exterior
- Roof:Composition
- Year built:2022
- Building area:1,952 sq. ft.
- Lot area:0.19 Acres
Schools
- High school:Severance
- Middle school:Severance
- Elementary school:Range View
Utilities
- Water:Public
Finances and disclosures
- Price:$499,000
- Price per sq. ft.:$255.64
- Tax amount:$4,875 (2024)
New listings near 1049 Urial Drive
- Coming Soon
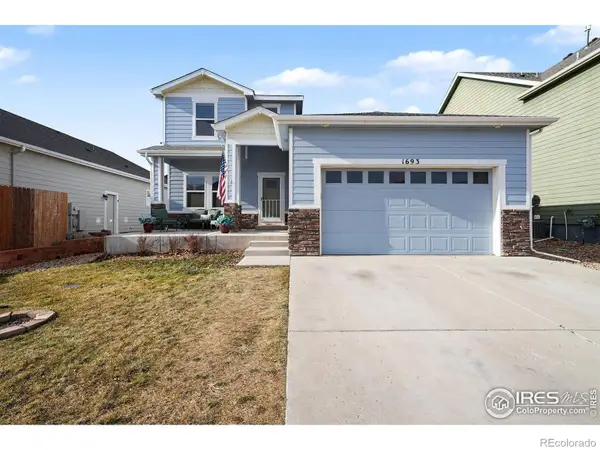 $549,900Coming Soon5 beds 4 baths
$549,900Coming Soon5 beds 4 baths1693 Maseca Plaza Way, Severance, CO 80550
MLS# IR1049243Listed by: RE/MAX ALLIANCE-FTC SOUTH - New
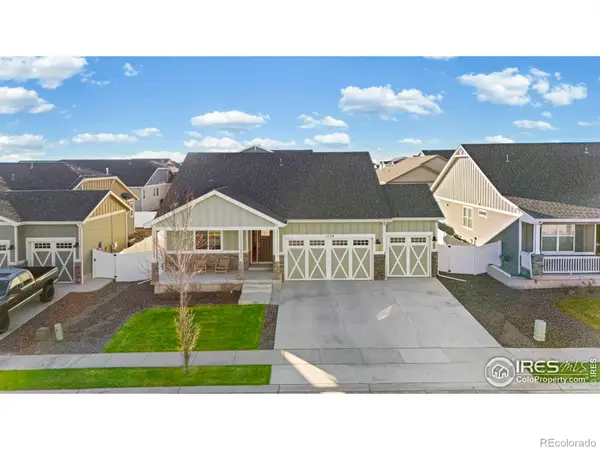 $485,000Active3 beds 2 baths3,182 sq. ft.
$485,000Active3 beds 2 baths3,182 sq. ft.1139 Ibex Drive, Severance, CO 80550
MLS# IR1049108Listed by: KITTLE REAL ESTATE - New
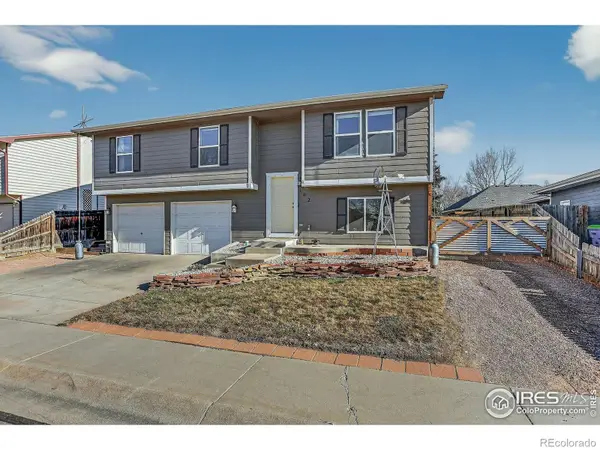 $470,000Active4 beds 3 baths1,794 sq. ft.
$470,000Active4 beds 3 baths1,794 sq. ft.502 Lakeview Drive, Severance, CO 80550
MLS# IR1049019Listed by: COLDWELL BANKER REALTY- FORT COLLINS - New
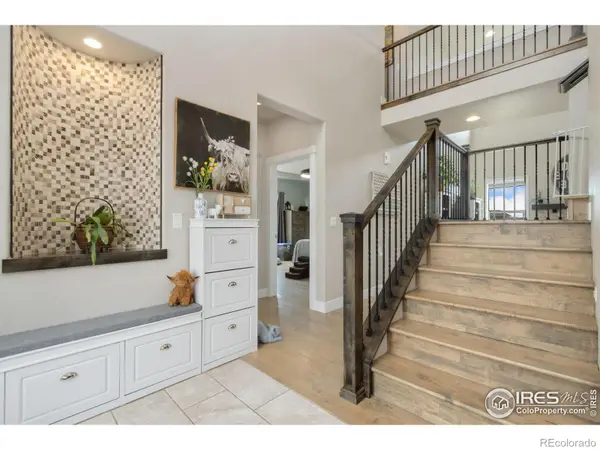 $965,000Active4 beds 4 baths4,560 sq. ft.
$965,000Active4 beds 4 baths4,560 sq. ft.2879 Branding Iron Drive, Severance, CO 80524
MLS# IR1048835Listed by: REALTY ONE GROUP FOURPOINTS - New
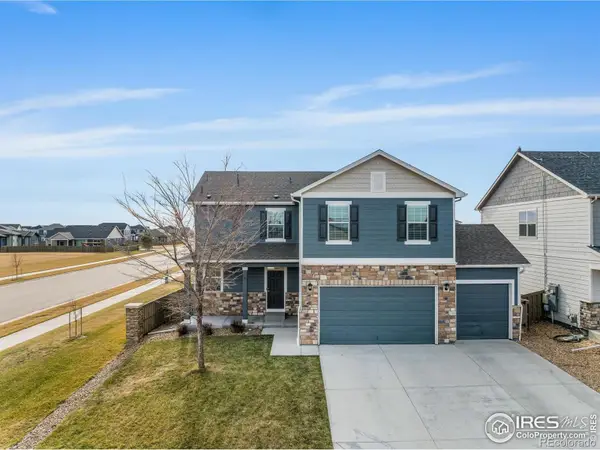 $519,000Active3 beds 3 baths3,237 sq. ft.
$519,000Active3 beds 3 baths3,237 sq. ft.421 Harrow Street, Severance, CO 80550
MLS# IR1048747Listed by: GROUP MULBERRY  $479,900Active4 beds 3 baths2,186 sq. ft.
$479,900Active4 beds 3 baths2,186 sq. ft.1102 Tur Street, Severance, CO 80550
MLS# IR1048732Listed by: RE/MAX ALLIANCE-FTC SOUTH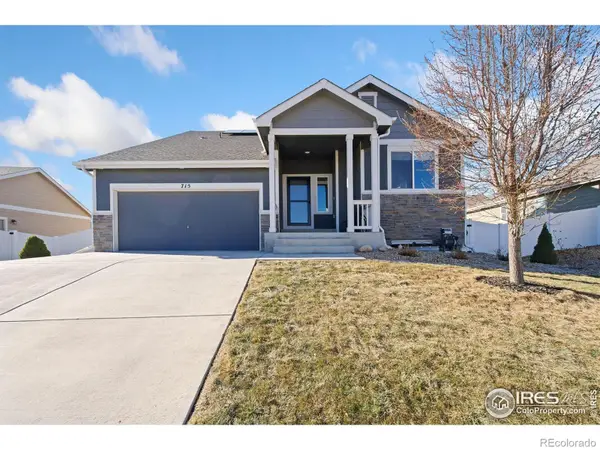 $475,000Active3 beds 3 baths1,918 sq. ft.
$475,000Active3 beds 3 baths1,918 sq. ft.715 Mt Evans Avenue, Severance, CO 80550
MLS# IR1048705Listed by: GROUP HARMONY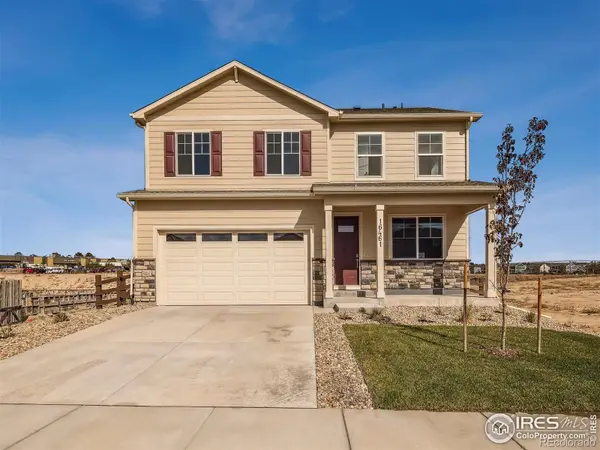 $439,900Active4 beds 3 baths2,219 sq. ft.
$439,900Active4 beds 3 baths2,219 sq. ft.942 London Way, Severance, CO 80550
MLS# IR1048593Listed by: DR HORTON REALTY LLC $519,000Active5 beds 3 baths2,776 sq. ft.
$519,000Active5 beds 3 baths2,776 sq. ft.811 Elias Tarn Drive, Severance, CO 80550
MLS# IR1048528Listed by: GROUP HARMONY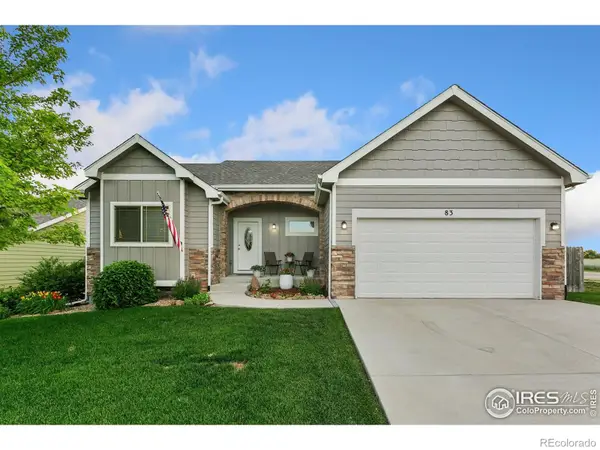 $489,000Active3 beds 2 baths3,033 sq. ft.
$489,000Active3 beds 2 baths3,033 sq. ft.83 Evans Street, Severance, CO 80550
MLS# IR1048336Listed by: RE/MAX ALLIANCE-FTC SOUTH
