1104 Ibex Drive, Severance, CO 80550
Local realty services provided by:ERA Teamwork Realty
Listed by: kimberley hattem9702263990
Office: re/max alliance-ftc south
MLS#:IR1047494
Source:ML
Price summary
- Price:$445,000
- Price per sq. ft.:$154.09
About this home
Capture small town living but close to amenities in this 3 bedrooms and 2 bathrooms ranch style home. Beautifully maintained home combines an open layout, stylish finishes, and a quiet setting within one of Severance's most desirable neighborhoods. Enjoy peaceful mornings on the covered front porch. Step inside to a light-filled main level designed for both comfort and functionality. The great room welcomes you with large windows, vaulted ceiling and flows effortlessly into the kitchen. Freshly painted interior and BRAND NEW carpet throughout makes this a turnkey option. The kitchen is both functional and practical, complete with an oversized island, and ample cabinetry. Its open concept flows naturally into the dining area and living space, making entertaining effortless. Large laundry room where washer/dryer are included. The primary suite serves as a private retreat with a spacious bedroom, walk-in closet, and ensuite bathroom with large vanity. Two additional bedrooms on main level so there's ample space for guests or a home office to suit your needs. A full un~finished basement for future expansion for living space, additional bedrooms, fitness area, or media lounge. Outside, the fenced backyard is an inviting extension of the home, featuring a large patio ideal for outdoor dining or relaxing in the sunshine. Backyard has all the staples in place, easy maintenance allowing for your personal stamp. Located near walking paths, Lakeview Park, Severance Middle and High School, and Highway 257, this home offers a peaceful lifestyle with easy access to Windsor, Fort Collins, and Greeley. Conveniently located close to amenities, schools, parks, this home offers the perfect blend of serenity and convenience. Just minutes from the Windsor Mill District, old town and Windsor Lake. Don't miss the opportunity to make this your forever move in ready home, or a great rental/investment property in the fast growing city of Severance!
Contact an agent
Home facts
- Year built:2020
- Listing ID #:IR1047494
Rooms and interior
- Bedrooms:3
- Total bathrooms:2
- Full bathrooms:2
- Living area:2,888 sq. ft.
Heating and cooling
- Cooling:Ceiling Fan(s), Central Air
- Heating:Forced Air
Structure and exterior
- Roof:Composition
- Year built:2020
- Building area:2,888 sq. ft.
- Lot area:0.14 Acres
Schools
- High school:Windsor
- Middle school:Severance
- Elementary school:Range View
Utilities
- Water:Public
- Sewer:Public Sewer
Finances and disclosures
- Price:$445,000
- Price per sq. ft.:$154.09
New listings near 1104 Ibex Drive
- Coming Soon
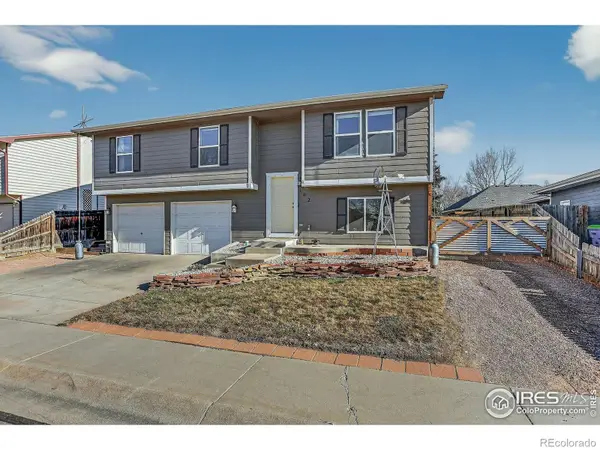 $470,000Coming Soon4 beds 3 baths
$470,000Coming Soon4 beds 3 baths502 Lakeview Drive, Severance, CO 80550
MLS# IR1049019Listed by: COLDWELL BANKER REALTY- FORT COLLINS - New
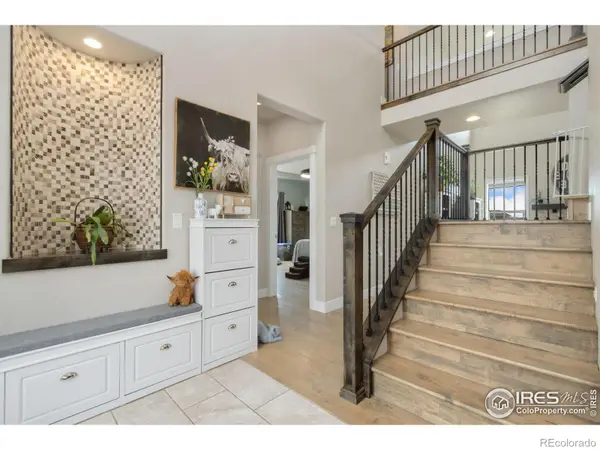 $965,000Active4 beds 4 baths4,560 sq. ft.
$965,000Active4 beds 4 baths4,560 sq. ft.2879 Branding Iron Drive, Severance, CO 80524
MLS# IR1048835Listed by: REALTY ONE GROUP FOURPOINTS - New
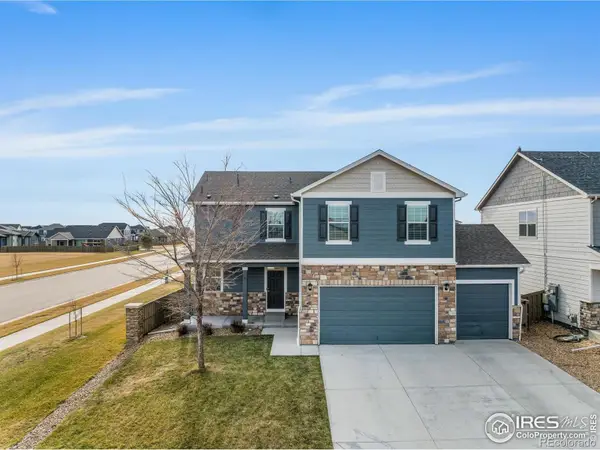 $519,000Active3 beds 3 baths3,237 sq. ft.
$519,000Active3 beds 3 baths3,237 sq. ft.421 Harrow Street, Severance, CO 80550
MLS# IR1048747Listed by: GROUP MULBERRY - New
 $479,900Active4 beds 3 baths2,186 sq. ft.
$479,900Active4 beds 3 baths2,186 sq. ft.1102 Tur Street, Severance, CO 80550
MLS# IR1048732Listed by: RE/MAX ALLIANCE-FTC SOUTH 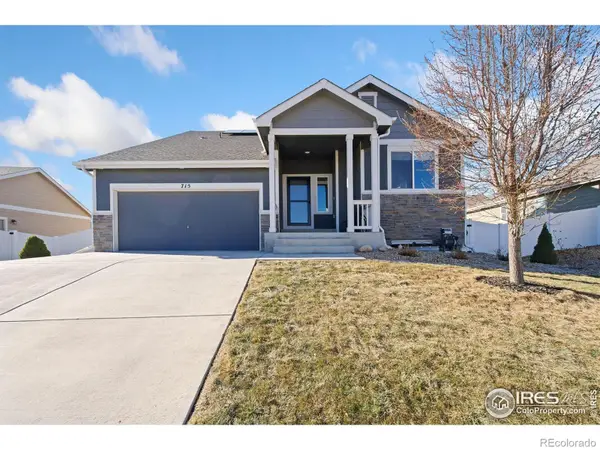 $475,000Active3 beds 3 baths1,918 sq. ft.
$475,000Active3 beds 3 baths1,918 sq. ft.715 Mt Evans Avenue, Severance, CO 80550
MLS# IR1048705Listed by: GROUP HARMONY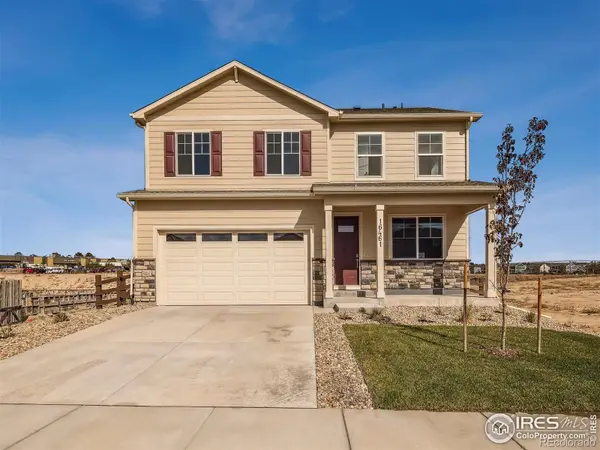 $439,900Active4 beds 3 baths2,219 sq. ft.
$439,900Active4 beds 3 baths2,219 sq. ft.942 London Way, Severance, CO 80550
MLS# IR1048593Listed by: DR HORTON REALTY LLC $519,000Active5 beds 3 baths2,776 sq. ft.
$519,000Active5 beds 3 baths2,776 sq. ft.811 Elias Tarn Drive, Severance, CO 80550
MLS# IR1048528Listed by: GROUP HARMONY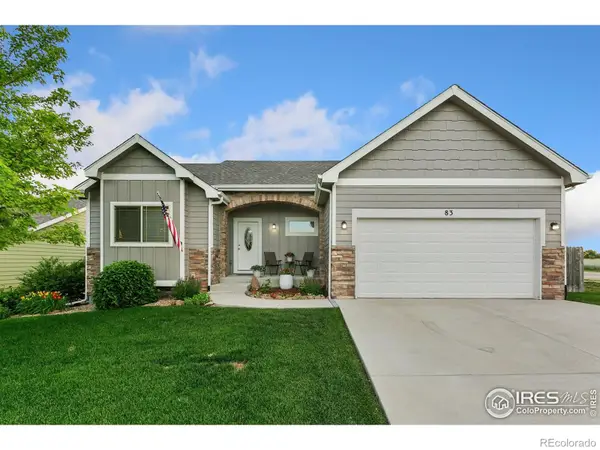 $489,000Active3 beds 2 baths3,033 sq. ft.
$489,000Active3 beds 2 baths3,033 sq. ft.83 Evans Street, Severance, CO 80550
MLS# IR1048336Listed by: RE/MAX ALLIANCE-FTC SOUTH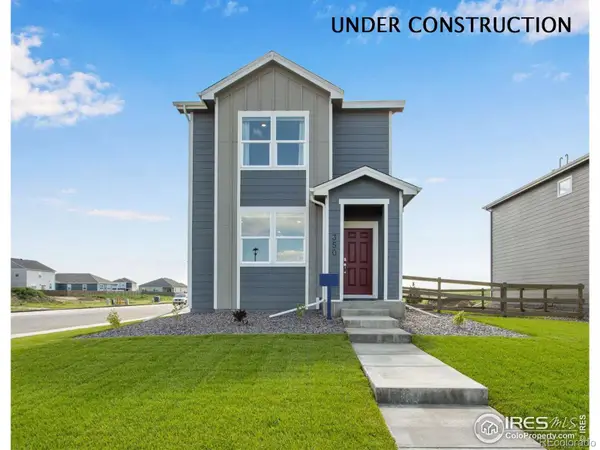 $385,000Active3 beds 2 baths1,403 sq. ft.
$385,000Active3 beds 2 baths1,403 sq. ft.384 Tailholt Avenue, Severance, CO 80550
MLS# IR1048295Listed by: DR HORTON REALTY LLC- Open Sat, 9 to 11am
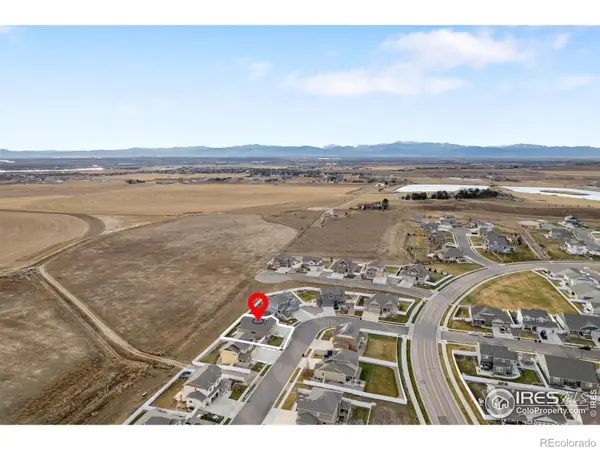 $530,000Active5 beds 3 baths3,108 sq. ft.
$530,000Active5 beds 3 baths3,108 sq. ft.1319 Chamois Drive, Severance, CO 80550
MLS# IR1048288Listed by: KW TOP OF THE ROCKIES - ELEVATE
