1432 Red Fox Circle, Severance, CO 80550
Local realty services provided by:RONIN Real Estate Professionals ERA Powered
Listed by: laura olive, angie grothmann9704821781
Office: re/max alliance-ftc dwtn
MLS#:IR1044901
Source:ML
Price summary
- Price:$970,000
- Price per sq. ft.:$183.43
- Monthly HOA dues:$62.5
About this home
Rare MULTIGENERATIONAL Opportunity! This refreshed country-style 2-story with a walkout basement offers a full second living space complete with kitchen, 2 bedrooms, 2 baths, and laundry - perfect for extended family, guests, or rental potential. Conveniently located just 20 minutes from College & Harmony and under 10 minutes from Windsor, this home blends country living with city access. There's room to park 7+ cars with a 3-car attached garage plus a 24x30 shop, along with an owned solar system for utility savings. Recent updates include fresh interior paint, new basement carpet, updated lighting, and landscaping. The gourmet kitchen features 42" custom alder cabinets with pull-outs, slab granite countertops, stainless steel appliances, pantry, and a breakfast bar, with walkout access to a large Trex deck wired for sound and a 220v outlet for a hot tub. The family room is spacious and welcoming with a gas fireplace, mantel, and tile surround. Upstairs, the primary suite offers a three-sided fireplace, spa-inspired five-piece bath with jetted tub, heated tile floor, towel warmer, and a generous walk-in closet, while a guest suite includes its own private full bath and the third and fourth bedrooms share a Jack & Jill bath with charming window seats. The home is also ideal for an in-home business setup with a separate office entry and bath. A detached insulated 30x24 RV garage with a 12-foot overhead door plus a large concrete pad provides incredible storage for toys, trailers, or shop space. With its flexible living options, upgrades, and room for everything you love, this home truly has it all.
Contact an agent
Home facts
- Year built:2003
- Listing ID #:IR1044901
Rooms and interior
- Bedrooms:7
- Total bathrooms:7
- Full bathrooms:5
- Living area:5,288 sq. ft.
Heating and cooling
- Cooling:Ceiling Fan(s), Central Air
- Heating:Baseboard, Forced Air
Structure and exterior
- Roof:Composition
- Year built:2003
- Building area:5,288 sq. ft.
- Lot area:0.88 Acres
Schools
- High school:Severance
- Middle school:Severance
- Elementary school:Range View
Utilities
- Water:Public
- Sewer:Public Sewer
Finances and disclosures
- Price:$970,000
- Price per sq. ft.:$183.43
- Tax amount:$6,654 (2024)
New listings near 1432 Red Fox Circle
- New
 $499,000Active3 beds 3 baths2,269 sq. ft.
$499,000Active3 beds 3 baths2,269 sq. ft.1228 Argali Drive, Severance, CO 80550
MLS# IR1051386Listed by: GOLBA GROUP REAL ESTATE LLC - Coming Soon
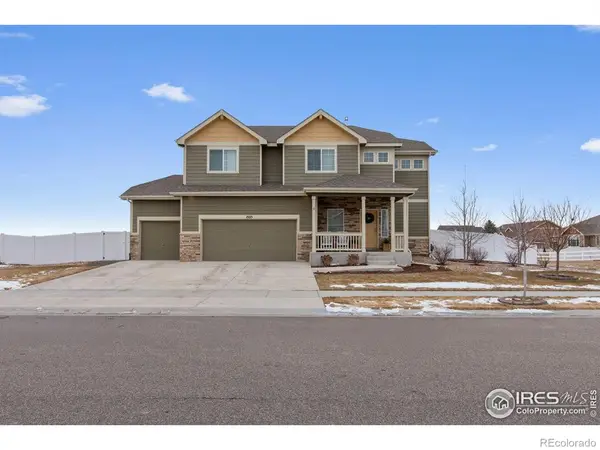 $545,000Coming Soon4 beds 3 baths
$545,000Coming Soon4 beds 3 baths1525 Lake Vista Way, Severance, CO 80550
MLS# IR1051343Listed by: EXP REALTY LLC - New
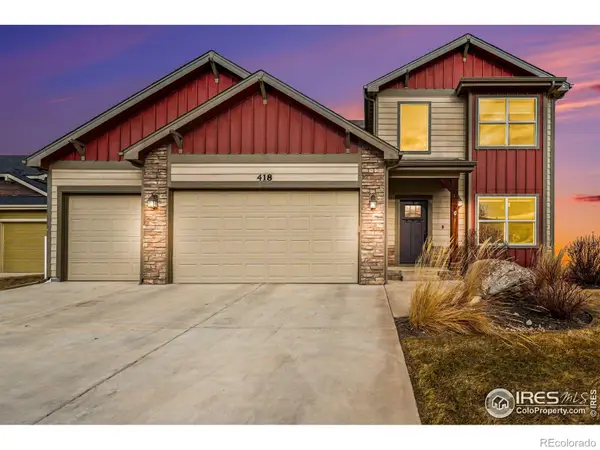 $569,900Active4 beds 3 baths3,444 sq. ft.
$569,900Active4 beds 3 baths3,444 sq. ft.418 Audubon Boulevard, Severance, CO 80550
MLS# IR1051344Listed by: THE TC GROUP, LLC - Coming Soon
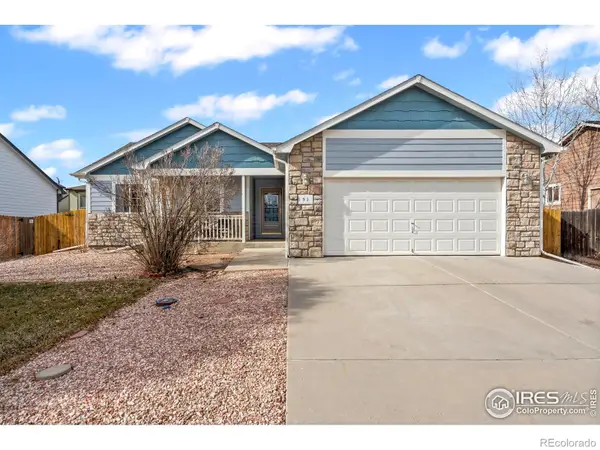 $500,000Coming Soon4 beds 3 baths
$500,000Coming Soon4 beds 3 baths91 Grays Lane, Severance, CO 80550
MLS# IR1051312Listed by: EXP REALTY - NORTHERN CO - New
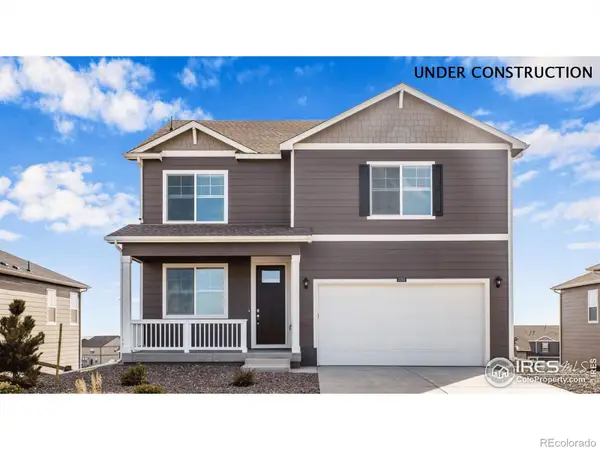 $499,900Active4 beds 3 baths2,546 sq. ft.
$499,900Active4 beds 3 baths2,546 sq. ft.921 London Way, Severance, CO 80550
MLS# IR1051294Listed by: DR HORTON REALTY LLC - New
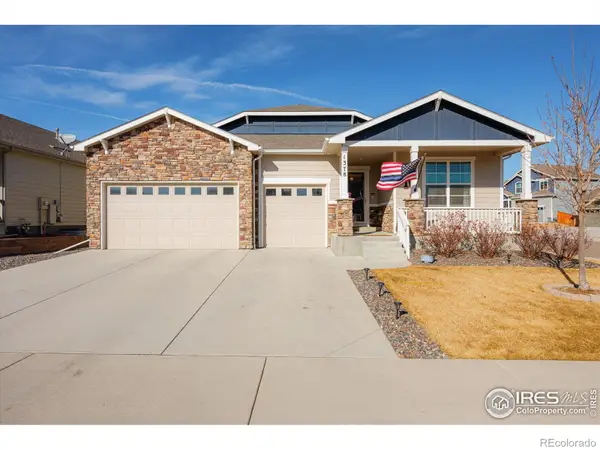 $675,000Active5 beds 4 baths3,952 sq. ft.
$675,000Active5 beds 4 baths3,952 sq. ft.1378 Copeland Falls Road, Severance, CO 80550
MLS# IR1051229Listed by: GRIMES REAL ESTATE - New
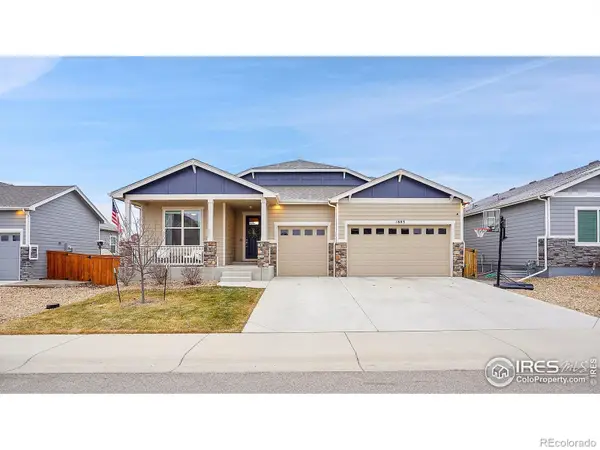 $605,000Active5 beds 4 baths3,952 sq. ft.
$605,000Active5 beds 4 baths3,952 sq. ft.1883 Vista Plaza Street, Severance, CO 80550
MLS# IR1051021Listed by: RE/MAX ALLIANCE-WINDSOR - New
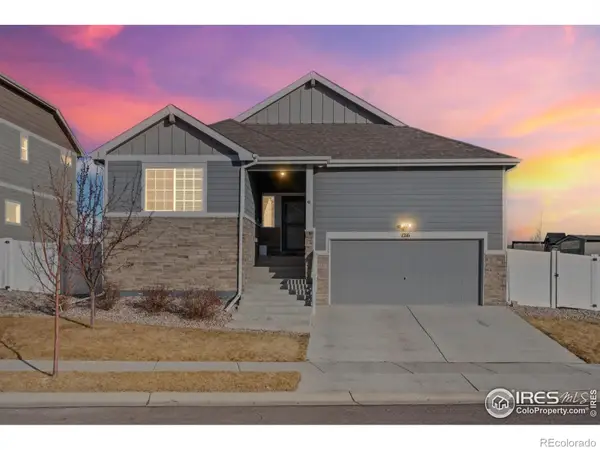 $520,000Active5 beds 3 baths3,164 sq. ft.
$520,000Active5 beds 3 baths3,164 sq. ft.1216 Muskox Street, Severance, CO 80550
MLS# IR1050935Listed by: ROOTS REAL ESTATE - New
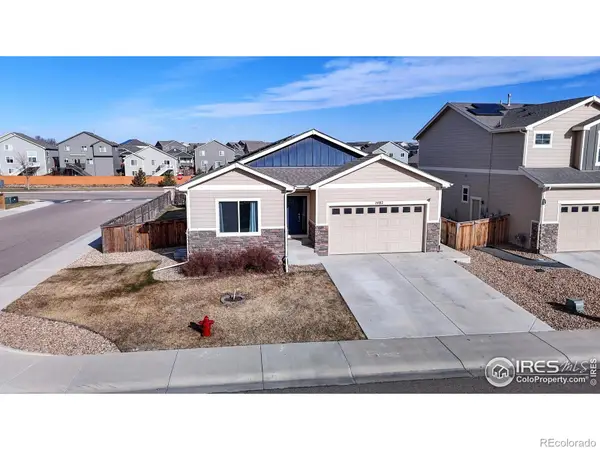 $495,000Active4 beds 3 baths2,864 sq. ft.
$495,000Active4 beds 3 baths2,864 sq. ft.1482 Moraine Valley Drive, Severance, CO 80550
MLS# IR1050891Listed by: EXP REALTY - HUB - New
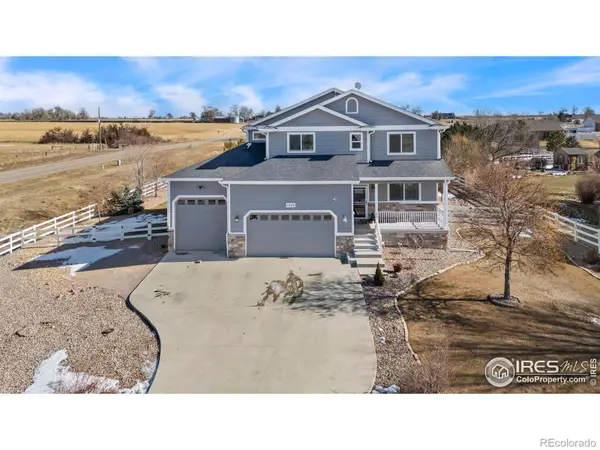 $825,000Active3 beds 3 baths4,279 sq. ft.
$825,000Active3 beds 3 baths4,279 sq. ft.1302 Park Ridge Drive, Severance, CO 80615
MLS# IR1050845Listed by: RE/MAX ALLIANCE-FTC SOUTH

