2030 Trail Ridge Circle, Severance, CO 80615
Local realty services provided by:ERA Teamwork Realty
Listed by: rob kittle9702189200
Office: kittle real estate
MLS#:IR1047649
Source:ML
Price summary
- Price:$1,199,000
- Price per sq. ft.:$238.46
- Monthly HOA dues:$25.83
About this home
Perched on over an acre and backing to private open space, this beautifully updated home in Baldridge delivers MAJESTIC mountains and Lake Franklin views, offering a peaceful, picture-perfect backdrop that feels straight out of a postcard. Inside, the home has been refreshed from top to bottom with updates throughout, including refinished hardwood floors, brand-new carpet, fresh paint, and detailed finishing touches for a move-in ready experience. Large picture windows across the living area bring scenic outdoor views right into your everyday spaces. A whole-home audio system with 16 channels and 8 zones brings music throughout. The kitchen includes stainless steel appliances, quartzite countertops, and plenty of storage and prep space for effortless cooking. The massive primary suite redefines comfort, with a private deck and a 5-piece ensuite that includes a jetted tub and a walk-in closet with a biometric safe and washer/dryer hookups. Three additional bedrooms on the main level offer plenty of flexibility, including one with its own ensuite bath as well. The walk-out basement is an entertainment powerhouse that can also be an ideal multi-generational setup. It features its own kitchen, a large living area with a pool table, a dedicated theater room w/ surround sound, high-end projector, and ambient-light-rejection screen, plus a bonus hobby room and two more bedrooms, this level opens the door to endless possibilities. Outside, the expansive backyard is a true outdoor paradise, showcasing a raised deck, elevated natural gas firepit, stubbed natural gas for your BBQ, concrete patio with a pondless water feature, and outdoor lighting. With full landscaping and incredible views, every corner invites relaxation. Class 4 singles installed just last year. Parking and storage are never a problem with a 3-car attached garage and massive concrete driveway. This home delivers serious bang for your buck with incredible value in every square foot!
Contact an agent
Home facts
- Year built:2007
- Listing ID #:IR1047649
Rooms and interior
- Bedrooms:6
- Total bathrooms:4
- Full bathrooms:3
- Living area:5,028 sq. ft.
Heating and cooling
- Cooling:Ceiling Fan(s), Central Air
- Heating:Forced Air
Structure and exterior
- Roof:Composition
- Year built:2007
- Building area:5,028 sq. ft.
- Lot area:1.18 Acres
Schools
- High school:Eaton
- Middle school:Eaton
- Elementary school:Eaton
Utilities
- Water:Public
- Sewer:Public Sewer
Finances and disclosures
- Price:$1,199,000
- Price per sq. ft.:$238.46
- Tax amount:$5,071 (2024)
New listings near 2030 Trail Ridge Circle
- Coming Soon
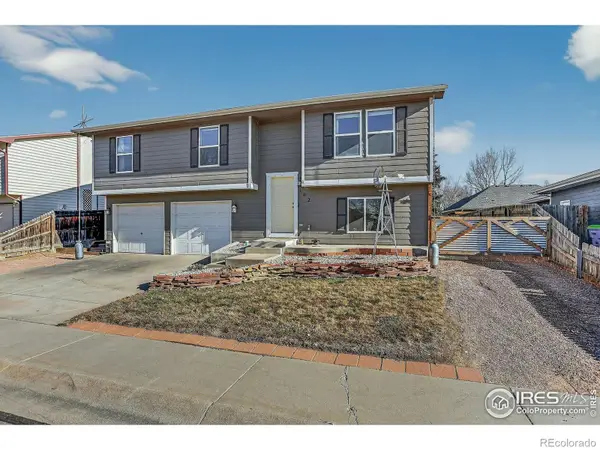 $470,000Coming Soon4 beds 3 baths
$470,000Coming Soon4 beds 3 baths502 Lakeview Drive, Severance, CO 80550
MLS# IR1049019Listed by: COLDWELL BANKER REALTY- FORT COLLINS - New
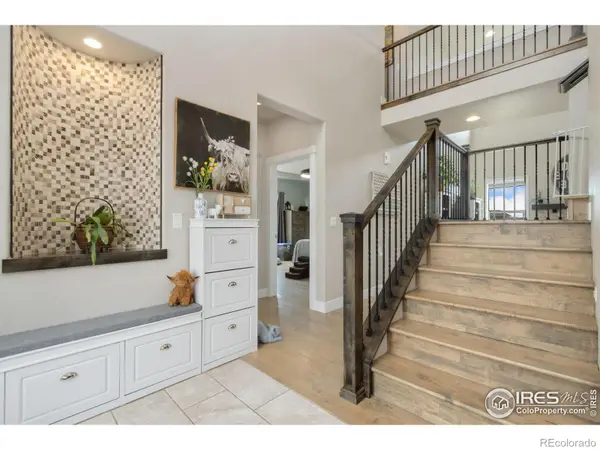 $965,000Active4 beds 4 baths4,560 sq. ft.
$965,000Active4 beds 4 baths4,560 sq. ft.2879 Branding Iron Drive, Severance, CO 80524
MLS# IR1048835Listed by: REALTY ONE GROUP FOURPOINTS - New
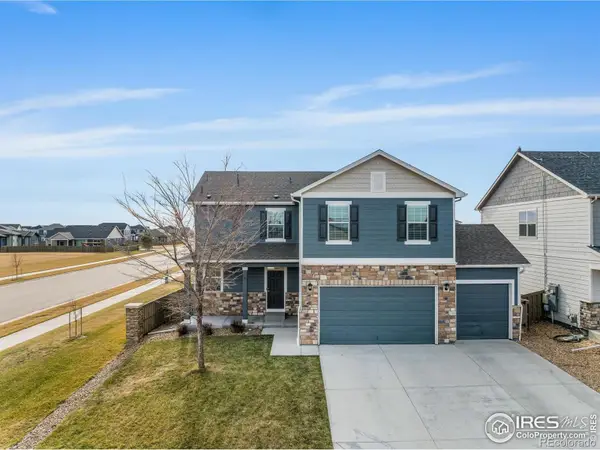 $519,000Active3 beds 3 baths3,237 sq. ft.
$519,000Active3 beds 3 baths3,237 sq. ft.421 Harrow Street, Severance, CO 80550
MLS# IR1048747Listed by: GROUP MULBERRY - New
 $479,900Active4 beds 3 baths2,186 sq. ft.
$479,900Active4 beds 3 baths2,186 sq. ft.1102 Tur Street, Severance, CO 80550
MLS# IR1048732Listed by: RE/MAX ALLIANCE-FTC SOUTH 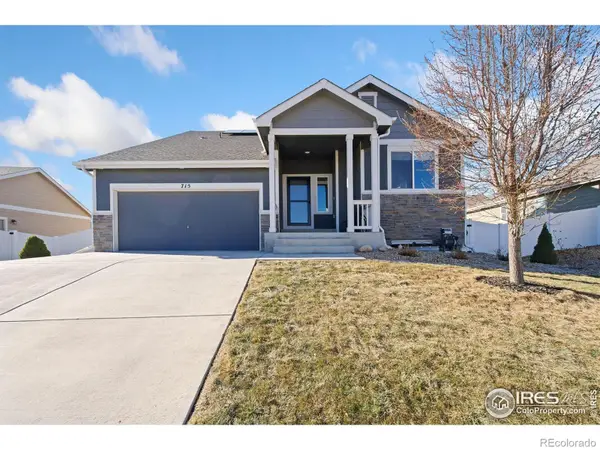 $475,000Active3 beds 3 baths1,918 sq. ft.
$475,000Active3 beds 3 baths1,918 sq. ft.715 Mt Evans Avenue, Severance, CO 80550
MLS# IR1048705Listed by: GROUP HARMONY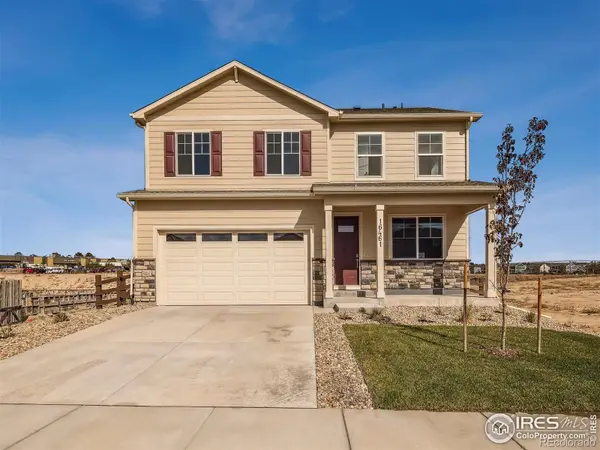 $439,900Active4 beds 3 baths2,219 sq. ft.
$439,900Active4 beds 3 baths2,219 sq. ft.942 London Way, Severance, CO 80550
MLS# IR1048593Listed by: DR HORTON REALTY LLC $519,000Active5 beds 3 baths2,776 sq. ft.
$519,000Active5 beds 3 baths2,776 sq. ft.811 Elias Tarn Drive, Severance, CO 80550
MLS# IR1048528Listed by: GROUP HARMONY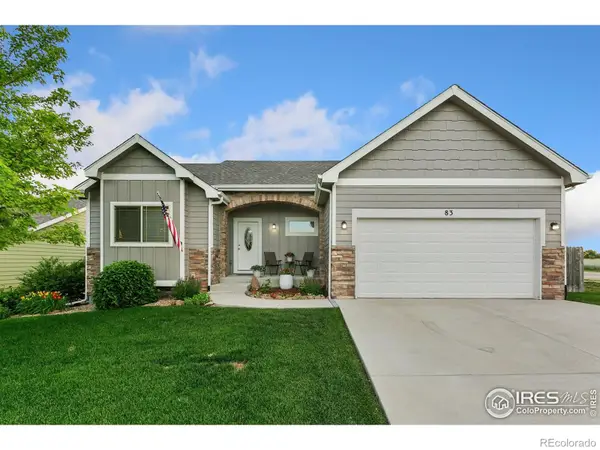 $489,000Active3 beds 2 baths3,033 sq. ft.
$489,000Active3 beds 2 baths3,033 sq. ft.83 Evans Street, Severance, CO 80550
MLS# IR1048336Listed by: RE/MAX ALLIANCE-FTC SOUTH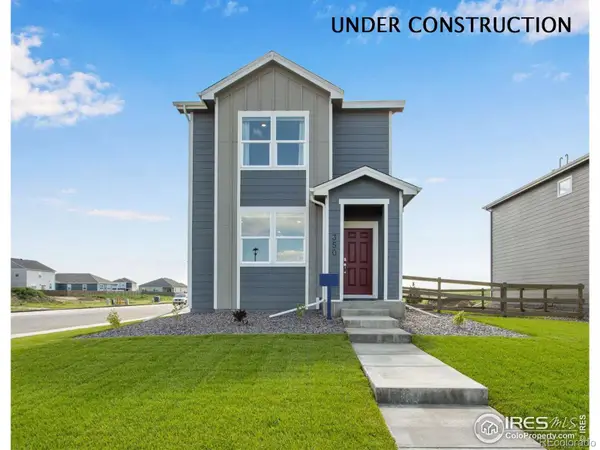 $385,000Active3 beds 2 baths1,403 sq. ft.
$385,000Active3 beds 2 baths1,403 sq. ft.384 Tailholt Avenue, Severance, CO 80550
MLS# IR1048295Listed by: DR HORTON REALTY LLC- Open Sat, 9 to 11am
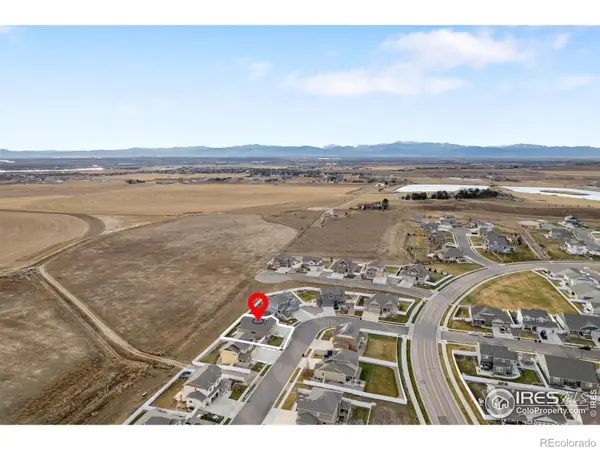 $530,000Active5 beds 3 baths3,108 sq. ft.
$530,000Active5 beds 3 baths3,108 sq. ft.1319 Chamois Drive, Severance, CO 80550
MLS# IR1048288Listed by: KW TOP OF THE ROCKIES - ELEVATE
