39230 Longs Peak Court, Severance, CO 80610
Local realty services provided by:LUX Real Estate Company ERA Powered
39230 Longs Peak Court,Severance, CO 80610
$1,750,000
- 5 Beds
- 5 Baths
- 4,912 sq. ft.
- Single family
- Active
Listed by: jack m taylor9704209302
Office: group mulberry
MLS#:IR1045052
Source:ML
Price summary
- Price:$1,750,000
- Price per sq. ft.:$356.27
- Monthly HOA dues:$170
About this home
Located on over 5 acres in a gated cul-de-sac community, this property combines quality craftsmanship with superb maintenance. The home features hardwood inlay floors, arched doorways, solid wood doors, and abundant windows showcasing mountain and plains views. The finished walkout basement includes a wet bar, fireplace, and flexible living space, and the primary bathroom offers heated floors for comfort. Outdoor living is maximized with multiple patios and decks, mature landscaping with LED night lighting, and HOA-provided irrigation for crops or pasture. The barn is equipped with box stalls and a heated shop, ideal for equestrian or hobby use, with direct access to community horse trails, arena, and pedestrian paths. The garage is fully finished with epoxy flooring, and the home's condition reflects true pride of ownership-single owner, meticulously maintained, and move-in ready. Every window captures a view, creating a bright and inviting interior throughout. This property offers an exceptional combination of amenities: equestrian facilities, gated privacy, extensive outdoor spaces, and a residence that lives like a show home. A rare opportunity in a premier setting.
Contact an agent
Home facts
- Year built:2003
- Listing ID #:IR1045052
Rooms and interior
- Bedrooms:5
- Total bathrooms:5
- Full bathrooms:2
- Half bathrooms:2
- Living area:4,912 sq. ft.
Heating and cooling
- Cooling:Ceiling Fan(s), Central Air
- Heating:Forced Air, Heat Pump
Structure and exterior
- Roof:Composition
- Year built:2003
- Building area:4,912 sq. ft.
- Lot area:5.29 Acres
Schools
- High school:Windsor
- Middle school:Severance
- Elementary school:Range View
Utilities
- Water:Public
- Sewer:Septic Tank
Finances and disclosures
- Price:$1,750,000
- Price per sq. ft.:$356.27
- Tax amount:$4,997 (2024)
New listings near 39230 Longs Peak Court
- New
 $499,000Active3 beds 3 baths2,269 sq. ft.
$499,000Active3 beds 3 baths2,269 sq. ft.1228 Argali Drive, Severance, CO 80550
MLS# IR1051386Listed by: GOLBA GROUP REAL ESTATE LLC - Coming Soon
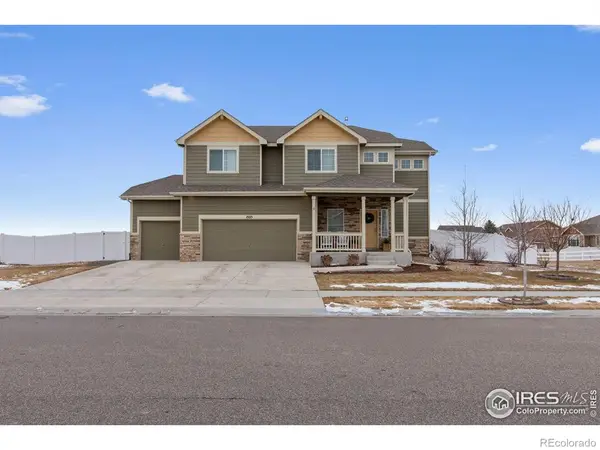 $545,000Coming Soon4 beds 3 baths
$545,000Coming Soon4 beds 3 baths1525 Lake Vista Way, Severance, CO 80550
MLS# IR1051343Listed by: EXP REALTY LLC - New
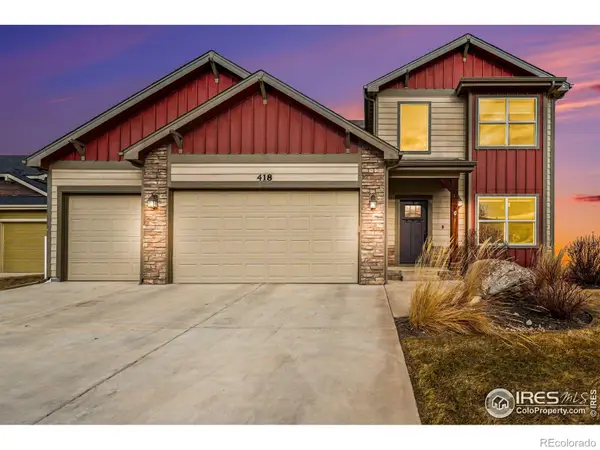 $569,900Active4 beds 3 baths3,444 sq. ft.
$569,900Active4 beds 3 baths3,444 sq. ft.418 Audubon Boulevard, Severance, CO 80550
MLS# IR1051344Listed by: THE TC GROUP, LLC - Coming Soon
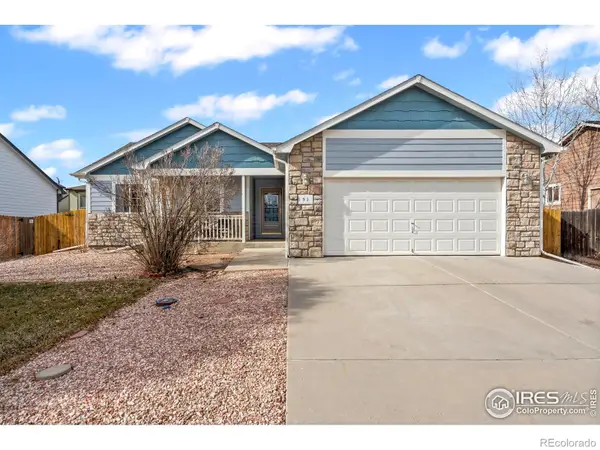 $500,000Coming Soon4 beds 3 baths
$500,000Coming Soon4 beds 3 baths91 Grays Lane, Severance, CO 80550
MLS# IR1051312Listed by: EXP REALTY - NORTHERN CO - New
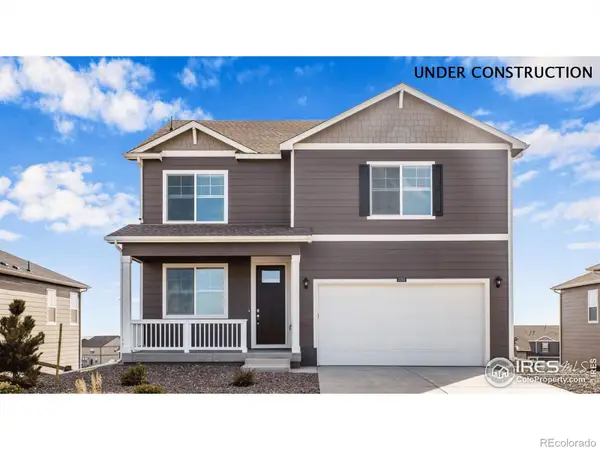 $499,900Active4 beds 3 baths2,546 sq. ft.
$499,900Active4 beds 3 baths2,546 sq. ft.921 London Way, Severance, CO 80550
MLS# IR1051294Listed by: DR HORTON REALTY LLC - New
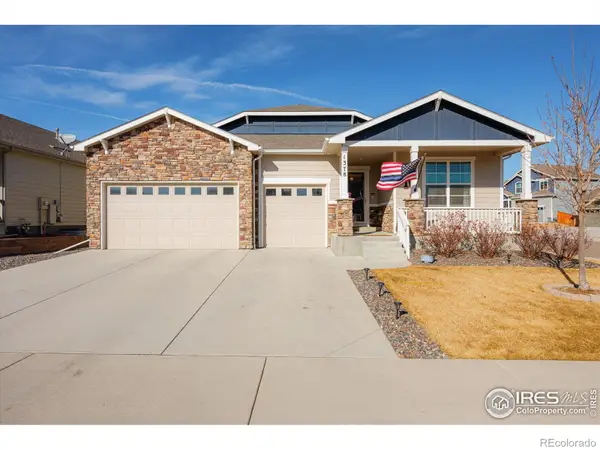 $675,000Active5 beds 4 baths3,952 sq. ft.
$675,000Active5 beds 4 baths3,952 sq. ft.1378 Copeland Falls Road, Severance, CO 80550
MLS# IR1051229Listed by: GRIMES REAL ESTATE - New
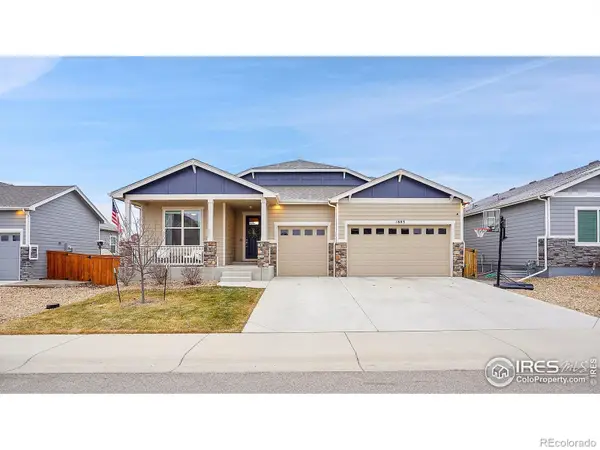 $605,000Active5 beds 4 baths3,952 sq. ft.
$605,000Active5 beds 4 baths3,952 sq. ft.1883 Vista Plaza Street, Severance, CO 80550
MLS# IR1051021Listed by: RE/MAX ALLIANCE-WINDSOR - New
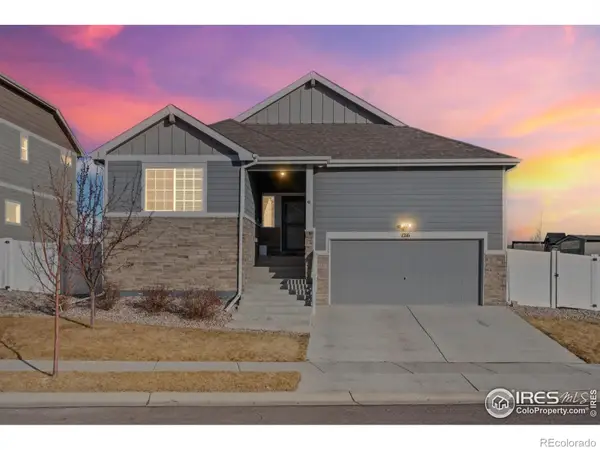 $520,000Active5 beds 3 baths3,164 sq. ft.
$520,000Active5 beds 3 baths3,164 sq. ft.1216 Muskox Street, Severance, CO 80550
MLS# IR1050935Listed by: ROOTS REAL ESTATE - New
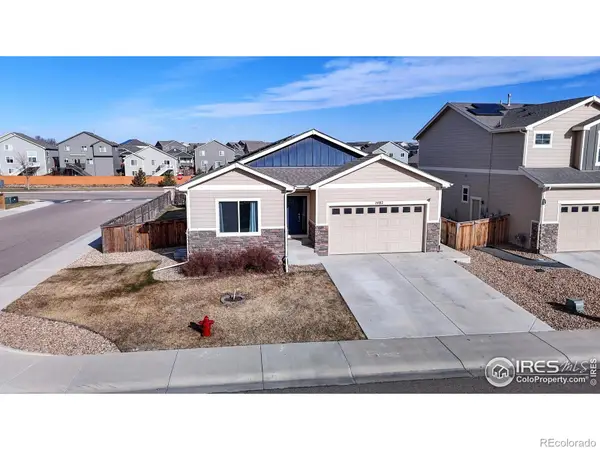 $495,000Active4 beds 3 baths2,864 sq. ft.
$495,000Active4 beds 3 baths2,864 sq. ft.1482 Moraine Valley Drive, Severance, CO 80550
MLS# IR1050891Listed by: EXP REALTY - HUB - New
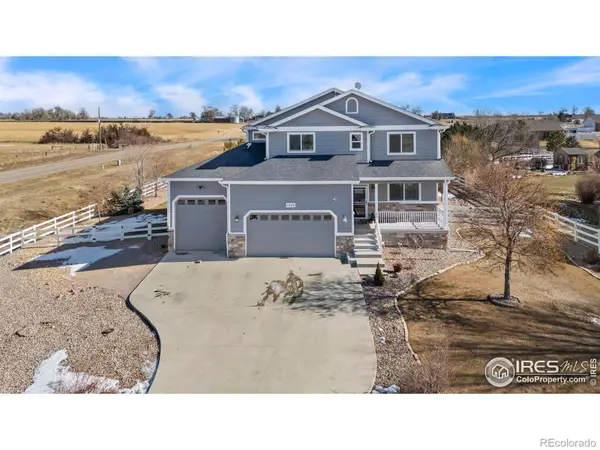 $825,000Active3 beds 3 baths4,279 sq. ft.
$825,000Active3 beds 3 baths4,279 sq. ft.1302 Park Ridge Drive, Severance, CO 80615
MLS# IR1050845Listed by: RE/MAX ALLIANCE-FTC SOUTH

