5005 Prairie Lark Lane, Severance, CO 80615
Local realty services provided by:ERA Teamwork Realty
5005 Prairie Lark Lane,Severance, CO 80615
$1,095,000
- 6 Beds
- 4 Baths
- 5,759 sq. ft.
- Single family
- Active
Listed by: omar ybarra, kyle macalmon9703103821
Office: exp realty llc.
MLS#:IR1047725
Source:ML
Price summary
- Price:$1,095,000
- Price per sq. ft.:$190.14
About this home
Custom craftsman-style home built in 2020, offering exceptional design, quality finishes, and modern functionality on 1.25 acres with snow-capped mountain views to the west. This thoughtfully crafted 6-bed, 4-bath residence features an inviting open floor plan, rich architectural detail, and an oversized 4-car heated garage with 220V power. The fully fenced yard includes raised brick planters, mature landscaping potential, and plenty of room to enjoy the expansive outdoor setting. Inside, a versatile custom-built salon provides an ideal flex space that can easily convert to a hobby room, studio, or office. Additional highlights include an enclosed sunroom and a spacious layout ideal for entertaining or multi-generational living, 220V hot tub connection, and the ability to construct a 1,500 sq ft shop for future expansion or workspace needs. A beautifully designed, move-in ready craftsman home that blends comfort, style, and land-truly a rare find.
Contact an agent
Home facts
- Year built:2020
- Listing ID #:IR1047725
Rooms and interior
- Bedrooms:6
- Total bathrooms:4
- Full bathrooms:3
- Half bathrooms:1
- Living area:5,759 sq. ft.
Heating and cooling
- Cooling:Ceiling Fan(s), Central Air
- Heating:Forced Air
Structure and exterior
- Roof:Composition
- Year built:2020
- Building area:5,759 sq. ft.
- Lot area:1.25 Acres
Schools
- High school:Eaton
- Middle school:Eaton
- Elementary school:Eaton
Utilities
- Water:Public
Finances and disclosures
- Price:$1,095,000
- Price per sq. ft.:$190.14
- Tax amount:$9,416 (2024)
New listings near 5005 Prairie Lark Lane
- New
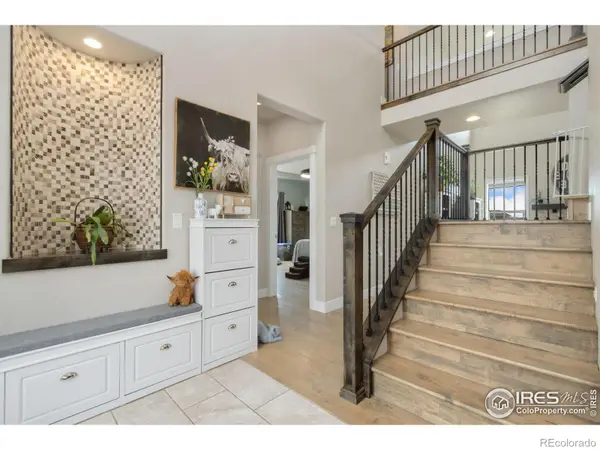 $965,000Active4 beds 4 baths4,560 sq. ft.
$965,000Active4 beds 4 baths4,560 sq. ft.2879 Branding Iron Drive, Severance, CO 80524
MLS# IR1048835Listed by: REALTY ONE GROUP FOURPOINTS - New
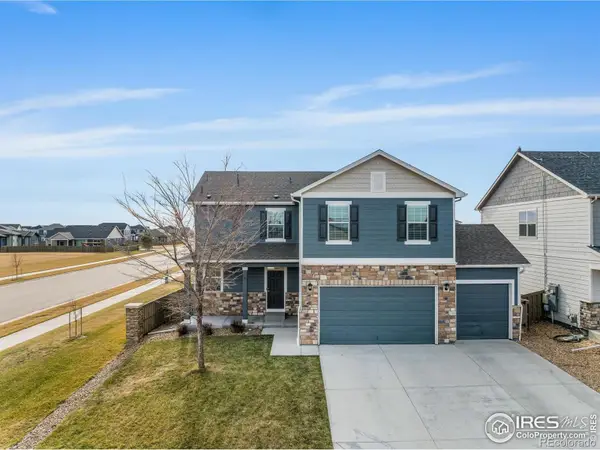 $519,000Active3 beds 3 baths3,237 sq. ft.
$519,000Active3 beds 3 baths3,237 sq. ft.421 Harrow Street, Severance, CO 80550
MLS# IR1048747Listed by: GROUP MULBERRY - New
 $479,900Active4 beds 3 baths2,186 sq. ft.
$479,900Active4 beds 3 baths2,186 sq. ft.1102 Tur Street, Severance, CO 80550
MLS# IR1048732Listed by: RE/MAX ALLIANCE-FTC SOUTH - Open Sat, 11am to 1pmNew
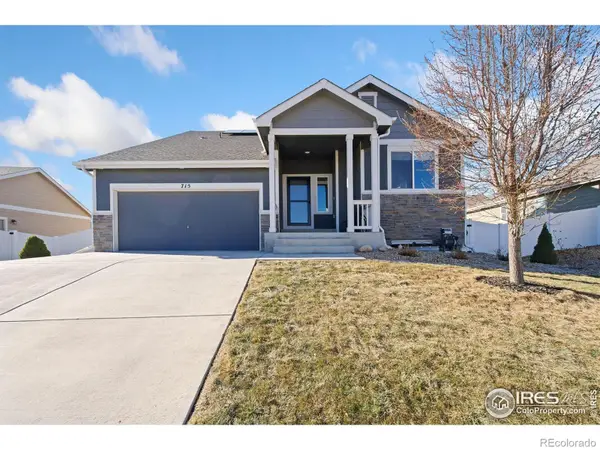 $475,000Active3 beds 3 baths1,918 sq. ft.
$475,000Active3 beds 3 baths1,918 sq. ft.715 Mt Evans Avenue, Severance, CO 80550
MLS# IR1048705Listed by: GROUP HARMONY 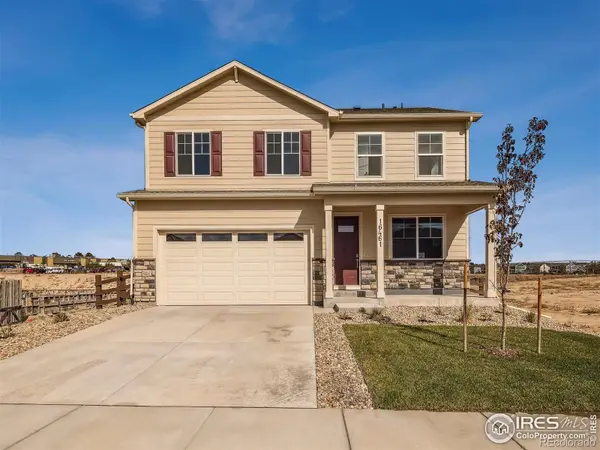 $469,900Active4 beds 3 baths2,219 sq. ft.
$469,900Active4 beds 3 baths2,219 sq. ft.942 London Way, Severance, CO 80550
MLS# IR1048593Listed by: DR HORTON REALTY LLC- Open Sat, 12 to 2pm
 $519,000Active5 beds 3 baths2,776 sq. ft.
$519,000Active5 beds 3 baths2,776 sq. ft.811 Elias Tarn Drive, Severance, CO 80550
MLS# IR1048528Listed by: GROUP HARMONY 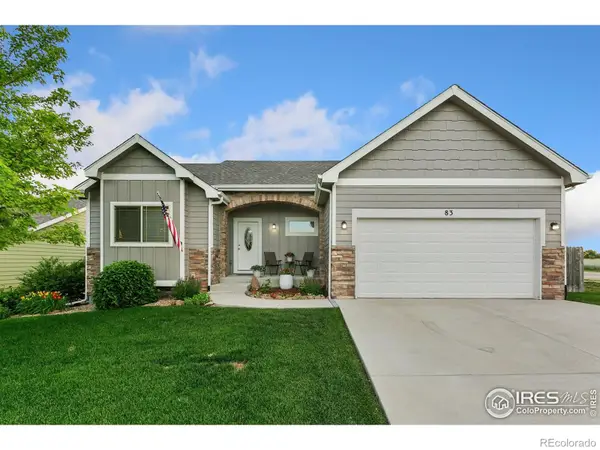 $489,000Active3 beds 2 baths3,033 sq. ft.
$489,000Active3 beds 2 baths3,033 sq. ft.83 Evans Street, Severance, CO 80550
MLS# IR1048336Listed by: RE/MAX ALLIANCE-FTC SOUTH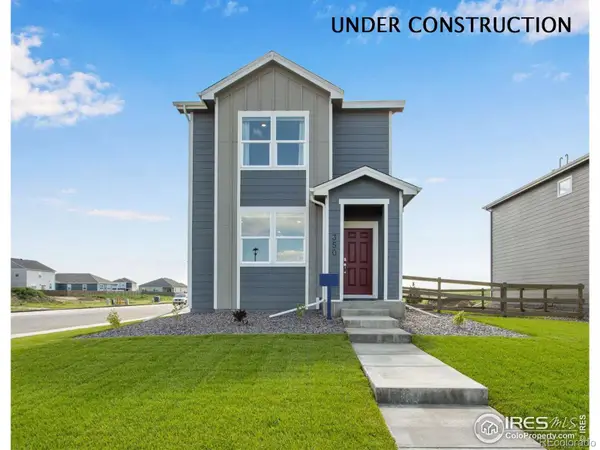 $385,000Active3 beds 2 baths1,403 sq. ft.
$385,000Active3 beds 2 baths1,403 sq. ft.384 Tailholt Avenue, Severance, CO 80550
MLS# IR1048295Listed by: DR HORTON REALTY LLC- Open Sat, 9 to 11am
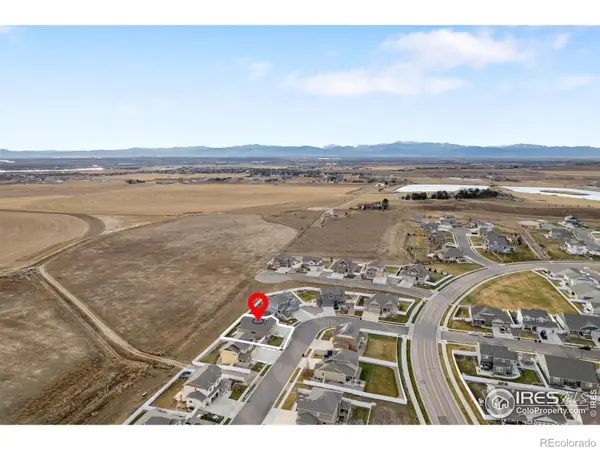 $530,000Active5 beds 3 baths3,108 sq. ft.
$530,000Active5 beds 3 baths3,108 sq. ft.1319 Chamois Drive, Severance, CO 80550
MLS# IR1048288Listed by: KW TOP OF THE ROCKIES - ELEVATE 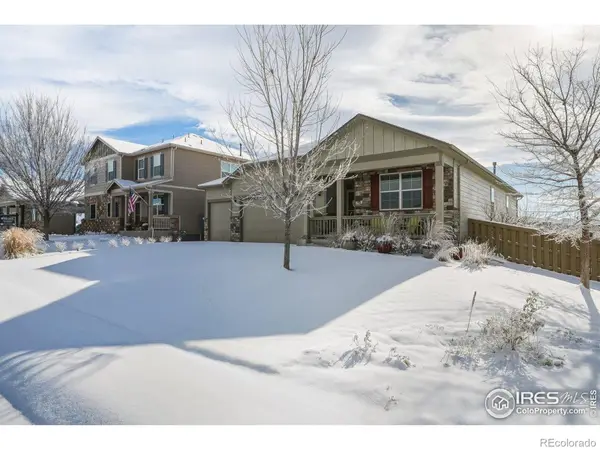 $507,000Active4 beds 2 baths3,011 sq. ft.
$507,000Active4 beds 2 baths3,011 sq. ft.501 Buckrake Street, Severance, CO 80550
MLS# IR1048207Listed by: RE/MAX ALLIANCE-FTC SOUTH
