720 Takin Drive, Severance, CO 80550
Local realty services provided by:RONIN Real Estate Professionals ERA Powered
Listed by: misti stewartmisti.stewart@compass.com,303-250-8847
Office: compass - denver
MLS#:3248325
Source:ML
Price summary
- Price:$430,000
- Price per sq. ft.:$172.55
- Monthly HOA dues:$25
About this home
Discover refined living in this exquisite ranch home located in the sought-after Hunters Crossing community. This beautifully appointed residence offers three bedrooms and two full bathrooms, providing comfortable single-level living.
A highlight of the property is the expansive, fully fenced backyard, complete with a charming brick patio and a convenient sprinkler system, creating a private outdoor oasis perfect for relaxation or entertaining.
Inside, you'll appreciate the recent upgrades, including a brand-new central air conditioning unit for year-round comfort. The laundry room boasts a custom-built oak tabletop, adding a touch of practical elegance. The kitchen is fully equipped with a suite of all-new, modern appliances that are included with the home.
Additionally, the substantial unfinished basement presents a fantastic opportunity for future expansion or ample storage, allowing you to tailor the space to your specific needs. This home seamlessly blends comfort, convenience, and modern upgrades.
Contact an agent
Home facts
- Year built:2020
- Listing ID #:3248325
Rooms and interior
- Bedrooms:3
- Total bathrooms:2
- Full bathrooms:2
- Living area:2,492 sq. ft.
Heating and cooling
- Cooling:Central Air
- Heating:Forced Air
Structure and exterior
- Roof:Composition
- Year built:2020
- Building area:2,492 sq. ft.
- Lot area:0.16 Acres
Schools
- High school:Windsor
- Middle school:Severance
- Elementary school:Range View
Utilities
- Water:Public
- Sewer:Public Sewer
Finances and disclosures
- Price:$430,000
- Price per sq. ft.:$172.55
- Tax amount:$4,425 (2024)
New listings near 720 Takin Drive
- New
 $499,000Active3 beds 3 baths2,269 sq. ft.
$499,000Active3 beds 3 baths2,269 sq. ft.1228 Argali Drive, Severance, CO 80550
MLS# IR1051386Listed by: GOLBA GROUP REAL ESTATE LLC - Coming Soon
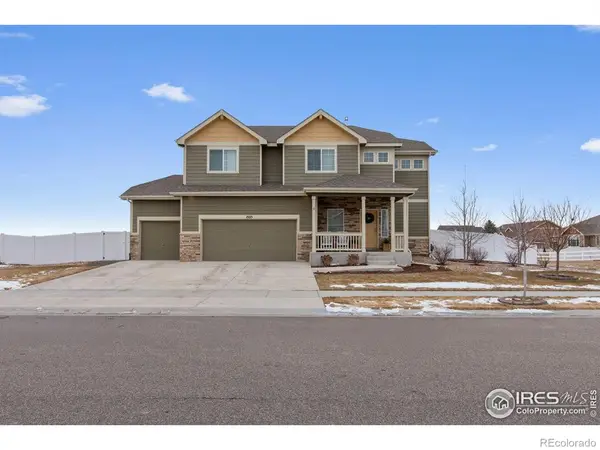 $545,000Coming Soon4 beds 3 baths
$545,000Coming Soon4 beds 3 baths1525 Lake Vista Way, Severance, CO 80550
MLS# IR1051343Listed by: EXP REALTY LLC - New
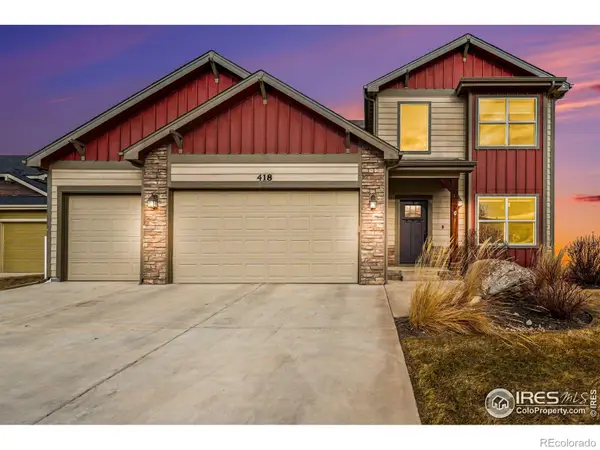 $569,900Active4 beds 3 baths3,444 sq. ft.
$569,900Active4 beds 3 baths3,444 sq. ft.418 Audubon Boulevard, Severance, CO 80550
MLS# IR1051344Listed by: THE TC GROUP, LLC - Coming Soon
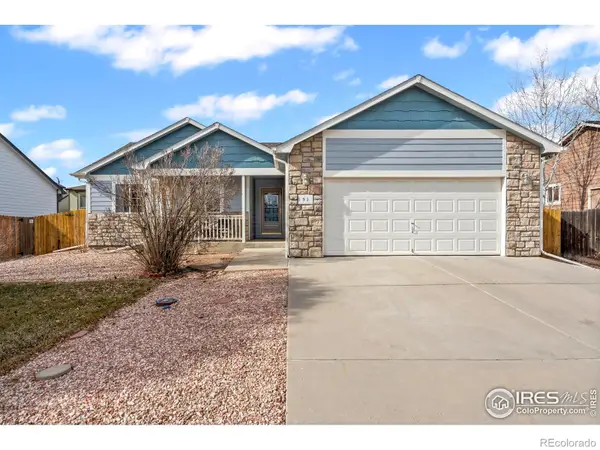 $500,000Coming Soon4 beds 3 baths
$500,000Coming Soon4 beds 3 baths91 Grays Lane, Severance, CO 80550
MLS# IR1051312Listed by: EXP REALTY - NORTHERN CO - New
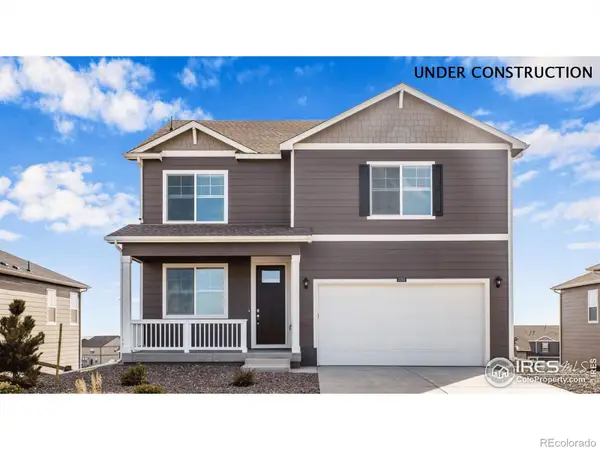 $499,900Active4 beds 3 baths2,546 sq. ft.
$499,900Active4 beds 3 baths2,546 sq. ft.921 London Way, Severance, CO 80550
MLS# IR1051294Listed by: DR HORTON REALTY LLC - New
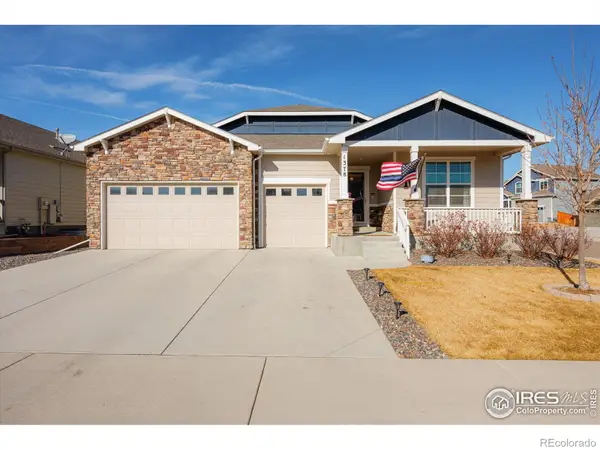 $675,000Active5 beds 4 baths3,952 sq. ft.
$675,000Active5 beds 4 baths3,952 sq. ft.1378 Copeland Falls Road, Severance, CO 80550
MLS# IR1051229Listed by: GRIMES REAL ESTATE - New
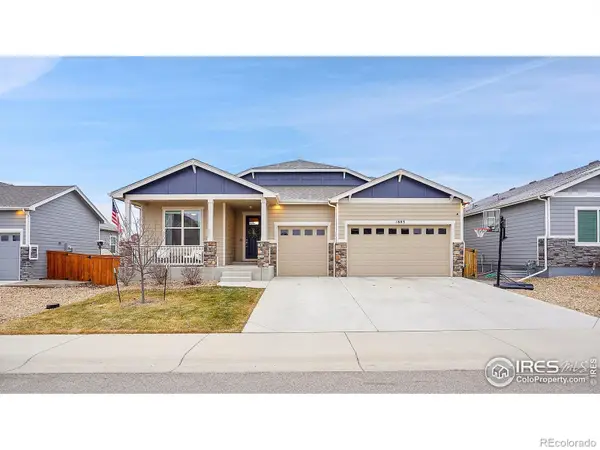 $605,000Active5 beds 4 baths3,952 sq. ft.
$605,000Active5 beds 4 baths3,952 sq. ft.1883 Vista Plaza Street, Severance, CO 80550
MLS# IR1051021Listed by: RE/MAX ALLIANCE-WINDSOR - New
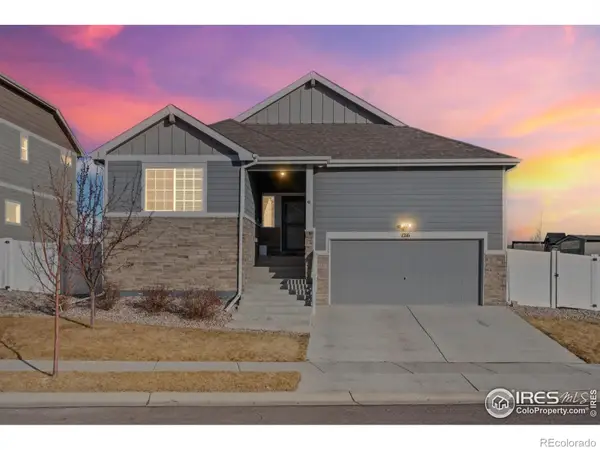 $520,000Active5 beds 3 baths3,164 sq. ft.
$520,000Active5 beds 3 baths3,164 sq. ft.1216 Muskox Street, Severance, CO 80550
MLS# IR1050935Listed by: ROOTS REAL ESTATE - New
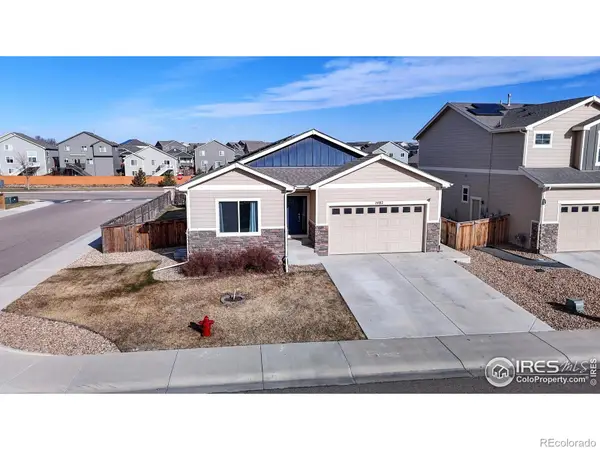 $495,000Active4 beds 3 baths2,864 sq. ft.
$495,000Active4 beds 3 baths2,864 sq. ft.1482 Moraine Valley Drive, Severance, CO 80550
MLS# IR1050891Listed by: EXP REALTY - HUB - New
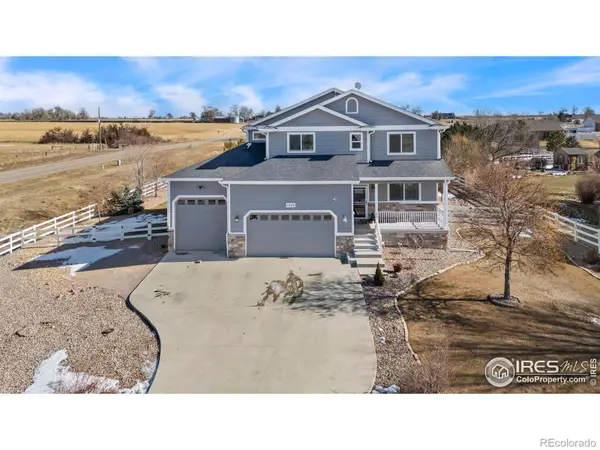 $825,000Active3 beds 3 baths4,279 sq. ft.
$825,000Active3 beds 3 baths4,279 sq. ft.1302 Park Ridge Drive, Severance, CO 80615
MLS# IR1050845Listed by: RE/MAX ALLIANCE-FTC SOUTH

