725 Mt Evans Avenue, Severance, CO 80550
Local realty services provided by:ERA New Age
725 Mt Evans Avenue,Severance, CO 80550
$449,900
- 4 Beds
- 3 Baths
- 2,222 sq. ft.
- Single family
- Active
Listed by:eric stashak3037717500
Office:keller williams-dtc
MLS#:IR1040008
Source:ML
Price summary
- Price:$449,900
- Price per sq. ft.:$202.48
About this home
Welcome home to this beautifully maintained multi-level home that blends modern comfort with thoughtful design. From the moment you arrive, you'll appreciate the inviting curb appeal and large covered front porch. Step inside to find a spacious, open-concept kitchen and dining area featuring upgraded gray cabinetry, granite countertops, and luxury vinyl plank flooring throughout the main level and lower level. The large island with bar seating and adjacent dining nook make this space perfect for entertaining or enjoying family meals. Upstairs, all four bedrooms are conveniently located on one level, including a generous primary suite with a walk-in closet, 4-piece bath, and picturesque mountain views. The unfinished basement offers a flexible space for future expansion-whether you need a guest room, home office, or rec room. Additional highlights include a 3-car tandem garage ideal for storing toys or setting up a workshop, a cozy living room that opens to a fully fenced backyard with a pergola-covered patio, and low-maintenance landscaping ready for summer enjoyment.
Contact an agent
Home facts
- Year built:2018
- Listing ID #:IR1040008
Rooms and interior
- Bedrooms:4
- Total bathrooms:3
- Full bathrooms:2
- Half bathrooms:1
- Living area:2,222 sq. ft.
Heating and cooling
- Cooling:Ceiling Fan(s), Central Air
- Heating:Forced Air
Structure and exterior
- Roof:Composition
- Year built:2018
- Building area:2,222 sq. ft.
- Lot area:0.17 Acres
Schools
- High school:Windsor
- Middle school:Severance
- Elementary school:Range View
Utilities
- Water:Public
- Sewer:Public Sewer
Finances and disclosures
- Price:$449,900
- Price per sq. ft.:$202.48
- Tax amount:$4,788 (2024)
New listings near 725 Mt Evans Avenue
- New
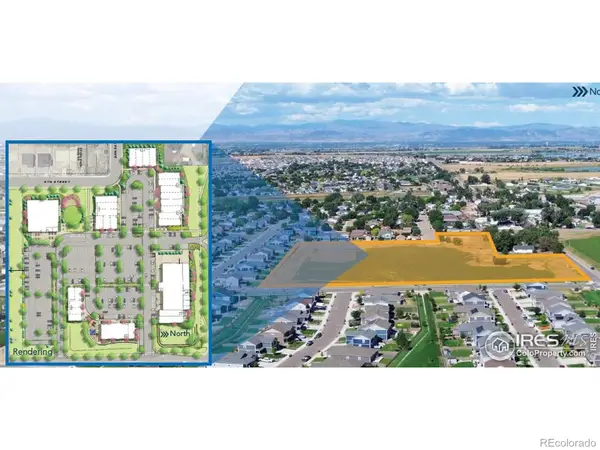 $2,800,000Active10.77 Acres
$2,800,000Active10.77 Acres4th Avenue, Severance, CO 80550
MLS# IR1044781Listed by: WAYPOINT REAL ESTATE  $474,500Active4 beds 3 baths2,338 sq. ft.
$474,500Active4 beds 3 baths2,338 sq. ft.1274 Baker Pass Street, Severance, CO 80550
MLS# IR1030894Listed by: TALLENT CO. REAL ESTATE $65,000Active0.14 Acres
$65,000Active0.14 Acres835 Cliffrose Way, Severance, CO 80550
MLS# IR1037986Listed by: C3 REAL ESTATE SOLUTIONS, LLC $65,000Active0.14 Acres
$65,000Active0.14 Acres833 Cliffrose Way, Severance, CO 80550
MLS# IR1037987Listed by: C3 REAL ESTATE SOLUTIONS, LLC- New
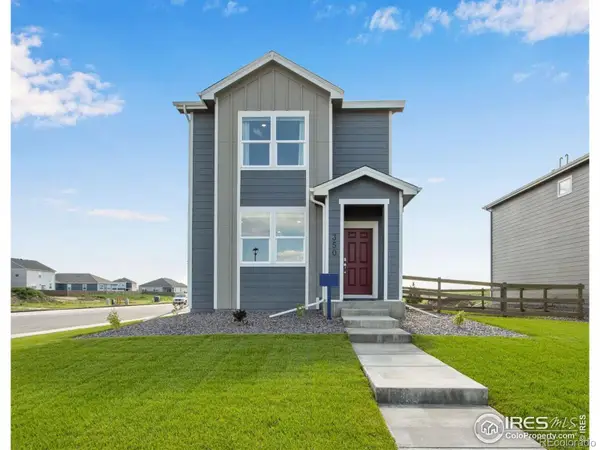 $405,510Active3 beds 2 baths1,409 sq. ft.
$405,510Active3 beds 2 baths1,409 sq. ft.380 Tailholt Avenue, Severance, CO 80550
MLS# IR1044453Listed by: DR HORTON REALTY LLC - New
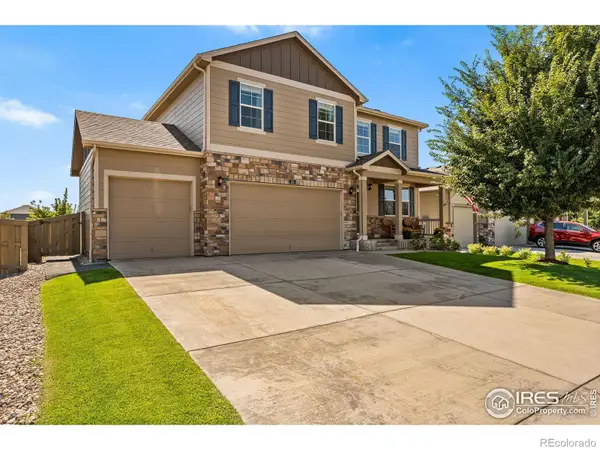 $540,000Active4 beds 3 baths3,290 sq. ft.
$540,000Active4 beds 3 baths3,290 sq. ft.503 Buckrake Street, Severance, CO 80550
MLS# IR1044430Listed by: THE STATION REAL ESTATE - New
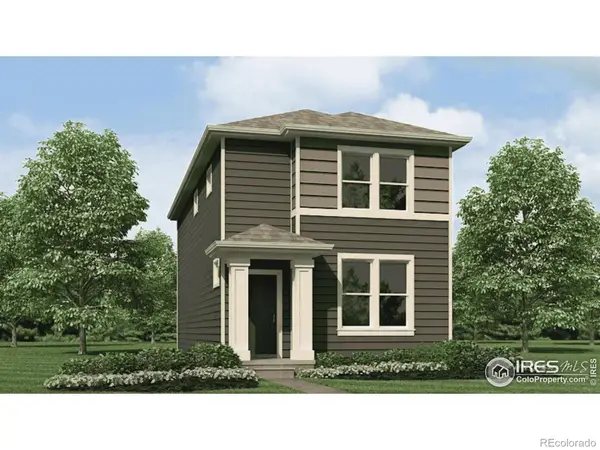 $410,510Active3 beds 2 baths1,429 sq. ft.
$410,510Active3 beds 2 baths1,429 sq. ft.382 Tailholt Avenue, Severance, CO 80550
MLS# IR1044415Listed by: DR HORTON REALTY LLC - New
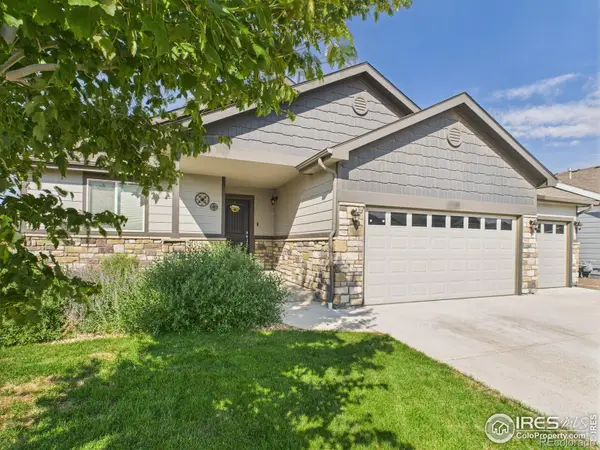 $530,000Active4 beds 3 baths2,482 sq. ft.
$530,000Active4 beds 3 baths2,482 sq. ft.1729 Avery Plaza Street, Severance, CO 80550
MLS# IR1044423Listed by: REALTY ONE GROUP FOURPOINTS - New
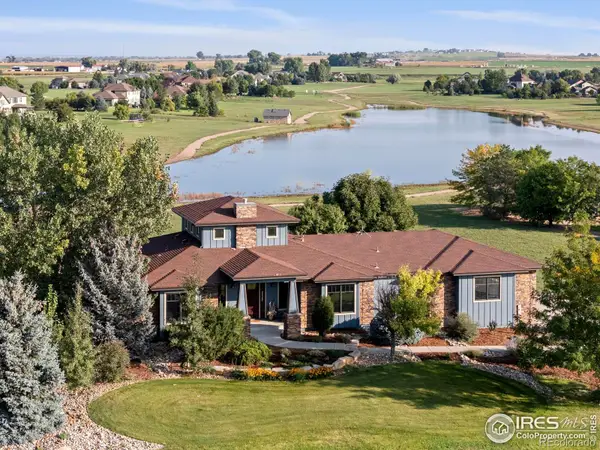 $1,495,000Active4 beds 4 baths5,008 sq. ft.
$1,495,000Active4 beds 4 baths5,008 sq. ft.37127 Cullison Ridge Road, Severance, CO 80550
MLS# IR1044365Listed by: WEST AND MAIN HOMES - New
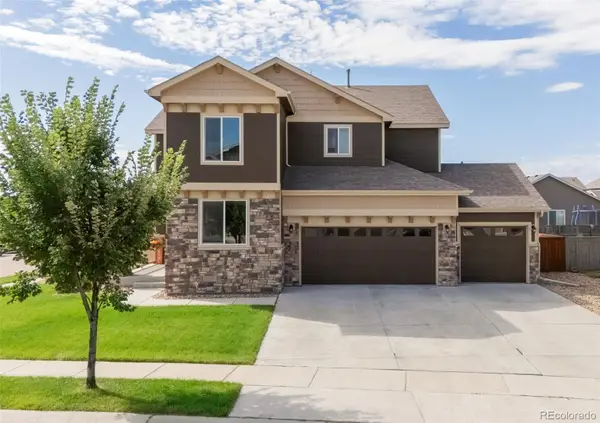 $565,000Active4 beds 3 baths3,530 sq. ft.
$565,000Active4 beds 3 baths3,530 sq. ft.1439 Moraine Valley Drive, Severance, CO 80550
MLS# 6742257Listed by: RONIN REAL ESTATE PROFESSIONALS
