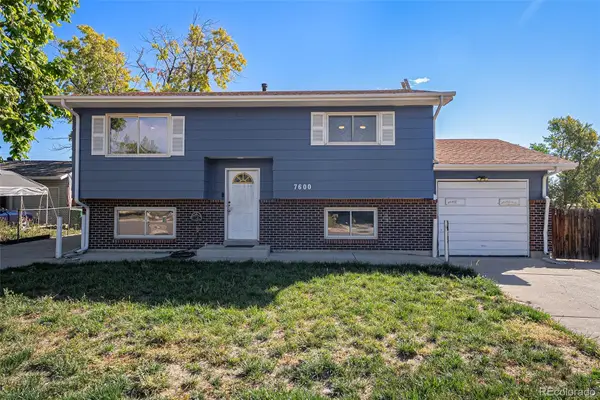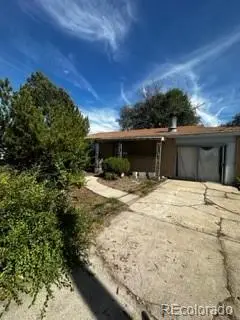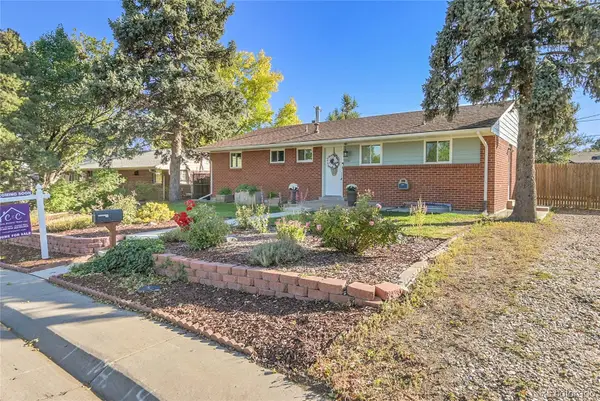1041 Marigold Drive, Sherrelwood, CO 80221
Local realty services provided by:ERA Teamwork Realty
1041 Marigold Drive,Denver, CO 80221
$390,000
- 3 Beds
- 2 Baths
- 2,052 sq. ft.
- Single family
- Active
Listed by:amanda feinamanda.fein@compass.com,720-935-5759
Office:compass - denver
MLS#:9105641
Source:ML
Price summary
- Price:$390,000
- Price per sq. ft.:$190.06
About this home
Unlock the opportunity at 1041 Marigold Drive. Set on a generous lot in a convenient Denver location, this home is ready for its next chapter. Nearly everything inside is original offering a blank canvas for investors, renovators, or anyone eager to add sweat equity and reimagine the space. The bones and layout are here and the right vision can transform this property and maximize its value. With easy access to major thoroughfares, nearby parks, schools, shopping, and just minutes from downtown Denver, the location adds to the long-term upside. While the home is currently livable, it requires extensive updating and is best suited for buyers who can take on a project. Bring your creativity and contractor as opportunities like this are getting harder to find in today’s market.
Contact an agent
Home facts
- Year built:1962
- Listing ID #:9105641
Rooms and interior
- Bedrooms:3
- Total bathrooms:2
- Full bathrooms:1
- Living area:2,052 sq. ft.
Heating and cooling
- Heating:Forced Air
Structure and exterior
- Roof:Composition
- Year built:1962
- Building area:2,052 sq. ft.
- Lot area:0.18 Acres
Schools
- High school:Westminster
- Middle school:Ranum
- Elementary school:Sherrelwood
Utilities
- Water:Public
- Sewer:Public Sewer
Finances and disclosures
- Price:$390,000
- Price per sq. ft.:$190.06
- Tax amount:$2,814 (2024)
New listings near 1041 Marigold Drive
- Coming Soon
 $415,000Coming Soon3 beds 2 baths
$415,000Coming Soon3 beds 2 baths740 Cortez, Denver, CO 80221
MLS# 7727400Listed by: ICON REAL ESTATE, LLC - New
 $425,000Active3 beds 2 baths2,184 sq. ft.
$425,000Active3 beds 2 baths2,184 sq. ft.7516 Turner Drive, Denver, CO 80221
MLS# 4346368Listed by: RE/MAX NORTHWEST INC - New
 $524,900Active5 beds 2 baths1,850 sq. ft.
$524,900Active5 beds 2 baths1,850 sq. ft.261 Elbert Way, Denver, CO 80221
MLS# 4443950Listed by: PRIORITY PROPERTIES - New
 $165,000Active2 beds 1 baths800 sq. ft.
$165,000Active2 beds 1 baths800 sq. ft.8330 Zuni Street #209, Denver, CO 80221
MLS# 6918438Listed by: MADISON & COMPANY PROPERTIES - New
 $420,000Active4 beds 2 baths1,664 sq. ft.
$420,000Active4 beds 2 baths1,664 sq. ft.7600 Acoma Court, Denver, CO 80221
MLS# 2821811Listed by: ORCHARD BROKERAGE LLC - New
 $360,000Active4 beds 2 baths2,150 sq. ft.
$360,000Active4 beds 2 baths2,150 sq. ft.8384 Mitze Way, Denver, CO 80221
MLS# 9203785Listed by: MB THE BRIAN PETRELLI TEAM - Open Sun, 10am to 2pmNew
 $585,000Active3 beds 2 baths1,670 sq. ft.
$585,000Active3 beds 2 baths1,670 sq. ft.7918 Tejon Street, Denver, CO 80221
MLS# IR1044604Listed by: RESIDENT REALTY - New
 $425,000Active3 beds 3 baths2,000 sq. ft.
$425,000Active3 beds 3 baths2,000 sq. ft.920 Delta Street, Denver, CO 80221
MLS# 7900575Listed by: C & C REAL ESTATE TEAM, LLC - New
 $373,000Active3 beds 2 baths1,700 sq. ft.
$373,000Active3 beds 2 baths1,700 sq. ft.7494 Raritan Street, Denver, CO 80221
MLS# 2891051Listed by: REDFIN CORPORATION
