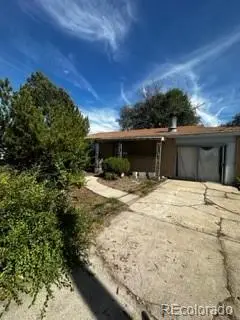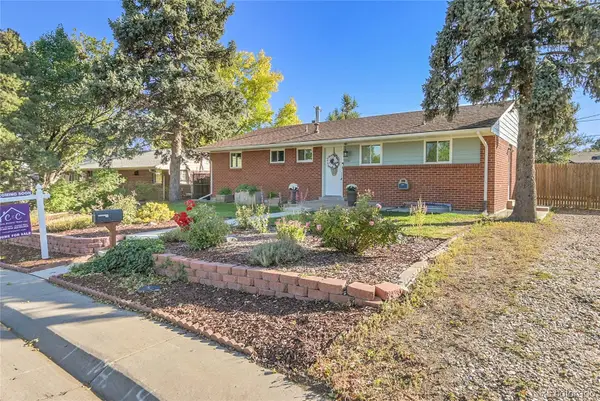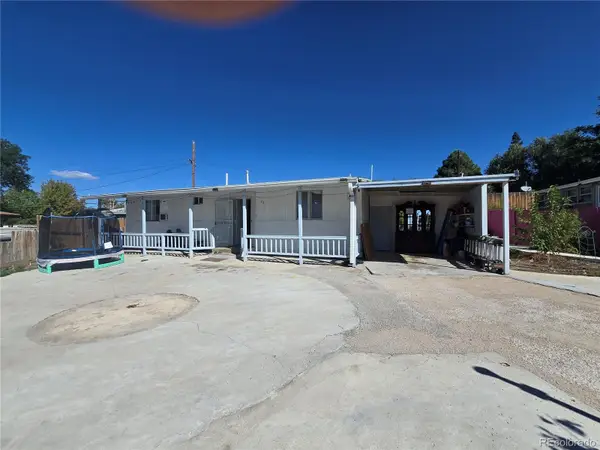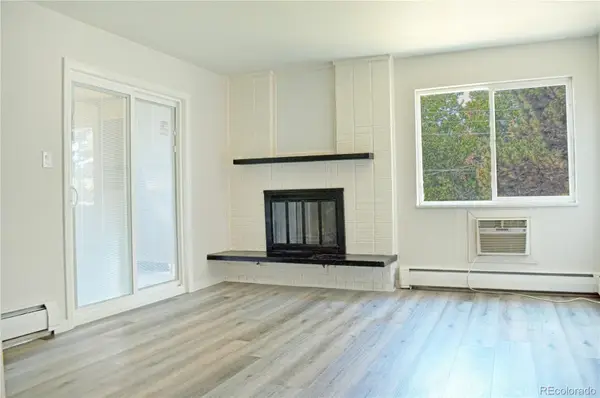1229 Douglas Drive, Sherrelwood, CO 80221
Local realty services provided by:ERA Teamwork Realty
Listed by:yicete ayalaYICETE@GMAIL.COM,720-329-2405
Office:brokers guild homes
MLS#:8648504
Source:ML
Price summary
- Price:$450,000
- Price per sq. ft.:$225.23
About this home
Welcome to this competitively priced home in the desirable Sherrelwood Estates neighborhood! Perfectly located just minutes from I-25, shopping, restaurants, and grocery stores, this property offers convenience and opportunity all in one.
Step inside to an inviting open floor plan filled with natural light, creating a warm and welcoming atmosphere. The kitchen is equipped with stainless steel appliances and flows easily into the main living areas—ideal for gatherings and everyday living. Double-pane windows and a classic brick exterior provide both comfort and timeless charm.
This home features an attached 2-car garage and plenty of room to grow. Outside, enjoy a spacious private backyard with a large covered patio, perfect for relaxing, entertaining, or summer barbecues. With an elementary school right across the street, it’s a convenient spot for families.
While the home does need a little TLC, it’s the perfect opportunity to bring your vision and add instant value with some updates and elbow grease. Priced to sell quickly, this is your chance to own a home in a prime location with so much potential.
Don’t wait—schedule your showing today and imagine the possibilities!
Contact an agent
Home facts
- Year built:1963
- Listing ID #:8648504
Rooms and interior
- Bedrooms:4
- Total bathrooms:2
- Full bathrooms:1
- Living area:1,998 sq. ft.
Heating and cooling
- Cooling:Central Air
- Heating:Forced Air
Structure and exterior
- Roof:Composition
- Year built:1963
- Building area:1,998 sq. ft.
- Lot area:0.21 Acres
Schools
- High school:Westminster
- Middle school:Ranum
- Elementary school:Sherrelwood
Utilities
- Water:Public
- Sewer:Public Sewer
Finances and disclosures
- Price:$450,000
- Price per sq. ft.:$225.23
- Tax amount:$3,013 (2024)
New listings near 1229 Douglas Drive
- Coming Soon
 $360,000Coming Soon4 beds 2 baths
$360,000Coming Soon4 beds 2 baths8384 Mitze Way, Denver, CO 80122
MLS# 9203785Listed by: MB THE BRIAN PETRELLI TEAM - New
 $585,000Active3 beds 2 baths1,670 sq. ft.
$585,000Active3 beds 2 baths1,670 sq. ft.7918 Tejon Street, Denver, CO 80221
MLS# IR1044604Listed by: RESIDENT REALTY - New
 $425,000Active3 beds 3 baths2,000 sq. ft.
$425,000Active3 beds 3 baths2,000 sq. ft.920 Delta Street, Denver, CO 80221
MLS# 7900575Listed by: C & C REAL ESTATE TEAM, LLC - Open Sun, 11am to 1pmNew
 $373,000Active3 beds 2 baths1,700 sq. ft.
$373,000Active3 beds 2 baths1,700 sq. ft.7494 Raritan Street, Denver, CO 80221
MLS# 2891051Listed by: REDFIN CORPORATION - New
 $565,000Active5 beds 2 baths1,998 sq. ft.
$565,000Active5 beds 2 baths1,998 sq. ft.1321 Marigold Drive, Denver, CO 80221
MLS# 3212430Listed by: MEGASTAR REALTY - New
 $415,000Active3 beds 1 baths960 sq. ft.
$415,000Active3 beds 1 baths960 sq. ft.521 W 78th Place, Denver, CO 80221
MLS# 9100661Listed by: DISTINCT REAL ESTATE LLC  $395,000Active5 beds 1 baths1,420 sq. ft.
$395,000Active5 beds 1 baths1,420 sq. ft.481 Cragmore Street, Denver, CO 80221
MLS# 7356840Listed by: BROKERS GUILD HOMES $230,000Active2 beds 1 baths800 sq. ft.
$230,000Active2 beds 1 baths800 sq. ft.8330 Zuni Street #212, Denver, CO 80221
MLS# 5433474Listed by: KELLER WILLIAMS PREFERRED REALTY $350,000Active4 beds 2 baths1,850 sq. ft.
$350,000Active4 beds 2 baths1,850 sq. ft.7973 Greenwood Boulevard, Denver, CO 80221
MLS# 4311068Listed by: PEAK REAL ESTATE PARTNERS LLC
