7625 Turner Drive, Sherrelwood, CO 80221
Local realty services provided by:ERA Shields Real Estate
Listed by: andrew desin406-697-3628
Office: equity colorado real estate
MLS#:9518084
Source:ML
Price summary
- Price:$425,000
- Price per sq. ft.:$250
About this home
**Seller offering $10,000 incentive to use towards closing costs!** This move-in ready home offers an unbeatable opportunity to own an updated Denver residence with a spacious yard. Welcome home to 7625 Turner Dr - a 3 bed, 2 bath ranch in Denver's Pearl Mack neighborhood, listed under $430k! This well cared for home has quick access to HWY 36, helping get to downtown Denver in minutes and less than 30 minutes to Boulder. Inside you will find: *Bright main level living with LVP flooring* *Updated kitchen with stainless steel appliances* *Spacious finished basement with bonus living area and bedroom* *Space for an RV in the driveway* *Oversized backyard perfect for entertaining, gardening or pets* *Recent updates, central AC, and an unbeatable price make this home stand out in today's market. Plus: no HOA! Don't miss your chance - schedule your tour today and see why this is the best value in 80221!
Contact an agent
Home facts
- Year built:1957
- Listing ID #:9518084
Rooms and interior
- Bedrooms:3
- Total bathrooms:2
- Full bathrooms:1
- Living area:1,700 sq. ft.
Heating and cooling
- Cooling:Central Air
- Heating:Forced Air
Structure and exterior
- Roof:Shingle
- Year built:1957
- Building area:1,700 sq. ft.
- Lot area:0.14 Acres
Schools
- High school:Westminster
- Middle school:Shaw Heights
- Elementary school:Sherrelwood
Utilities
- Water:Public
- Sewer:Community Sewer
Finances and disclosures
- Price:$425,000
- Price per sq. ft.:$250
- Tax amount:$2,977 (2024)
New listings near 7625 Turner Drive
- New
 $529,973Active5 beds 2 baths2,000 sq. ft.
$529,973Active5 beds 2 baths2,000 sq. ft.820 Drake Street, Denver, CO 80221
MLS# 2646411Listed by: BUY-OUT COMPANY REALTY, LLC 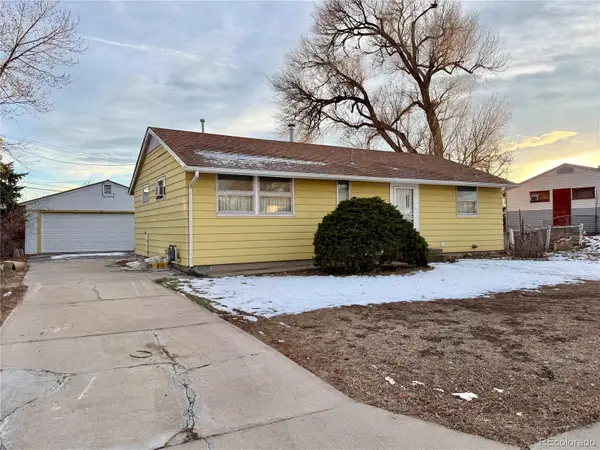 $300,000Pending3 beds 2 baths1,107 sq. ft.
$300,000Pending3 beds 2 baths1,107 sq. ft.300 Campo Street, Denver, CO 80221
MLS# 1923358Listed by: RE/MAX NORTHWEST INC $300,000Pending3 beds 2 baths1,107 sq. ft.
$300,000Pending3 beds 2 baths1,107 sq. ft.300 Campo Street, Denver, CO 80221
MLS# IR1048357Listed by: RE/MAX NORTHWEST- New
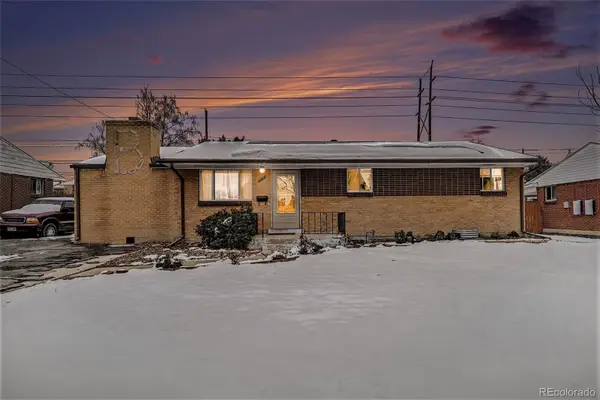 $385,000Active5 beds 2 baths2,242 sq. ft.
$385,000Active5 beds 2 baths2,242 sq. ft.7690 Greenwood Boulevard, Denver, CO 80221
MLS# 7839398Listed by: KELLER WILLIAMS DTC - Open Sat, 2 to 4pmNew
 $410,000Active3 beds 2 baths984 sq. ft.
$410,000Active3 beds 2 baths984 sq. ft.400 Del Norte Street, Denver, CO 80221
MLS# 5539726Listed by: BROKERS GUILD HOMES - Open Sat, 12am to 2pm
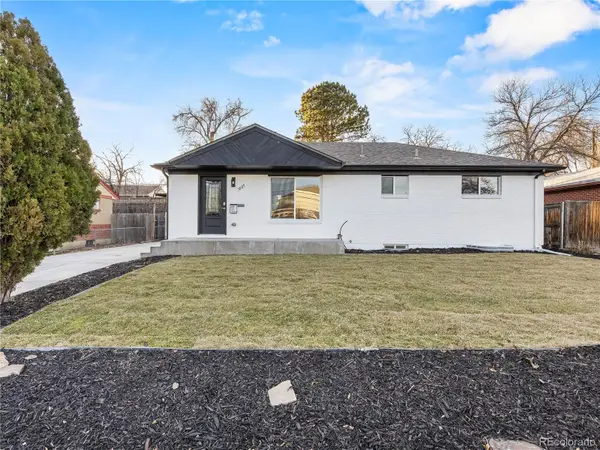 $539,900Active6 beds 2 baths2,236 sq. ft.
$539,900Active6 beds 2 baths2,236 sq. ft.7889 Pecos Street, Denver, CO 80221
MLS# 8732658Listed by: MEGASTAR REALTY 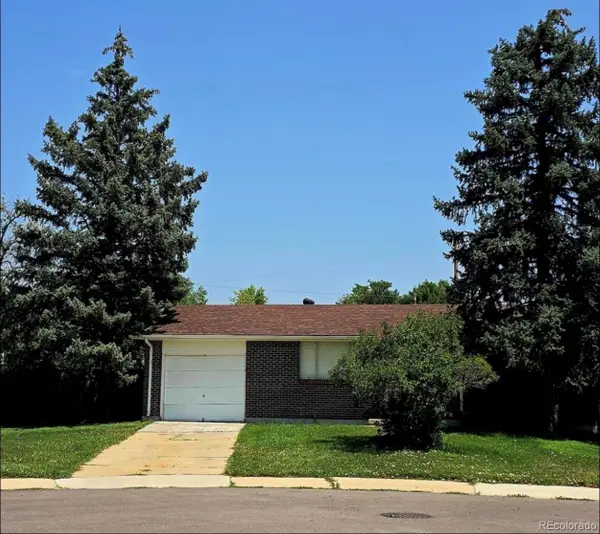 $540,000Active4 beds 2 baths1,748 sq. ft.
$540,000Active4 beds 2 baths1,748 sq. ft.7620 Acoma, Denver, CO 80221
MLS# 4604809Listed by: KELLER WILLIAMS DTC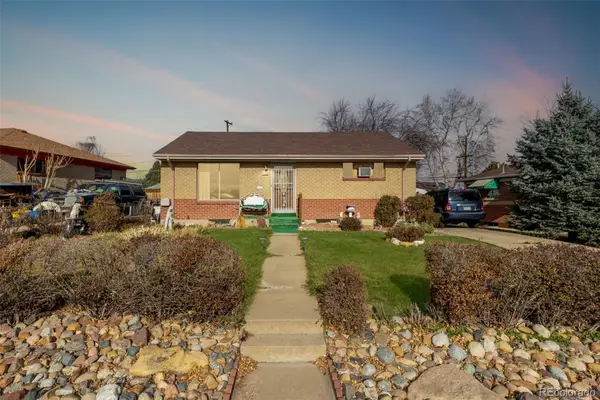 $429,900Active3 beds 2 baths2,064 sq. ft.
$429,900Active3 beds 2 baths2,064 sq. ft.1665 Elmwood Lane, Denver, CO 80221
MLS# 4318357Listed by: YOUR CASTLE REAL ESTATE INC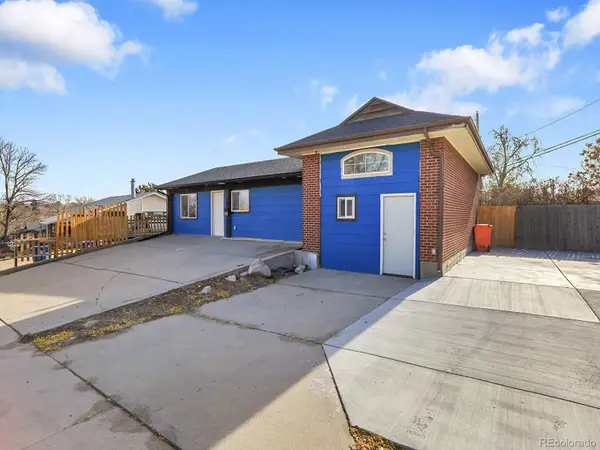 $400,000Active-- beds -- baths2,120 sq. ft.
$400,000Active-- beds -- baths2,120 sq. ft.1394 Ember Street, Denver, CO 80221
MLS# 3581062Listed by: CITY LIMITS PROPERTY MANAGEMENT, LLC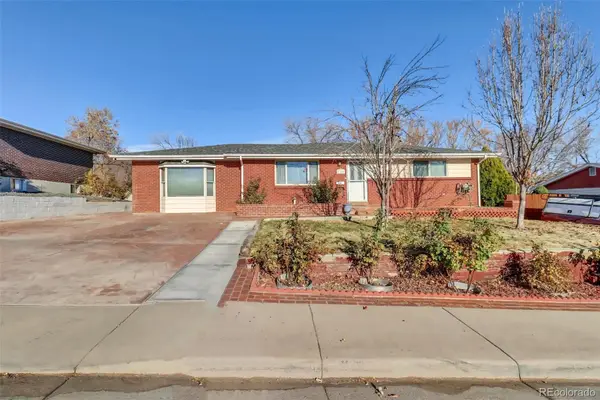 $620,000Active6 beds 2 baths2,450 sq. ft.
$620,000Active6 beds 2 baths2,450 sq. ft.1181 El Paso Boulevard, Denver, CO 80221
MLS# 5804183Listed by: M3J REAL ESTATE LLC
