7883 Greenwood Boulevard, Sherrelwood, CO 80221
Local realty services provided by:ERA Teamwork Realty
7883 Greenwood Boulevard,Denver, CO 80221
$500,000
- 4 Beds
- 2 Baths
- 1,850 sq. ft.
- Single family
- Active
Listed by: samuel rodriguez jrsam@milehighagent.co,720-319-8180
Office: 1 percent lists mile high
MLS#:7732035
Source:ML
Price summary
- Price:$500,000
- Price per sq. ft.:$270.27
About this home
Turnkey 4-bed, 2-bath ranch offering 1,850 finished sq ft of flexible living space. The main level includes 2 bedrooms, 1 bath, and a modern kitchen with quartz counters and stainless appliances.
The fully finished basement has its own private entrance, a kitchenette, family room, two conforming bedrooms, and a full bath. An interior door can be closed to separate the units, creating a true dual-living setup. The sellers lived upstairs and Airbnbed the lower level—covering their mortgage while maintaining privacy.
Previously averaged $4,988/month before moving to a long-term lease. Outside features include a fenced yard, covered patio, and an oversized driveway with plenty of parking. Lease-to-own solar panels help keep utilities low.
The home is being offered fully furnished, providing a seamless, turn-key investment opportunity for the buyer
Move-in ready, flexible, and already proven to generate strong income—a fantastic investment in Sherrelwood Estates.
Contact an agent
Home facts
- Year built:1971
- Listing ID #:7732035
Rooms and interior
- Bedrooms:4
- Total bathrooms:2
- Full bathrooms:2
- Living area:1,850 sq. ft.
Heating and cooling
- Cooling:Central Air
- Heating:Forced Air
Structure and exterior
- Roof:Composition
- Year built:1971
- Building area:1,850 sq. ft.
- Lot area:0.17 Acres
Schools
- High school:Westminster
- Middle school:Ranum
- Elementary school:Sherrelwood
Utilities
- Water:Public
- Sewer:Public Sewer
Finances and disclosures
- Price:$500,000
- Price per sq. ft.:$270.27
- Tax amount:$3,326 (2024)
New listings near 7883 Greenwood Boulevard
- New
 $400,000Active5 beds 2 baths1,924 sq. ft.
$400,000Active5 beds 2 baths1,924 sq. ft.301 W 78th Place, Denver, CO 80221
MLS# 7795349Listed by: KELLER WILLIAMS PREFERRED REALTY - New
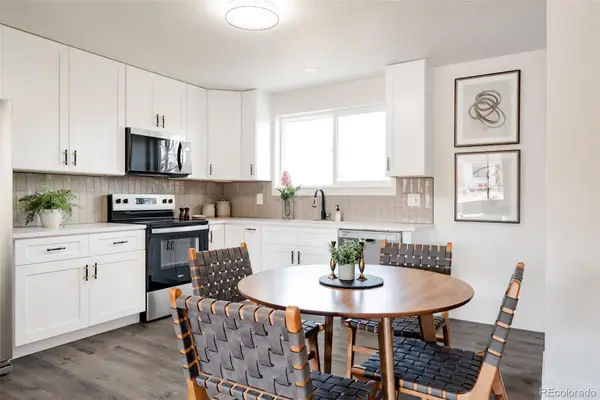 $489,000Active5 beds 2 baths1,824 sq. ft.
$489,000Active5 beds 2 baths1,824 sq. ft.7696 Vallejo Street, Denver, CO 80221
MLS# 9548989Listed by: H&CO REAL ESTATE LLC - New
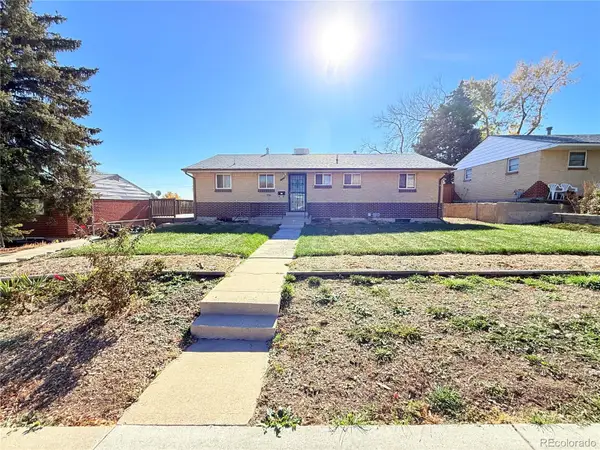 $470,000Active5 beds 2 baths2,288 sq. ft.
$470,000Active5 beds 2 baths2,288 sq. ft.1080 El Paso Boulevard, Denver, CO 80221
MLS# 6700355Listed by: DISTINCT REAL ESTATE LLC - New
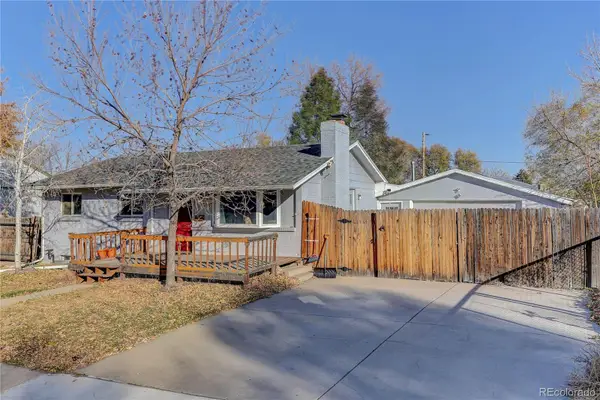 $495,000Active4 beds 2 baths1,900 sq. ft.
$495,000Active4 beds 2 baths1,900 sq. ft.8068 Grace Court, Denver, CO 80221
MLS# 6324403Listed by: COLDWELL BANKER REALTY 24 - New
 $410,000Active3 beds 2 baths984 sq. ft.
$410,000Active3 beds 2 baths984 sq. ft.481 Bronco Road, Denver, CO 80221
MLS# 7830432Listed by: LOKATION REAL ESTATE - New
 $555,000Active5 beds 3 baths1,998 sq. ft.
$555,000Active5 beds 3 baths1,998 sq. ft.8250 Ralph Lane, Denver, CO 80221
MLS# 6300311Listed by: YOUR CASTLE REALTY LLC - New
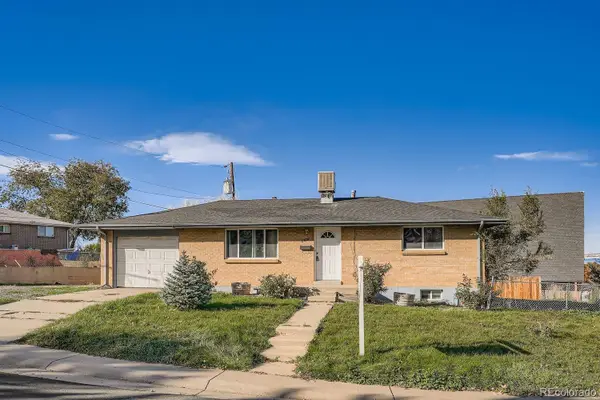 $399,000Active4 beds 2 baths1,728 sq. ft.
$399,000Active4 beds 2 baths1,728 sq. ft.8303 Acoma Way, Denver, CO 80221
MLS# 5963860Listed by: EXP REALTY, LLC 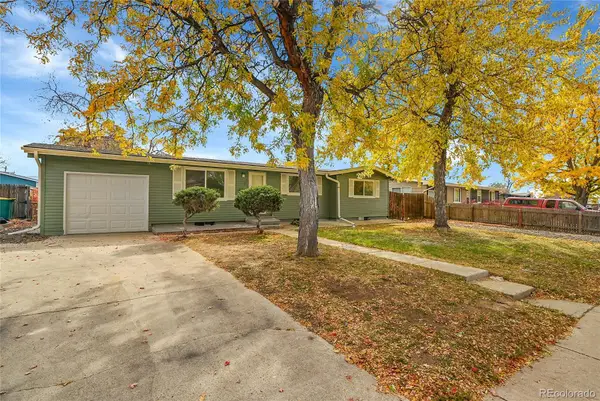 $435,000Pending5 beds 2 baths2,168 sq. ft.
$435,000Pending5 beds 2 baths2,168 sq. ft.7850 Valley View Drive, Denver, CO 80221
MLS# 4796941Listed by: SUNSTONE REAL ESTATE SERVICES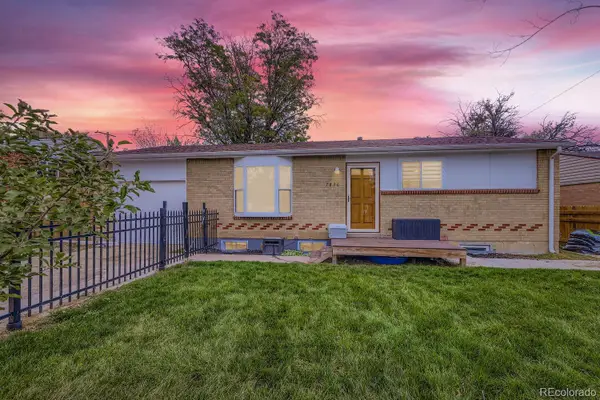 $460,000Active3 beds 2 baths1,632 sq. ft.
$460,000Active3 beds 2 baths1,632 sq. ft.7836 Vallejo Street, Denver, CO 80221
MLS# 4864164Listed by: HOMESMART PREFERRED REALTY $425,000Pending4 beds 2 baths2,000 sq. ft.
$425,000Pending4 beds 2 baths2,000 sq. ft.861 Bronco Road, Denver, CO 80221
MLS# 8619328Listed by: RE/MAX PROFESSIONALS
