1104 N 16th Street, Silt, CO 81652
Local realty services provided by:ERA New Age
1104 N 16th Street,Silt, CO 81652
$885,000
- 5 Beds
- 3 Baths
- 2,887 sq. ft.
- Single family
- Active
Listed by: jennifer vandyke
Office: the property shop
MLS#:190507
Source:CO_AGSMLS
Price summary
- Price:$885,000
- Price per sq. ft.:$306.55
About this home
Meticulously Maintained Home with Expansive Valley Views!
Enjoy sweeping Colorado River Valley views from this beautifully cared-for five-bedroom, three-bath, 2,887 sq ft home on nearly an acre in Mesa View Estates. Designed for comfort and entertaining, the main level features maple hardwood floors, two living areas, a formal dining room, and a gourmet kitchen with alder cabinetry and granite countertops. The spacious primary suite opens to a deck overlooking the valley, while a newly finished bonus suite provides ideal guest space.
Owned by a former home inspector, every detail has been thoughtfully maintained, including Marvin windows, Pella sliders, LED lighting, updated bathrooms, and new wood flooring. Additional highlights include a gas fireplace, RO system, whole-house filter and softener, and a recirculation pump.
Outside, enjoy a new patio with gas hookup, Growing Spaces greenhouse, storage shed, and fully fenced yard with fruit trees, lavender garden and garden beds. The home also features solar panels with no electric bill, 30-year shingles, RV parking, and a two-car garage. Easy access to I-70 and true pride of ownership make this home a rare find!
Contact an agent
Home facts
- Year built:2005
- Listing ID #:190507
- Added:29 day(s) ago
- Updated:November 16, 2025 at 03:12 PM
Rooms and interior
- Bedrooms:5
- Total bathrooms:3
- Full bathrooms:2
- Living area:2,887 sq. ft.
Heating and cooling
- Heating:Electric
Structure and exterior
- Year built:2005
- Building area:2,887 sq. ft.
- Lot area:0.77 Acres
Finances and disclosures
- Price:$885,000
- Price per sq. ft.:$306.55
- Tax amount:$3,071 (2024)
New listings near 1104 N 16th Street
- New
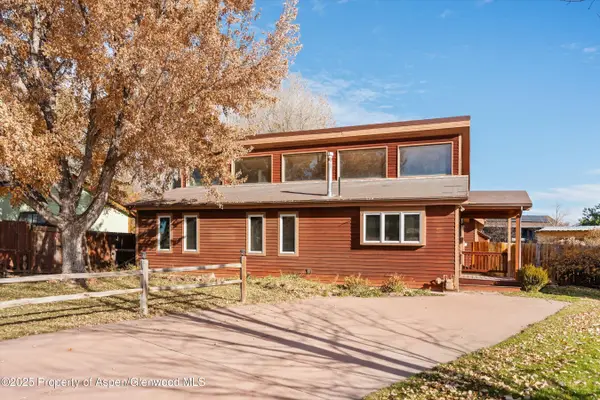 $510,000Active3 beds 1 baths1,296 sq. ft.
$510,000Active3 beds 1 baths1,296 sq. ft.330 Cottonwood Drive, Silt, CO 81652
MLS# 190798Listed by: VICKI LEE GREEN REALTORS LLC - New
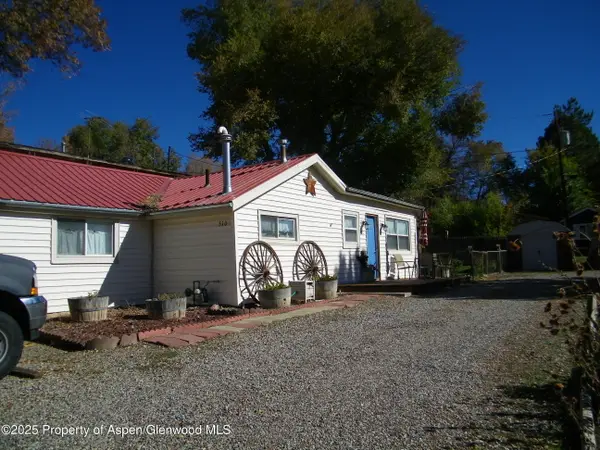 $469,900Active3 beds 1 baths1,440 sq. ft.
$469,900Active3 beds 1 baths1,440 sq. ft.510 N 6th Street, Silt, CO 81652
MLS# 190744Listed by: UNITED COUNTRY REAL COLORADO PROPERTIES 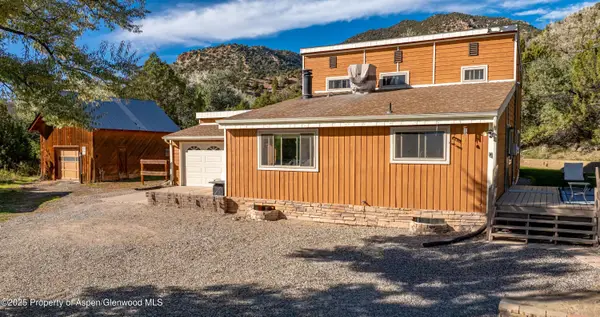 $840,000Active4 beds 2 baths2,342 sq. ft.
$840,000Active4 beds 2 baths2,342 sq. ft.1849 Odin Drive, Silt, CO 81652
MLS# 190624Listed by: PROPERTY PROFESSIONALS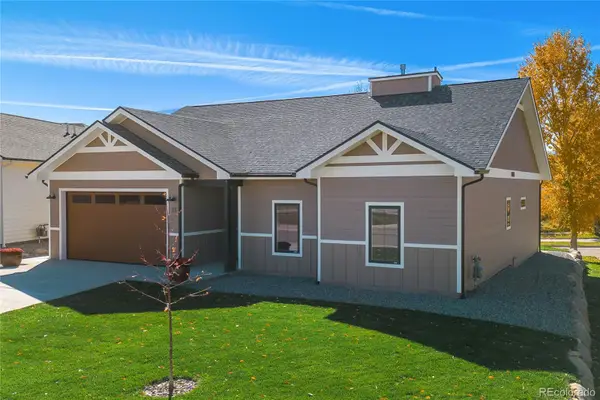 $695,000Active3 beds 2 baths1,661 sq. ft.
$695,000Active3 beds 2 baths1,661 sq. ft.13 Belgian Court, Silt, CO 81652
MLS# 7739539Listed by: THE PROPERTY SHOP $520,000Active3 beds 4 baths2,067 sq. ft.
$520,000Active3 beds 4 baths2,067 sq. ft.1227 Domelby Court, Silt, CO 81652
MLS# 190439Listed by: RIMKUS REAL ESTATE GROUP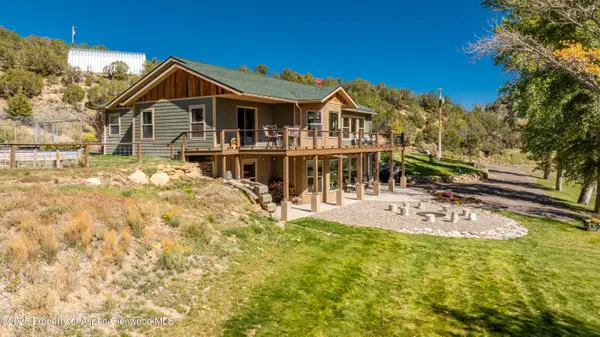 $1,395,000Active5 beds 4 baths4,072 sq. ft.
$1,395,000Active5 beds 4 baths4,072 sq. ft.3211 County Road 237, Silt, CO 81652
MLS# 190434Listed by: PROPERTY PROFESSIONALS $439,000Active2 beds 1 baths1,098 sq. ft.
$439,000Active2 beds 1 baths1,098 sq. ft.1711 Ballard Avenue, Silt, CO 81652
MLS# 190349Listed by: A LA CARTE REAL ESTATE $2,499,000Active646 Acres
$2,499,000Active646 AcresTBD County Road 342, Silt, CO 81652
MLS# 20241350Listed by: UNITED COUNTRY REAL COLORADO PROPERTIES $2,499,000Active0 Acres
$2,499,000Active0 AcresAddress Withheld By Seller, Silt, CO 81652
MLS# 183160Listed by: UNITED COUNTRY REAL COLORADO PROPERTIES
