434 Kim Drive, Silt, CO 81652
Local realty services provided by:RONIN Real Estate Professionals ERA Powered
434 Kim Drive,Silt, CO 81652
$529,000
- 2 Beds
- 1 Baths
- 1,066 sq. ft.
- Single family
- Active
Listed by: rebecca 'bec' romeyn
Office: aspen snowmass sotheby's international realty-basalt
MLS#:189738
Source:CO_AGSMLS
Price summary
- Price:$529,000
- Price per sq. ft.:$496.25
About this home
Have your toys at hand AND enjoy in-town convenience — all with no HOA!
This charming and lovingly maintained 2-bedroom, 1-bathroom home offers single-level, upgraded, feel-good living. Step inside to high ceilings, brand-new energy-efficient Andersen windows with a 20-year warranty, along with a tankless water heater and central air for year-round comfort.
The beautifully landscaped yard extends comfortable, easy living outdoors! Unwind while taking in expansive mountain views and spectacular sunsets from the spacious patio. A built-in sprinkler system keeps the lush lawn green and low-maintenance.
There is plenty of room for your gear and hobbies too with an attached 1-car garage, gravel side yard with storage shelter, RV/boat parking, large crawl space equipped with radon/mold barrier and sump pump protection, attic storage and a backyard storage shed.
Located close to schools, quaint downtown Silt, and with easy access to the area's incredible outdoor adventures, this home is your invitation to relaxed mountain life!
Contact an agent
Home facts
- Year built:2000
- Listing ID #:189738
- Added:182 day(s) ago
- Updated:February 10, 2026 at 03:24 PM
Rooms and interior
- Bedrooms:2
- Total bathrooms:1
- Full bathrooms:1
- Living area:1,066 sq. ft.
Heating and cooling
- Heating:Forced Air
Structure and exterior
- Year built:2000
- Building area:1,066 sq. ft.
- Lot area:0.16 Acres
Finances and disclosures
- Price:$529,000
- Price per sq. ft.:$496.25
- Tax amount:$1,639 (2024)
New listings near 434 Kim Drive
- New
 $399,000Active3 beds 1 baths1,112 sq. ft.
$399,000Active3 beds 1 baths1,112 sq. ft.161 N 5th Street, New Castle, CO 81647
MLS# 191601Listed by: COLDWELL BANKER MASON MORSE-CARBONDALE 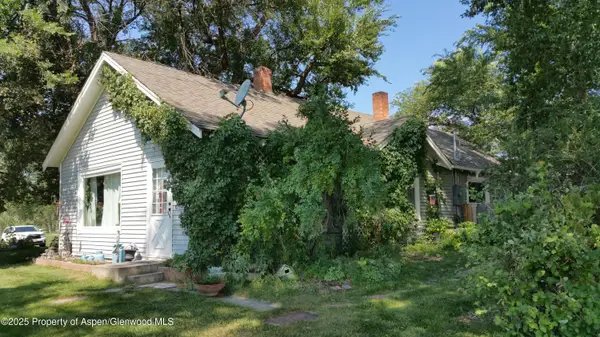 $1,100,000Active2 beds 1 baths1,704 sq. ft.
$1,100,000Active2 beds 1 baths1,704 sq. ft.4243 Peach Valley Road Road, Silt, CO 81652
MLS# 191527Listed by: LEGACY LAND AND HOMES OF COLORADO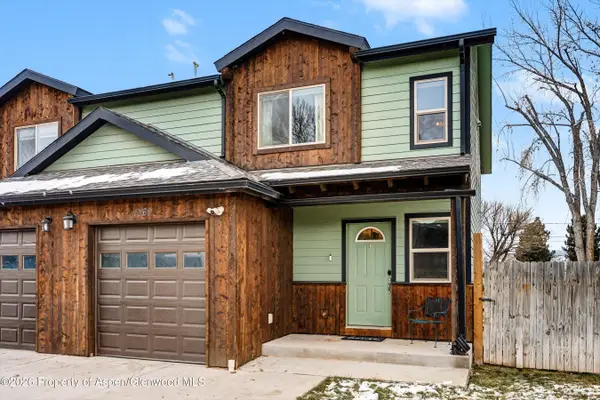 $499,900Active3 beds 3 baths1,556 sq. ft.
$499,900Active3 beds 3 baths1,556 sq. ft.1365 Ballard Avenue, Silt, CO 81652
MLS# 191455Listed by: COLDWELL BANKER MASON MORSE-CARBONDALE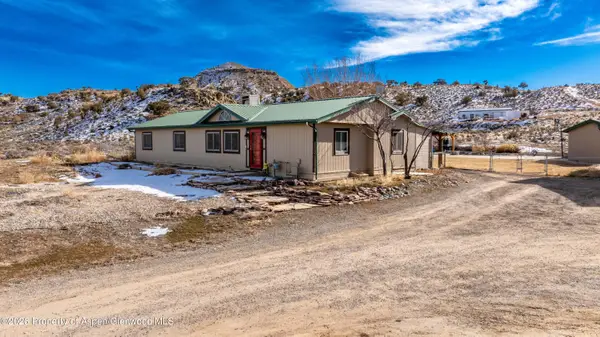 $745,000Active3 beds 2 baths1,782 sq. ft.
$745,000Active3 beds 2 baths1,782 sq. ft.160 Mineota Drive, Silt, CO 81652
MLS# 191381Listed by: PROPERTY PROFESSIONALS $475,000Active50 Acres
$475,000Active50 AcresTbd Tbd, Silt, CO 81652
MLS# 191340Listed by: REALTY ONE GROUP WESTERN SLOPE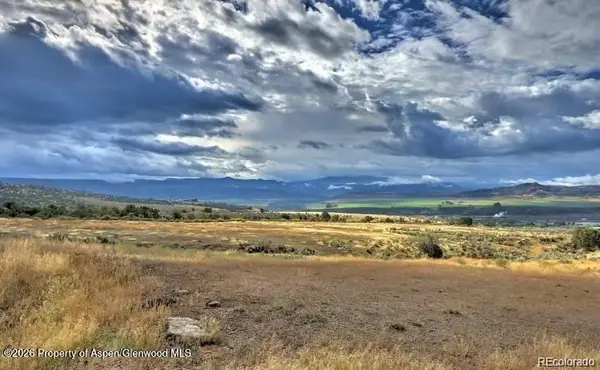 $1,000,000Active40 Acres
$1,000,000Active40 AcresTbd Tbd, Silt, CO 81652
MLS# 191342Listed by: REALTY ONE GROUP WESTERN SLOPE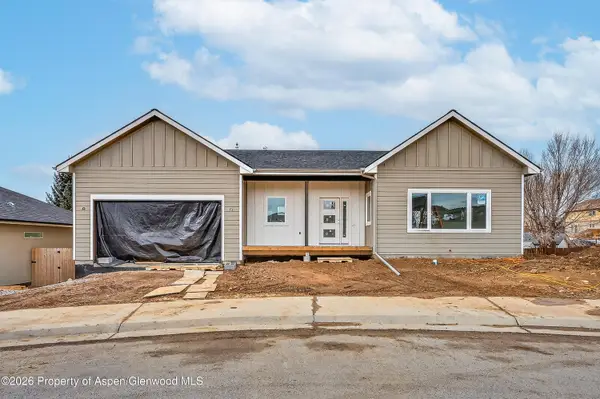 $789,000Active3 beds 3 baths2,216 sq. ft.
$789,000Active3 beds 3 baths2,216 sq. ft.353 Roan Court, Silt, CO 81652
MLS# 191246Listed by: RE/MAX COUNTRY GWS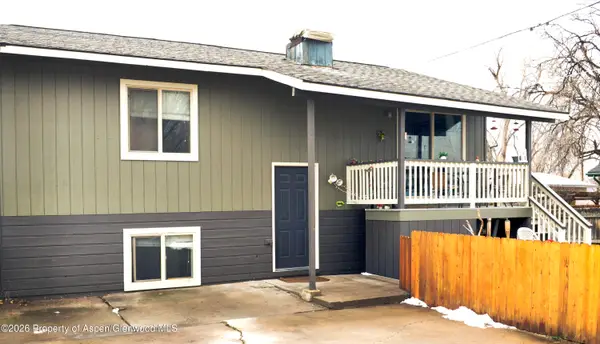 $455,000Active4 beds 2 baths1,632 sq. ft.
$455,000Active4 beds 2 baths1,632 sq. ft.237 Cottonwood Drive, Silt, CO 81652
MLS# 191238Listed by: RE/MAX COUNTRY GWS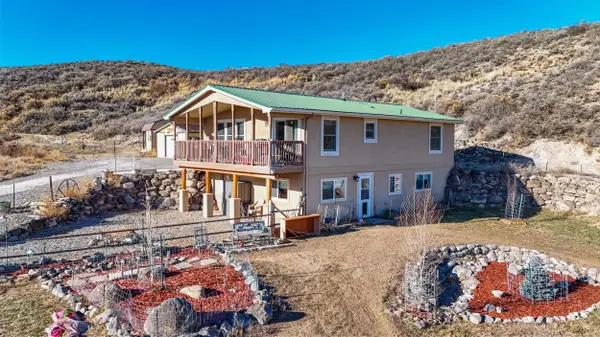 $775,000Active3 beds 2 baths2,160 sq. ft.
$775,000Active3 beds 2 baths2,160 sq. ft.3603 County Road 315, Silt, CO 81652
MLS# 20260024Listed by: KELLER WILLIAMS COLORADO WEST REALTY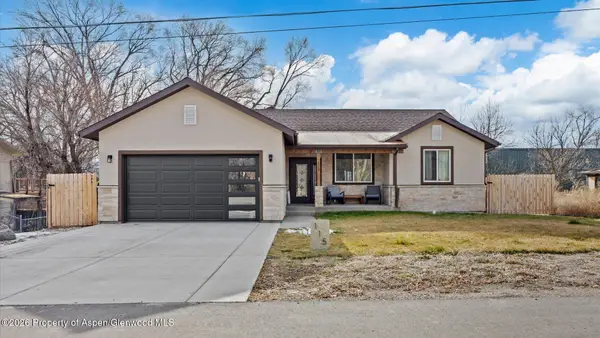 $629,500Active3 beds 2 baths1,621 sq. ft.
$629,500Active3 beds 2 baths1,621 sq. ft.115 W Home Avenue, Silt, CO 81652
MLS# 191225Listed by: PROPERTY PROFESSIONALS

