4440 County Road 342, Silt, CO 81652
Local realty services provided by:RONIN Real Estate Professionals ERA Powered
Listed by: michael r kennedy
Office: re/max mountain west
MLS#:187061
Source:CO_AGSMLS
Price summary
- Price:$1,299,000
- Price per sq. ft.:$294.62
About this home
THIS ONE IS A STEAL AT THIS PRICE!
17 Acres of Privacy and Seclusion south of Silt. Private acreage with wildlife and panoramic views of thousands of acres of ranch land. Beautiful main house with stone and rock work, 3 wood burning fireplaces, vaulted ceilings with exposed beams along with wood flooring. Large open kitchen and dining area for entertaining and a huge master suite separated from the other living areas. Master includes a large office, sitting area, soaking tub and multiple closets as well as a private deck. Many custom built-ins and bookshelves throughout the home and a lower level library or bedroom, depending how you choose to use it. Updated mechanical rooms, 2 laundry areas and more. Separate 1600 sq ft art studio / guest area with bedroom, kitchen area and 3/4 bath. Two detached 2 car garages, storage sheds and more . Access through solar powered security gate and private drive. Very small portion of main house originally built in 1976 and remodeled in 1995 along with a major expansion of the home in 1995 and art studio and garage construction. Short term rentals allowed in this portion of Garfield County.
Contact an agent
Home facts
- Year built:1995
- Listing ID #:187061
- Added:361 day(s) ago
- Updated:February 10, 2026 at 03:24 PM
Rooms and interior
- Bedrooms:4
- Total bathrooms:4
- Full bathrooms:2
- Half bathrooms:1
- Living area:4,409 sq. ft.
Heating and cooling
- Heating:Hot Water, Radiant
Structure and exterior
- Year built:1995
- Building area:4,409 sq. ft.
- Lot area:17.22 Acres
Utilities
- Water:Well - Household
Finances and disclosures
- Price:$1,299,000
- Price per sq. ft.:$294.62
- Tax amount:$4,547 (2024)
New listings near 4440 County Road 342
- New
 $399,000Active3 beds 1 baths1,112 sq. ft.
$399,000Active3 beds 1 baths1,112 sq. ft.161 N 5th Street, New Castle, CO 81647
MLS# 191601Listed by: COLDWELL BANKER MASON MORSE-CARBONDALE 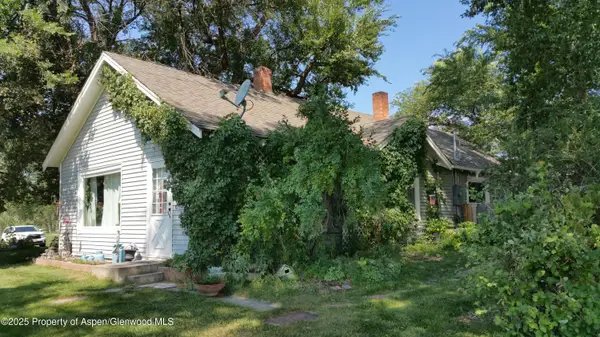 $1,100,000Active2 beds 1 baths1,704 sq. ft.
$1,100,000Active2 beds 1 baths1,704 sq. ft.4243 Peach Valley Road Road, Silt, CO 81652
MLS# 191527Listed by: LEGACY LAND AND HOMES OF COLORADO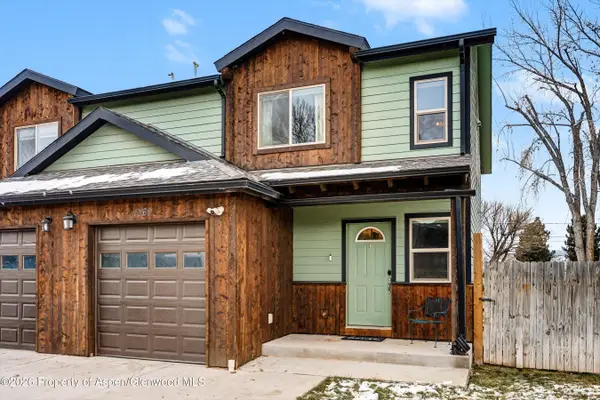 $499,900Active3 beds 3 baths1,556 sq. ft.
$499,900Active3 beds 3 baths1,556 sq. ft.1365 Ballard Avenue, Silt, CO 81652
MLS# 191455Listed by: COLDWELL BANKER MASON MORSE-CARBONDALE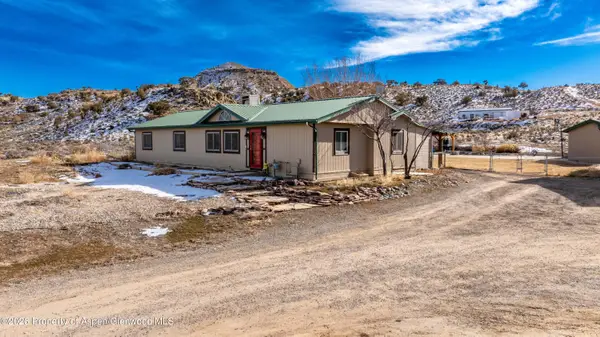 $745,000Active3 beds 2 baths1,782 sq. ft.
$745,000Active3 beds 2 baths1,782 sq. ft.160 Mineota Drive, Silt, CO 81652
MLS# 191381Listed by: PROPERTY PROFESSIONALS $475,000Active50 Acres
$475,000Active50 AcresTbd Tbd, Silt, CO 81652
MLS# 191340Listed by: REALTY ONE GROUP WESTERN SLOPE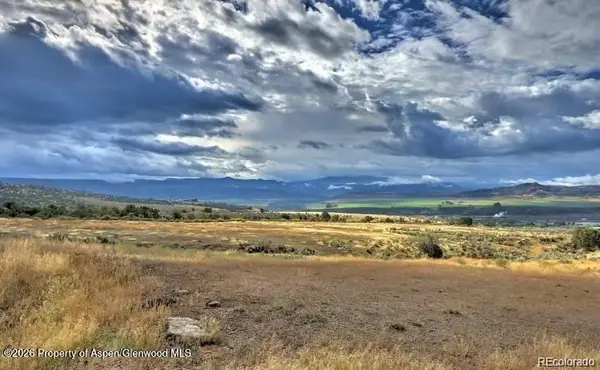 $1,000,000Active40 Acres
$1,000,000Active40 AcresTbd Tbd, Silt, CO 81652
MLS# 191342Listed by: REALTY ONE GROUP WESTERN SLOPE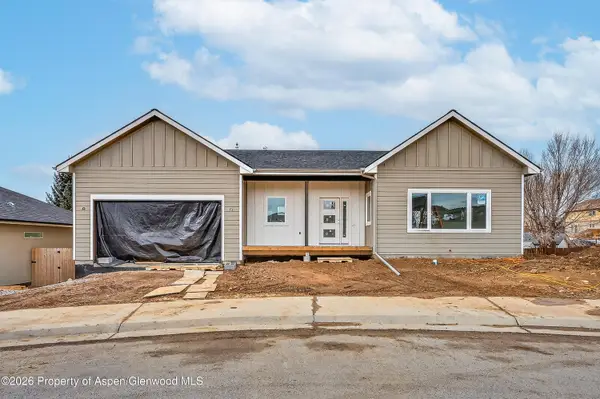 $789,000Active3 beds 3 baths2,216 sq. ft.
$789,000Active3 beds 3 baths2,216 sq. ft.353 Roan Court, Silt, CO 81652
MLS# 191246Listed by: RE/MAX COUNTRY GWS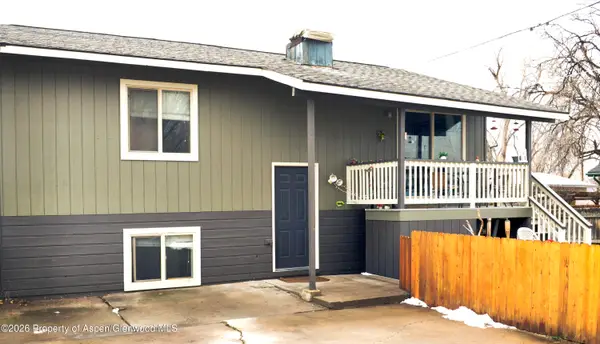 $455,000Active4 beds 2 baths1,632 sq. ft.
$455,000Active4 beds 2 baths1,632 sq. ft.237 Cottonwood Drive, Silt, CO 81652
MLS# 191238Listed by: RE/MAX COUNTRY GWS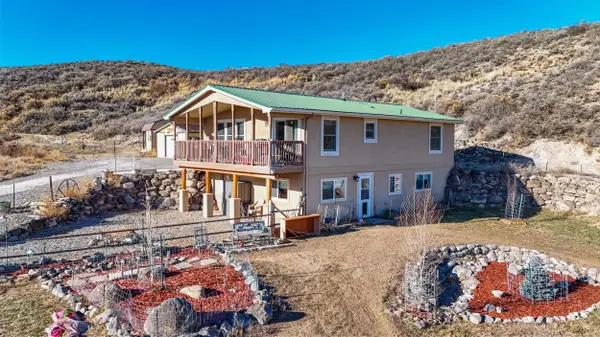 $775,000Active3 beds 2 baths2,160 sq. ft.
$775,000Active3 beds 2 baths2,160 sq. ft.3603 County Road 315, Silt, CO 81652
MLS# 20260024Listed by: KELLER WILLIAMS COLORADO WEST REALTY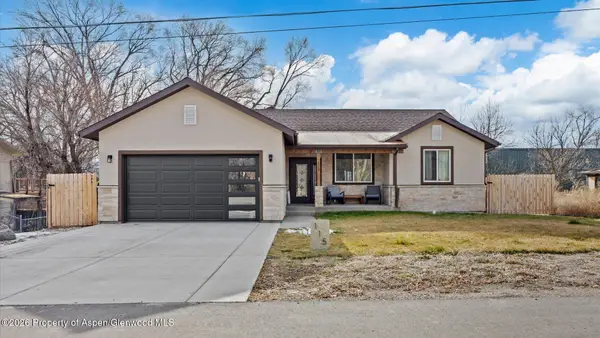 $629,500Active3 beds 2 baths1,621 sq. ft.
$629,500Active3 beds 2 baths1,621 sq. ft.115 W Home Avenue, Silt, CO 81652
MLS# 191225Listed by: PROPERTY PROFESSIONALS

