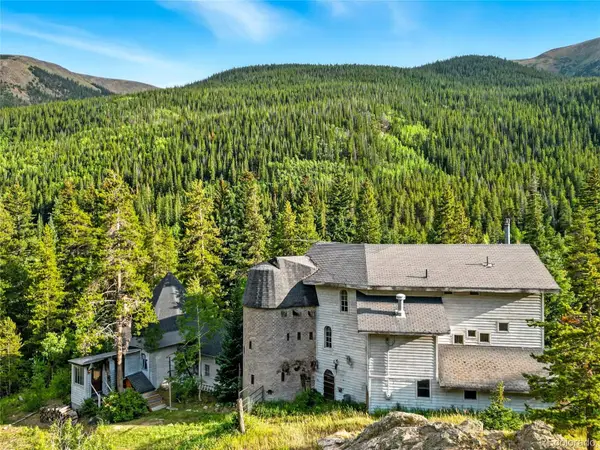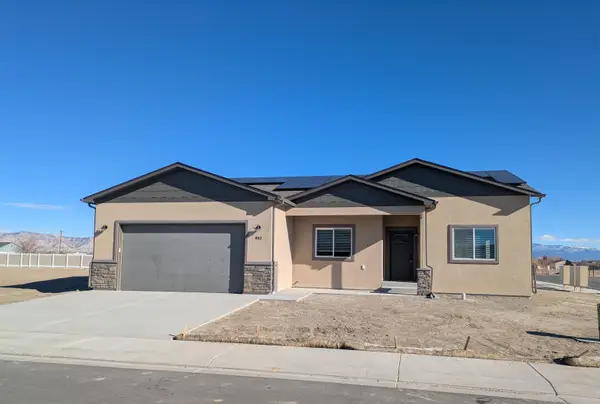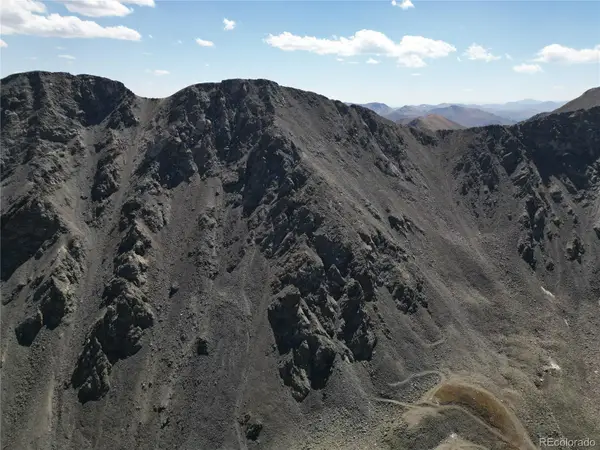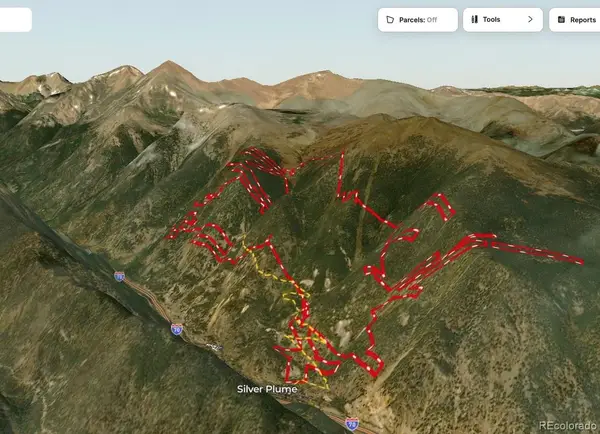545 Tregay Street, Silver Plume, CO 80476
Local realty services provided by:RONIN Real Estate Professionals ERA Powered
545 Tregay Street,Silver Plume, CO 80476
$500,000
- 3 Beds
- 2 Baths
- 1,797 sq. ft.
- Single family
- Active
Listed by:michael healymichaelhealy@summitliving.com,970-485-5341
Office:colorado real estate company - jason j. smith
MLS#:2522391
Source:ML
Price summary
- Price:$500,000
- Price per sq. ft.:$278.24
About this home
Step into Silver Plume’s living history with this circa-1880 home—carefully revived after decades of vacancy and updated for everyday comfort. When the current owner purchased the property in 1991, it hadn’t been lived in for roughly 60 years. Between 1991–1996, he undertook a comprehensive remodel to bring the home back to life while honoring its 19th-century character. Inside, you’ll find all the essentials renewed: new drywall, updated electrical, and new water and sewer lines. Sixteen thermal-pane windows brighten the rooms and frame views of this storied mountain town. Major systems are in great shape, too—the combined boiler/water-heater unit was replaced in May 2024, and the roof was installed by Home Depot in 2016. Set on peaceful Tregay Street, the home sits in the heart of historic Silver Plume—an authentic former mining community where Victorian-era architecture and mountain scenery meet. Enjoy sounds of the river just beyond the home. This is a rare opportunity to own a true piece of Colorado history that’s been thoughtfully made livable again.
Contact an agent
Home facts
- Year built:1880
- Listing ID #:2522391
Rooms and interior
- Bedrooms:3
- Total bathrooms:2
- Full bathrooms:1
- Living area:1,797 sq. ft.
Heating and cooling
- Heating:Radiant Floor
Structure and exterior
- Roof:Shingle
- Year built:1880
- Building area:1,797 sq. ft.
- Lot area:0.08 Acres
Schools
- High school:Clear Creek
- Middle school:Clear Creek
- Elementary school:Georgetown Community School
Utilities
- Water:Public
- Sewer:Public Sewer
Finances and disclosures
- Price:$500,000
- Price per sq. ft.:$278.24
- Tax amount:$1,474 (2024)
New listings near 545 Tregay Street
 $1,100,000Active3 beds 4 baths5,564 sq. ft.
$1,100,000Active3 beds 4 baths5,564 sq. ft.1493 Silver Valley Road, Silver Plume, CO 80476
MLS# 6509620Listed by: RE/MAX PROFESSIONALS $542,400Pending4 beds 2 baths1,716 sq. ft.
$542,400Pending4 beds 2 baths1,716 sq. ft.864 Stream Water Street, Grand Junction, CO 81505
MLS# 20251499Listed by: KELLER WILLIAMS COLORADO WEST REALTY $437,400Pending3 beds 2 baths1,383 sq. ft.
$437,400Pending3 beds 2 baths1,383 sq. ft.868 Stream Water Street, Grand Junction, CO 81505
MLS# 20250431Listed by: KELLER WILLIAMS COLORADO WEST REALTY $549,900Pending3 beds 2 baths1,651 sq. ft.
$549,900Pending3 beds 2 baths1,651 sq. ft.862 Stream Water Street, Grand Junction, CO 81505
MLS# 20250206Listed by: KELLER WILLIAMS COLORADO WEST REALTY $475,000Active1 beds 1 baths1,248 sq. ft.
$475,000Active1 beds 1 baths1,248 sq. ft.980 Mountain Street, Silver Plume, CO 80476
MLS# 7776768Listed by: REALTY ONE GROUP PREMIER $20,000Active4 Acres
$20,000Active4 Acres00 Oswego, Silver Plume, CO 80476
MLS# 1728698Listed by: HERITAGE WEST REALTY LLC $1,200,000Pending350 Acres
$1,200,000Pending350 Acres0 Silver Street, Silver Plume, CO 80476
MLS# 5200026Listed by: KELLER WILLIAMS FOOTHILLS REALTY, LLC $479,000Active3 beds 1 baths1,152 sq. ft.
$479,000Active3 beds 1 baths1,152 sq. ft.430 Water Street, Silver Plume, CO 80476
MLS# 7300302Listed by: TWO RIVERS REAL ESTATE
