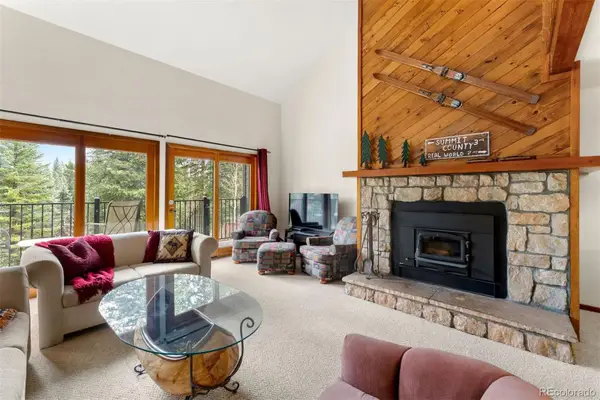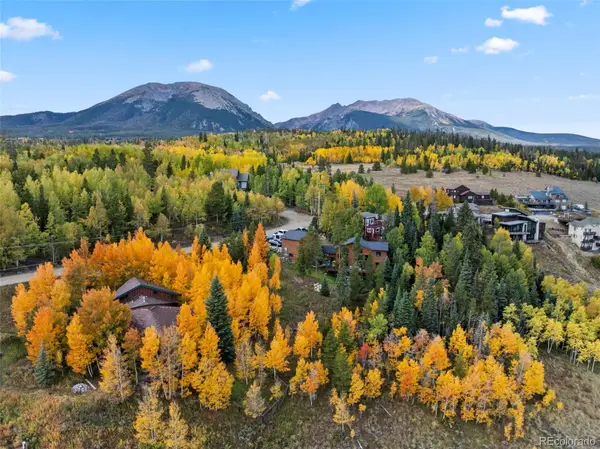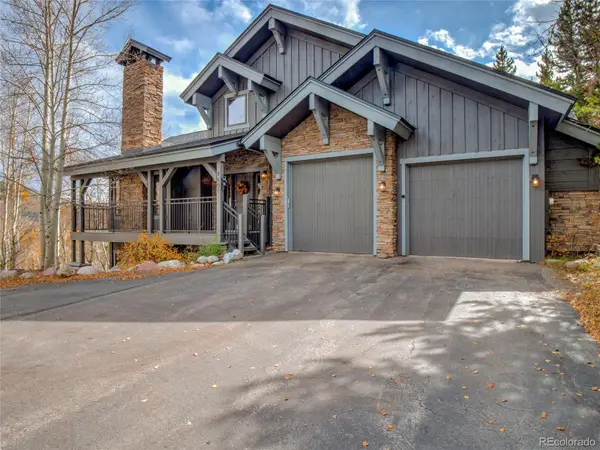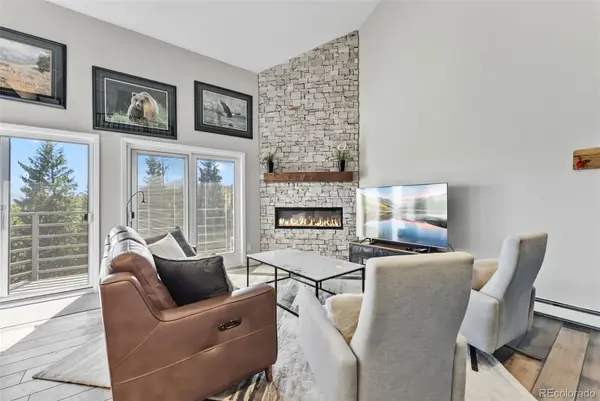100 Mountain Vista Lane, Silverthorne, CO 80498
Local realty services provided by:ERA Shields Real Estate
Listed by:allison simsonallison@summitrealestate.com,970-468-6800
Office:summit real estate-the simson group
MLS#:5508619
Source:ML
Price summary
- Price:$850,000
- Price per sq. ft.:$610.63
- Monthly HOA dues:$725
About this home
Soak up the mountain views (and sunshine!) from the inviting decks in this bright, well-cared-for townhome. The open floor plan is light and welcoming, featuring tall ceilings, a cozy gas fireplace, and that “ahhh-you’re-home” feeling. The kitchen has fresh countertops and newer carpet underfoot in the living area—proof that a little update can go a long way. Upstairs, the oversized primary suite offers room to exhale, complete with a private bath and walk-in closet.
With a spacious 2-car heated garage, there’s plenty of room for all your mountain toys—bikes, skis, and maybe even that inflatable kayak you swore you’d use more often. Step out your back door to the Blue River and rec path, or hop on the nearby bus for an easy ride to the slopes. The neighborhood is filled with mature trees, friendly neighbors, and the kind of quiet that pairs perfectly with a cup of coffee—or a glass of wine at sunset.
This sunny, move-in-ready home isn’t trying too hard to be trendy—it’s comfortable, cared for, and perfectly positioned for your next chapter in Summit County life.
Contact an agent
Home facts
- Year built:1999
- Listing ID #:5508619
Rooms and interior
- Bedrooms:2
- Total bathrooms:3
- Full bathrooms:2
- Half bathrooms:1
- Living area:1,392 sq. ft.
Heating and cooling
- Heating:Baseboard
Structure and exterior
- Roof:Shingle
- Year built:1999
- Building area:1,392 sq. ft.
Schools
- High school:Summit
- Middle school:Summit
- Elementary school:Silverthorne
Utilities
- Sewer:Public Sewer
Finances and disclosures
- Price:$850,000
- Price per sq. ft.:$610.63
- Tax amount:$3,200 (2024)
New listings near 100 Mountain Vista Lane
- New
 $670,000Active3 beds 3 baths1,406 sq. ft.
$670,000Active3 beds 3 baths1,406 sq. ft.10500 Ryan Gulch Road #J-106, Silverthorne, CO 80498
MLS# 3457488Listed by: LIV SOTHEBYS INTERNATIONAL REALTY- BRECKENRIDGE - New
 $2,395,000Active4 beds 4 baths2,892 sq. ft.
$2,395,000Active4 beds 4 baths2,892 sq. ft.0150 Game Trail Road, Silverthorne, CO 80498
MLS# 5889441Listed by: KELLER WILLIAMS TOP OF THE ROCKIES - New
 $1,070,000Active3 beds 2 baths1,837 sq. ft.
$1,070,000Active3 beds 2 baths1,837 sq. ft.133 Woodchuck Court, Silverthorne, CO 80498
MLS# 8131692Listed by: SUMMIT REAL ESTATE-THE SIMSON GROUP - New
 $730,000Active3 beds 2 baths1,854 sq. ft.
$730,000Active3 beds 2 baths1,854 sq. ft.2710 Ryan Gulch Road #2731, Silverthorne, CO 80498
MLS# 6590559Listed by: HOUSING HELPERS OF COLORADO, LLC  $500,000Active0.25 Acres
$500,000Active0.25 Acres228 Fawn Court, Silverthorne, CO 80498
MLS# 5501541Listed by: NELSON WALLEY REAL ESTATE, LLC $1,700,000Active4 beds 4 baths3,860 sq. ft.
$1,700,000Active4 beds 4 baths3,860 sq. ft.28 Sky Pilot Drive, Silverthorne, CO 80498
MLS# 9037196Listed by: COLORADO REAL ESTATE COMPANY - JASON J. SMITH $550,000Active0.52 Acres
$550,000Active0.52 Acres412 Lakeview Drive, Silverthorne, CO 80498
MLS# 4767625Listed by: SLIFER SMITH AND FRAMPTON - FRONT RANGE $2,295,000Active5 beds 4 baths3,955 sq. ft.
$2,295,000Active5 beds 4 baths3,955 sq. ft.1801 Stellar Drive, Silverthorne, CO 80498
MLS# 6855175Listed by: RE/MAX ALLIANCE $650,000Active3 beds 2 baths1,115 sq. ft.
$650,000Active3 beds 2 baths1,115 sq. ft.9825 Ryan Gulch Road #304, Silverthorne, CO 80498
MLS# 9498984Listed by: HOMESMART
